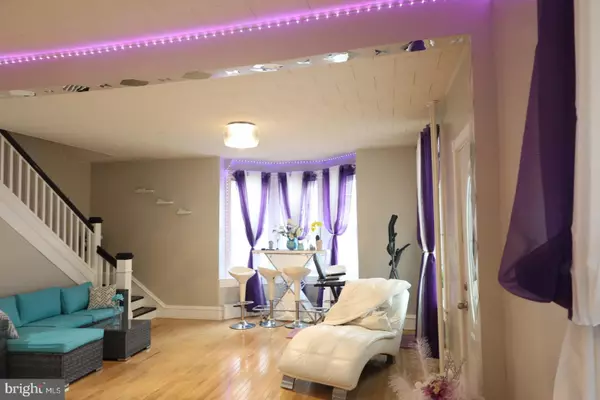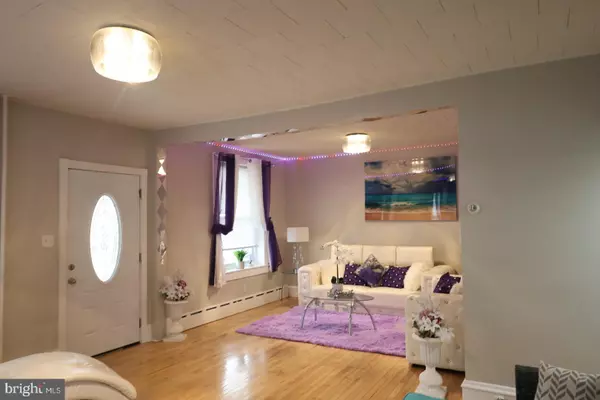
5 Beds
3 Baths
1,769 SqFt
5 Beds
3 Baths
1,769 SqFt
Key Details
Property Type Single Family Home
Sub Type Detached
Listing Status Coming Soon
Purchase Type For Sale
Square Footage 1,769 sqft
Price per Sqft $259
Subdivision None Available
MLS Listing ID PABK2065702
Style Traditional
Bedrooms 5
Full Baths 2
Half Baths 1
HOA Y/N N
Abv Grd Liv Area 1,769
Year Built 1928
Available Date 2025-11-21
Annual Tax Amount $5,010
Tax Year 2025
Lot Size 7,405 Sqft
Acres 0.17
Lot Dimensions 0.00 x 0.00
Property Sub-Type Detached
Source BRIGHT
Property Description
This stunning property truly has it all — featuring 5 bedrooms and 2.5 bathrooms, it offers plenty of space for comfortable living.You'll find countless upgrades throughout, too many to list here! Highlights include:
Upgraded electrical panel (2022), Newer roof (2018)
New gas furnace (2023) with solar panel backup for peace of mind during power outages
Fenced-in pool with new liner and filter (2023) — perfect for summer fun
Enclosed detached porch beside the pool, complete with a ceiling fan for relaxing in comfort
Pool dimensions: 23' x 32', 3–10 ft deep.Parking is a breeze thanks to the private driveway leading to the oversized two story detached 3-car garage, dry walled and abundant upper storage.
The finished basement offers even more versatility with a full bathroom, hair station, and a mini-split A/C unit featuring a built-in dehumidifier perfect for a guest suite, home salon, or entertainment area.
This home truly checks every box! For a full list of upgrades or to schedule a private showing, please reach out today.
Location
State PA
County Berks
Area Laureldale Boro (10257)
Zoning RES
Rooms
Basement Full, Heated, Partially Finished, Walkout Stairs
Main Level Bedrooms 5
Interior
Interior Features Attic
Hot Water Natural Gas
Heating Hot Water
Cooling Wall Unit, Window Unit(s)
Flooring Carpet, Ceramic Tile, Hardwood
Inclusions Washer, dryer, electric range, refrigerator being conveyed in as-is condition
Fireplace N
Heat Source Natural Gas
Exterior
Parking Features Additional Storage Area, Covered Parking, Garage Door Opener, Garage - Rear Entry, Garage - Front Entry
Garage Spaces 6.0
Pool In Ground
Utilities Available Electric Available, Cable TV, Natural Gas Available
Water Access N
Roof Type Other
Accessibility Other
Total Parking Spaces 6
Garage Y
Building
Story 2
Foundation Other
Above Ground Finished SqFt 1769
Sewer Public Sewer
Water Public
Architectural Style Traditional
Level or Stories 2
Additional Building Above Grade, Below Grade
New Construction N
Schools
Elementary Schools Muhlenberg Elementary Center
Middle Schools Muhlenberg
High Schools Muhlenberg
School District Muhlenberg
Others
Senior Community No
Tax ID 57-5319-17-00-1071
Ownership Fee Simple
SqFt Source 1769
Acceptable Financing Cash, Conventional, FHA, PHFA, VA
Horse Property N
Listing Terms Cash, Conventional, FHA, PHFA, VA
Financing Cash,Conventional,FHA,PHFA,VA
Special Listing Condition Standard

GET MORE INFORMATION

Agent | License ID: 0787303
129 CHESTER AVE., MOORESTOWN, Jersey, 08057, United States







