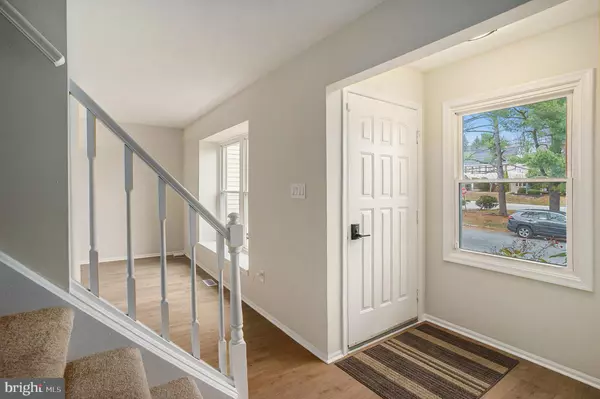
3 Beds
3 Baths
1,498 SqFt
3 Beds
3 Baths
1,498 SqFt
Key Details
Property Type Townhouse
Sub Type Interior Row/Townhouse
Listing Status Active
Purchase Type For Sale
Square Footage 1,498 sqft
Price per Sqft $203
Subdivision Liberty Hill
MLS Listing ID PAMC2162030
Style Other
Bedrooms 3
Full Baths 2
Half Baths 1
HOA Y/N N
Abv Grd Liv Area 1,498
Year Built 1989
Available Date 2025-11-20
Annual Tax Amount $4,707
Tax Year 2025
Lot Size 2,887 Sqft
Acres 0.07
Lot Dimensions 33.00 x 0.00
Property Sub-Type Interior Row/Townhouse
Source BRIGHT
Property Description
Step inside to new laminate floors on the main level and brand-new carpet upstairs. Freshly painted in a soft, neutral palette, the home feels bright and refreshed throughout. The main living area features a wood-burning fireplace and a large front window. The dining area opens through sliding doors to a wood deck with built-in benches, privacy lattice, and a treed backdrop, perfect for relaxing or hosting outdoors.
The kitchen is functional and warm, with solid oak cabinets, new stainless steel appliances, gas cooking, and a double window over the sink for natural light. Upstairs, you'll find three comfortable bedrooms, each with ceiling fans and double closets. The full hall bath and private en-suite provide flexibility for guests or household routines.
The finished basement includes a built-in bar, lounge space, and additional room for hobbies, storage, or play. Other highlights include central air, a one-car garage, and additional driveway parking.
With no HOA fees, a private backyard retreat, and convenient access to Route 100, shopping centers, parks, and the Pottsgrove School District, this home is move-in ready and well located for daily living.
Location
State PA
County Montgomery
Area Lower Pottsgrove Twp (10642)
Zoning R3
Rooms
Basement Full
Main Level Bedrooms 3
Interior
Hot Water Natural Gas
Heating Central
Cooling Central A/C
Fireplaces Number 1
Inclusions 2 refrigerators, washer, dryer all in "as-is" condition
Fireplace Y
Heat Source Natural Gas
Exterior
Water Access N
Accessibility None
Garage N
Building
Story 2
Foundation Other
Above Ground Finished SqFt 1498
Sewer Public Sewer
Water Public
Architectural Style Other
Level or Stories 2
Additional Building Above Grade, Below Grade
New Construction N
Schools
School District Pottsgrove
Others
Senior Community No
Tax ID 42-00-04886-094
Ownership Fee Simple
SqFt Source 1498
Acceptable Financing Conventional, FHA, VA, USDA
Listing Terms Conventional, FHA, VA, USDA
Financing Conventional,FHA,VA,USDA
Special Listing Condition Standard

GET MORE INFORMATION

Agent | License ID: 0787303
129 CHESTER AVE., MOORESTOWN, Jersey, 08057, United States







