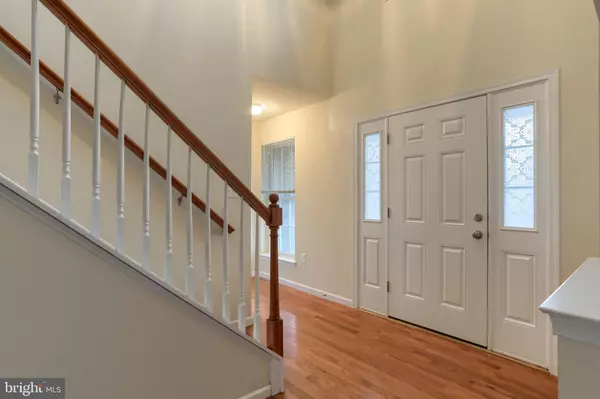
4 Beds
3 Baths
2,432 SqFt
4 Beds
3 Baths
2,432 SqFt
Key Details
Property Type Single Family Home
Sub Type Detached
Listing Status Active
Purchase Type For Sale
Square Footage 2,432 sqft
Price per Sqft $164
Subdivision Pine Ridge Village
MLS Listing ID PALN2023762
Style Traditional
Bedrooms 4
Full Baths 2
Half Baths 1
HOA Fees $230/ann
HOA Y/N Y
Abv Grd Liv Area 2,432
Year Built 2010
Annual Tax Amount $5,189
Tax Year 2025
Lot Size 9,583 Sqft
Acres 0.22
Property Sub-Type Detached
Source BRIGHT
Property Description
Location
State PA
County Lebanon
Area Swatara Twp (13232)
Zoning R-4
Rooms
Basement Full, Unfinished, Windows, Poured Concrete
Interior
Interior Features Bathroom - Stall Shower, Breakfast Area, Carpet, Crown Moldings, Dining Area, Family Room Off Kitchen, Floor Plan - Open, Formal/Separate Dining Room, Kitchen - Island, Walk-in Closet(s), Window Treatments
Hot Water Electric
Heating Heat Pump(s)
Cooling Central A/C
Inclusions washer / dryer / stove / microwave / refrigerator/ work bench in garage / blinds
Fireplace N
Heat Source Electric
Laundry Dryer In Unit, Washer In Unit, Main Floor
Exterior
Exterior Feature Deck(s), Patio(s), Porch(es)
Parking Features Garage - Front Entry
Garage Spaces 4.0
Water Access N
Roof Type Shingle
Accessibility None
Porch Deck(s), Patio(s), Porch(es)
Attached Garage 2
Total Parking Spaces 4
Garage Y
Building
Story 2
Foundation Other
Above Ground Finished SqFt 2432
Sewer Public Sewer
Water Public
Architectural Style Traditional
Level or Stories 2
Additional Building Above Grade, Below Grade
New Construction N
Schools
School District Northern Lebanon
Others
HOA Fee Include Common Area Maintenance
Senior Community No
Tax ID 32-2326347-394327-0000
Ownership Fee Simple
SqFt Source 2432
Acceptable Financing Cash, Conventional, FHA, VA, USDA
Listing Terms Cash, Conventional, FHA, VA, USDA
Financing Cash,Conventional,FHA,VA,USDA
Special Listing Condition Standard

GET MORE INFORMATION

Agent | License ID: 0787303
129 CHESTER AVE., MOORESTOWN, Jersey, 08057, United States







