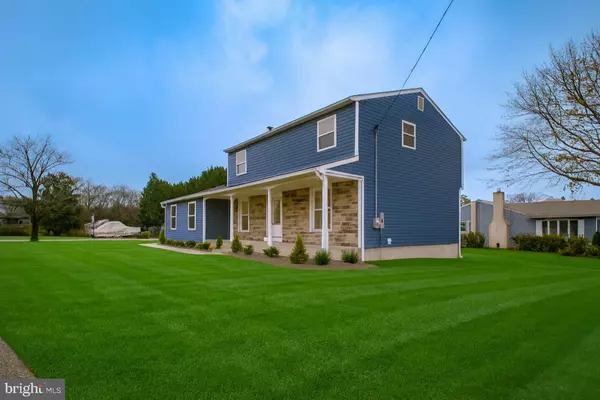
3 Beds
2 Baths
1,959 SqFt
3 Beds
2 Baths
1,959 SqFt
Key Details
Property Type Single Family Home
Sub Type Detached
Listing Status Coming Soon
Purchase Type For Sale
Square Footage 1,959 sqft
Price per Sqft $382
MLS Listing ID NJCM2006428
Style Colonial,Coastal
Bedrooms 3
Full Baths 2
HOA Y/N N
Abv Grd Liv Area 1,959
Year Built 1976
Available Date 2025-11-21
Annual Tax Amount $6,142
Tax Year 2025
Lot Size 10,800 Sqft
Acres 0.25
Lot Dimensions 100.00 x 108.00
Property Sub-Type Detached
Source BRIGHT
Property Description
Additional highlights include a brand new electrical panel, new hot water heater, new washer and dryer, new garage door, refreshed landscaping, and a layout perfectly suited for year-round living or a shore retreat. Located just minutes from the Garden State Parkway, Ocean City beaches, Beesleys Point, Cape May, local marinas, restaurants, and the amenities of both Ocean City and Atlantic City, this home offers the best of coastal living with easy access to everything the shore has to offer. This is a rare opportunity to own a thoughtfully renovated home in a prime Upper Township location - don't miss it!
Location
State NJ
County Cape May
Area Upper Twp (20511)
Zoning R
Rooms
Main Level Bedrooms 3
Interior
Hot Water Electric
Heating Forced Air
Cooling Central A/C
Fireplace N
Heat Source Oil
Exterior
Water Access N
Roof Type Shingle
Accessibility None
Garage N
Building
Story 2
Foundation Crawl Space
Above Ground Finished SqFt 1959
Sewer On Site Septic
Water Public
Architectural Style Colonial, Coastal
Level or Stories 2
Additional Building Above Grade, Below Grade
New Construction N
Schools
School District Upper Township Public Schools
Others
Senior Community No
Tax ID 11-00724-00014
Ownership Fee Simple
SqFt Source 1959
Acceptable Financing Cash, Conventional, FHA, VA
Listing Terms Cash, Conventional, FHA, VA
Financing Cash,Conventional,FHA,VA
Special Listing Condition Standard

GET MORE INFORMATION

Agent | License ID: 0787303
129 CHESTER AVE., MOORESTOWN, Jersey, 08057, United States







