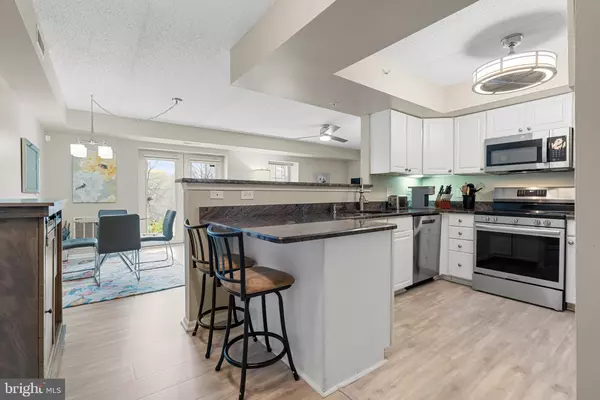
2 Beds
2 Baths
1,026 SqFt
2 Beds
2 Baths
1,026 SqFt
Open House
Sat Nov 22, 1:00pm - 3:00pm
Key Details
Property Type Condo
Sub Type Condo/Co-op
Listing Status Coming Soon
Purchase Type For Sale
Square Footage 1,026 sqft
Price per Sqft $282
Subdivision Greens At Westover
MLS Listing ID PAMC2162032
Style Traditional,Unit/Flat
Bedrooms 2
Full Baths 2
Condo Fees $307/mo
HOA Y/N N
Abv Grd Liv Area 1,026
Year Built 2000
Available Date 2025-11-22
Annual Tax Amount $4,529
Tax Year 2025
Lot Size 1,026 Sqft
Acres 0.02
Lot Dimensions 0.00 x 0.00
Property Sub-Type Condo/Co-op
Source BRIGHT
Property Description
Step inside to find a bright, open layout featuring neutral tones, luxury vinyl plank flooring, and abundant natural light. The spacious living and dining areas flow seamlessly into a recently updated kitchen with new stainless steel appliances, granite countertops, white cabinetry, and a breakfast bar that is perfect for casual meals or entertaining. Just off the kitchen, you'll find a convenient in-unit laundry area. French doors lead to your private covered patio, an ideal spot for morning coffee, birdwatching, or unwinding in the evening.
The primary suite offers a peaceful retreat with a generously sized bedroom, excellent closet space, and a private en-suite bath with a walk-in shower. The second bedroom is equally versatile and can serve as a guest room, office, or hobby space. A full hall bath with a tub completes the interior.
Enjoy truly maintenance-free living with services that include lawn care, snow removal, trash collection, exterior building maintenance, water, and sewer. Residents also have access to exceptional community amenities such as an indoor heated pool, a fitness center, a clubhouse, walking paths, and a variety of organized social activities that create a warm and connected atmosphere.
Ideally located minutes from shopping, dining, golf, and healthcare, and offering quick access to major routes, this home provides both privacy and ease. Whether you are downsizing, relocating, or seeking single-floor living in a vibrant 55+ community, this property checks all the boxes.
Location
State PA
County Montgomery
Area West Norriton Twp (10663)
Zoning 1202 RES
Rooms
Main Level Bedrooms 2
Interior
Hot Water Electric
Heating Central
Cooling Central A/C
Equipment Dishwasher, Dryer, Washer, Disposal, Microwave, Oven/Range - Electric, Refrigerator
Fireplace N
Appliance Dishwasher, Dryer, Washer, Disposal, Microwave, Oven/Range - Electric, Refrigerator
Heat Source Natural Gas
Exterior
Exterior Feature Patio(s)
Amenities Available Club House, Community Center, Elevator, Common Grounds, Exercise Room, Extra Storage, Game Room, Library, Meeting Room, Pool - Indoor
Water Access N
View Golf Course
Accessibility Elevator, 32\"+ wide Doors, 36\"+ wide Halls
Porch Patio(s)
Garage N
Building
Story 3
Unit Features Garden 1 - 4 Floors
Above Ground Finished SqFt 1026
Sewer Public Sewer
Water Public
Architectural Style Traditional, Unit/Flat
Level or Stories 3
Additional Building Above Grade, Below Grade
New Construction N
Schools
School District Norristown Area
Others
Pets Allowed Y
HOA Fee Include All Ground Fee,Common Area Maintenance,Lawn Maintenance,Recreation Facility,Snow Removal,Trash,Water,Pool(s),Sewer,Road Maintenance,Ext Bldg Maint
Senior Community Yes
Age Restriction 55
Tax ID 63-00-00528-237
Ownership Fee Simple
SqFt Source 1026
Security Features Smoke Detector,Sprinkler System - Indoor
Acceptable Financing Cash, Conventional, FHA, VA
Listing Terms Cash, Conventional, FHA, VA
Financing Cash,Conventional,FHA,VA
Special Listing Condition Standard
Pets Allowed Number Limit, Size/Weight Restriction

GET MORE INFORMATION

Agent | License ID: 0787303
129 CHESTER AVE., MOORESTOWN, Jersey, 08057, United States







