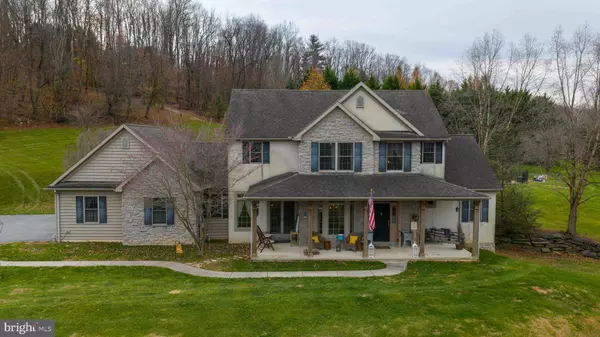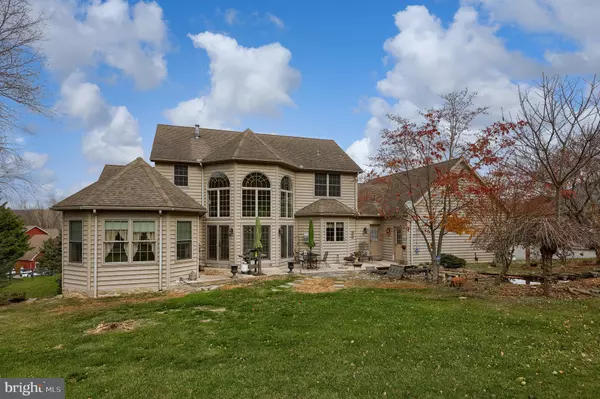
4 Beds
4 Baths
4,470 SqFt
4 Beds
4 Baths
4,470 SqFt
Open House
Sun Nov 23, 1:00pm - 3:00pm
Key Details
Property Type Single Family Home
Sub Type Detached
Listing Status Active
Purchase Type For Sale
Square Footage 4,470 sqft
Price per Sqft $190
Subdivision None Available
MLS Listing ID PAYK2092338
Style Colonial,Traditional
Bedrooms 4
Full Baths 3
Half Baths 1
HOA Y/N N
Abv Grd Liv Area 2,970
Year Built 2006
Annual Tax Amount $14,965
Tax Year 2025
Lot Size 3.530 Acres
Acres 3.53
Property Sub-Type Detached
Source BRIGHT
Property Description
Step inside and prepare to be impressed. The stunning living room / great room will truly wow you with its dramatic floor-to-ceiling stone fireplace, soaring ceilings, and three sets of French doors that flood the space with natural light and offer multiple furnishing and layout options. Sophisticated touches throughout the home—including radius-corner drywall and tray ceilings—add to the custom, high-end feel.
The sought-after first-floor primary suite provides a serene retreat with refined finishes and peaceful views.
The expansive finished lower level enhances the home's functionality and luxury, offering a large family room, game room, full bathroom with heated flooring and a private bedroom suite—ideal for in-law quarters, guests, or extended stays.
Car enthusiasts, collectors, and hobbyists will appreciate the remarkable garage space: an attached three-car garage complemented by a heated and air conditioned two-story detached three-car garage with extra covered parking and RV/boat storage space, providing endless possibilities for storage, workshop use, or creative studio expansion.
Outdoors, your personal resort awaits. A beautifully designed heated in-ground sports pool creates a private oasis perfect for entertaining or unwinding. With generous acreage and secluded open grounds, this property provides ample outdoor living opportunities and flexibility.
Ideally located with easy access to both York and Lancaster,this exceptional estate offers the tranquility of country living with close proximity to major routes, shopping, dining, and conveniences. Only minutes to the Susquehanna river.
A rare combination of land, luxury, and lifestyle—this property truly stands apart.
Location
State PA
County York
Area Hellam Twp (15231)
Zoning RA-RURAL AGRICULTURE
Rooms
Other Rooms Living Room, Dining Room, Bedroom 2, Bedroom 3, Bedroom 4, Kitchen, Game Room, Family Room, Breakfast Room, Bedroom 1, Laundry, Loft, Utility Room, Bathroom 1, Bathroom 2, Bathroom 3, Bonus Room, Full Bath
Basement Full, Partially Finished
Main Level Bedrooms 1
Interior
Interior Features Entry Level Bedroom, Breakfast Area, Ceiling Fan(s), Central Vacuum, Crown Moldings, Kitchen - Island, Primary Bath(s), Water Treat System, Walk-in Closet(s), Wood Floors
Hot Water Propane
Heating Forced Air
Cooling Central A/C
Flooring Hardwood, Heated, Ceramic Tile, Carpet
Fireplaces Number 1
Fireplaces Type Gas/Propane
Inclusions Washer , dryer, refrigerator, pool table , TV in lower level, TV in upper level bedroom
Equipment Built-In Microwave, Central Vacuum, Cooktop - Down Draft, Disposal, Dryer, Refrigerator, Water Conditioner - Owned, Washer
Fireplace Y
Window Features Screens,Insulated
Appliance Built-In Microwave, Central Vacuum, Cooktop - Down Draft, Disposal, Dryer, Refrigerator, Water Conditioner - Owned, Washer
Heat Source Propane - Owned
Laundry Main Floor
Exterior
Exterior Feature Patio(s), Porch(es)
Parking Features Additional Storage Area, Covered Parking
Garage Spaces 16.0
Fence Split Rail, Aluminum
Pool Fenced, Heated, In Ground, Saltwater
Utilities Available Propane
Water Access N
Accessibility None
Porch Patio(s), Porch(es)
Attached Garage 3
Total Parking Spaces 16
Garage Y
Building
Story 2
Foundation Passive Radon Mitigation
Above Ground Finished SqFt 2970
Sewer On Site Septic
Water Well
Architectural Style Colonial, Traditional
Level or Stories 2
Additional Building Above Grade, Below Grade
New Construction N
Schools
Middle Schools Eastern York
High Schools Eastern York
School District Eastern York
Others
Senior Community No
Tax ID 31-000-KL-0067-F0-00000
Ownership Fee Simple
SqFt Source 4470
Security Features Carbon Monoxide Detector(s),Smoke Detector
Acceptable Financing Cash, Conventional, VA
Horse Property Y
Listing Terms Cash, Conventional, VA
Financing Cash,Conventional,VA
Special Listing Condition Standard

GET MORE INFORMATION

Agent | License ID: 0787303
129 CHESTER AVE., MOORESTOWN, Jersey, 08057, United States







