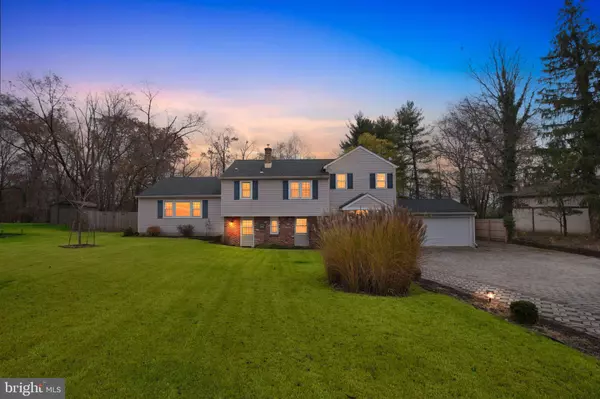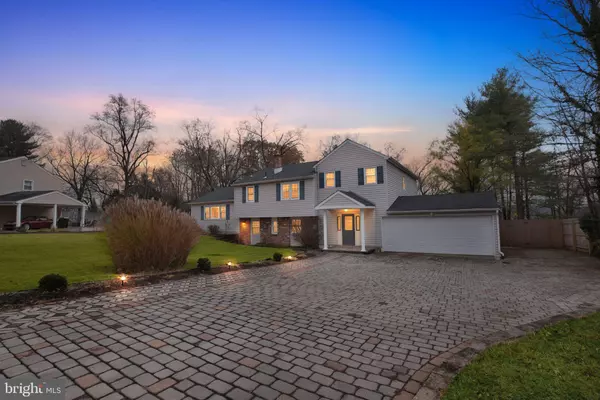
4 Beds
4 Baths
2,736 SqFt
4 Beds
4 Baths
2,736 SqFt
Key Details
Property Type Single Family Home
Sub Type Detached
Listing Status Active
Purchase Type For Sale
Square Footage 2,736 sqft
Price per Sqft $215
Subdivision Betzwood
MLS Listing ID PAMC2161774
Style Split Level
Bedrooms 4
Full Baths 2
Half Baths 2
HOA Y/N N
Abv Grd Liv Area 2,736
Year Built 1959
Available Date 2025-11-21
Annual Tax Amount $9,476
Tax Year 2025
Lot Size 1.580 Acres
Acres 1.58
Property Sub-Type Detached
Source BRIGHT
Property Description
Inside, you'll find a warm and inviting layout featuring real stone countertops, tile accents, and wood flooring throughout the main living areas. The kitchen and dining room boast newer flooring and timeless finishes, creating a bright and functional space for cooking and gathering.
The home includes four well-appointed bedrooms, including a spacious master suite complete with its own bathroom and two very large walk-in closets—a rare find offering exceptional storage and convenience. In addition to the bedrooms, there is a flexible bonus room ideal for use as a home office, hobby room, or creative space to suit your lifestyle needs.
A newer roof, updated HVAC system, and a fully fenced rear yard offer peace of mind and added value, making this home move-in ready and built to be enjoyed for years to come.
Outdoor living is truly the highlight of this home. Enjoy a stunning in-ground swimming pool, a separate pool house, and beautiful landscaping and hardscaping that enhance the private backyard oasis. The paver driveway adds charm and curb appeal, while access to nearby trails and a neighborhood playground make this location ideal for active lifestyles.
With an attached 2-car garage and room for four additional cars in the driveway, this home offers excellent convenience. You're also just minutes from local favorites like Valerio Coffee Shop, Bald Birds Brewery, The Cage and Wegmans—placing shopping, dining, and recreation right at your fingertips.
Move-in ready and thoughtfully updated, this home offers the perfect blend of comfort, luxury, and community living
Location
State PA
County Montgomery
Area West Norriton Twp (10663)
Zoning R1
Rooms
Other Rooms Dining Room, Primary Bedroom, Bedroom 2, Bedroom 3, Kitchen, Bedroom 1, Laundry, Utility Room, Bathroom 1, Primary Bathroom, Half Bath
Interior
Interior Features Ceiling Fan(s), Recessed Lighting, Walk-in Closet(s), WhirlPool/HotTub, Bathroom - Walk-In Shower, Kitchen - Island, Pantry
Hot Water Natural Gas
Heating Forced Air
Cooling Central A/C
Flooring Ceramic Tile, Hardwood, Carpet
Fireplaces Number 3
Fireplaces Type Gas/Propane
Furnishings No
Fireplace Y
Heat Source Natural Gas
Laundry Main Floor
Exterior
Exterior Feature Deck(s), Patio(s), Balconies- Multiple, Porch(es)
Parking Features Inside Access, Garage - Front Entry, Garage Door Opener, Additional Storage Area
Garage Spaces 6.0
Fence Rear
Pool In Ground
Water Access N
View Trees/Woods
Roof Type Asphalt,Shingle
Accessibility None
Porch Deck(s), Patio(s), Balconies- Multiple, Porch(es)
Attached Garage 2
Total Parking Spaces 6
Garage Y
Building
Lot Description Backs to Trees, Front Yard, Landscaping, Trees/Wooded
Story 3
Foundation Crawl Space, Slab
Above Ground Finished SqFt 2736
Sewer Public Sewer
Water Public
Architectural Style Split Level
Level or Stories 3
Additional Building Above Grade, Below Grade
New Construction N
Schools
High Schools Norristown Area
School District Norristown Area
Others
Pets Allowed Y
Senior Community No
Tax ID 63-00-03151-008
Ownership Fee Simple
SqFt Source 2736
Security Features Carbon Monoxide Detector(s),Smoke Detector,Security System,Exterior Cameras
Acceptable Financing Cash, Conventional, FHA, VA
Horse Property N
Listing Terms Cash, Conventional, FHA, VA
Financing Cash,Conventional,FHA,VA
Special Listing Condition Standard
Pets Allowed No Pet Restrictions
Virtual Tour https://vimeo.com/1138811515?fl=pl&fe=sh

GET MORE INFORMATION

Agent | License ID: 0787303
129 CHESTER AVE., MOORESTOWN, Jersey, 08057, United States







