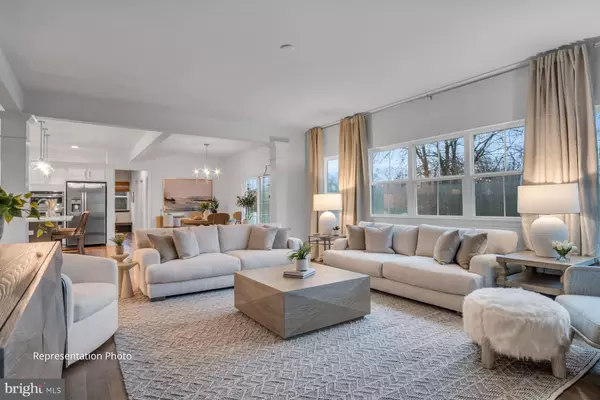
4 Beds
4 Baths
3,391 SqFt
4 Beds
4 Baths
3,391 SqFt
Key Details
Property Type Single Family Home
Sub Type Detached
Listing Status Active
Purchase Type For Sale
Square Footage 3,391 sqft
Price per Sqft $224
Subdivision Autumn Chase
MLS Listing ID PACB2048306
Style Traditional
Bedrooms 4
Full Baths 3
Half Baths 1
HOA Fees $27/mo
HOA Y/N Y
Abv Grd Liv Area 3,391
Tax Year 2025
Lot Size 0.286 Acres
Acres 0.29
Property Sub-Type Detached
Source BRIGHT
Property Description
Step through the covered front porch into an inviting foyer framed by a formal dining room and optional private study — perfect for entertaining or working from home. The heart of the home features a dramatic two-story family room filled with natural light and anchored by a stunning fireplace. The gourmet kitchen, complete with a large island and walk-in pantry, opens to a bright breakfast area and optional sunroom — all flowing seamlessly to the rear deck for effortless indoor-outdoor living.
Everyday convenience meets thoughtful design with a mudroom featuring built-ins and an oversized storage area off the garage. Upstairs, the owner's suite offers a private retreat with dual walk-in closets and a spa-like bath. Three additional bedrooms each include walk-in closets and flexible bath access, including an optional Jack and Jill layout ideal for families.
With its balance of open-concept living and intimate spaces, The Kinsey delivers both elegance and ease. Whether hosting weekend gatherings or enjoying quiet evenings at home, this is where comfort meets sophistication — and where every detail feels like home.
Location
State PA
County Cumberland
Area Upper Allen Twp (14442)
Zoning RESIDENTIAL
Rooms
Basement Walkout Level, Full
Interior
Hot Water Electric
Heating Forced Air
Cooling Central A/C
Heat Source Natural Gas
Exterior
Parking Features Garage - Front Entry
Garage Spaces 2.0
Water Access N
Accessibility None
Attached Garage 2
Total Parking Spaces 2
Garage Y
Building
Story 2
Foundation Passive Radon Mitigation, Other
Above Ground Finished SqFt 3391
Sewer Public Sewer
Water Public
Architectural Style Traditional
Level or Stories 2
Additional Building Above Grade
New Construction Y
Schools
High Schools Mechanicsburg Area
School District Mechanicsburg Area
Others
Pets Allowed Y
Senior Community No
Tax ID NO TAX RECORD
Ownership Fee Simple
SqFt Source 3391
Special Listing Condition Standard
Pets Allowed Dogs OK, Cats OK

GET MORE INFORMATION

Agent | License ID: 0787303
129 CHESTER AVE., MOORESTOWN, Jersey, 08057, United States







