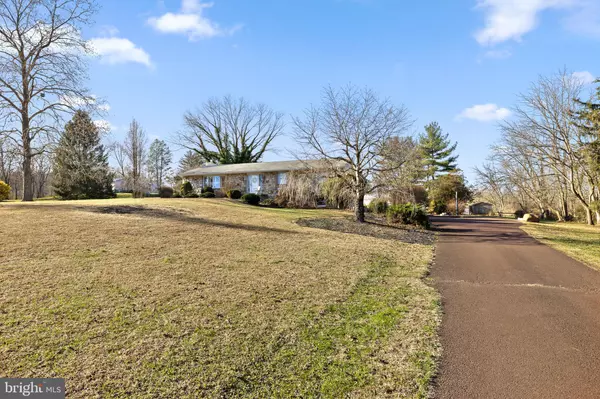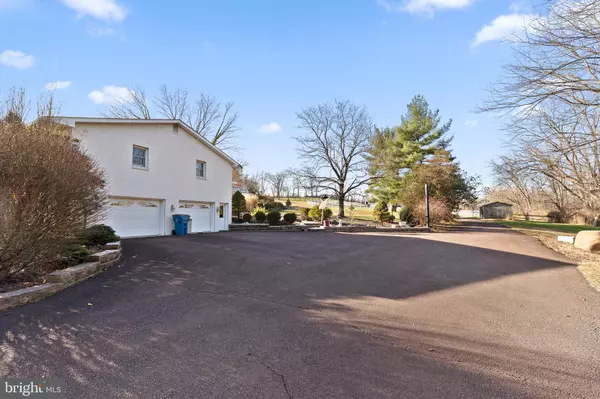
3 Beds
3 Baths
3,040 SqFt
3 Beds
3 Baths
3,040 SqFt
Key Details
Property Type Single Family Home
Sub Type Detached
Listing Status Coming Soon
Purchase Type For Sale
Square Footage 3,040 sqft
Price per Sqft $246
Subdivision None Available
MLS Listing ID PAMC2162278
Style Ranch/Rambler
Bedrooms 3
Full Baths 2
Half Baths 1
HOA Y/N N
Abv Grd Liv Area 1,920
Year Built 1975
Available Date 2025-12-03
Annual Tax Amount $8,336
Tax Year 2025
Lot Size 3.500 Acres
Acres 3.5
Lot Dimensions 213.00 x 0.00
Property Sub-Type Detached
Source BRIGHT
Property Description
Beautiful ranch style home with finished basement and oversized two car, heated garage. 3 bedrooms, 2 full bathrooms on 3.5 acres of land! Pastures for animals, plus 1700sq foot heated pole barn with attached two stall horse barn. So much potential and many uses for this property! Wait until you see the photos! Stay tuned!
Location
State PA
County Montgomery
Area Upper Salford Twp (10662)
Zoning RESIDENTIAL R2
Rooms
Other Rooms Living Room, Dining Room, Primary Bedroom, Bedroom 2, Bedroom 3, Kitchen, Laundry, Recreation Room, Storage Room, Utility Room, Primary Bathroom, Full Bath, Half Bath
Basement Fully Finished, Garage Access, Heated, Improved, Interior Access
Main Level Bedrooms 3
Interior
Interior Features Bathroom - Soaking Tub, Bathroom - Jetted Tub, Bar, Bathroom - Stall Shower, Bathroom - Walk-In Shower, Built-Ins, Carpet, Ceiling Fan(s), Combination Kitchen/Dining, Family Room Off Kitchen, Floor Plan - Open, Kitchen - Eat-In, Kitchen - Gourmet, Kitchen - Island, Primary Bath(s), Recessed Lighting, Upgraded Countertops, Walk-in Closet(s), Wet/Dry Bar, Wood Floors
Hot Water Electric
Heating Central
Cooling Central A/C
Flooring Carpet, Hardwood
Fireplaces Number 1
Inclusions Washer, dryer, fridge, some personal items
Equipment Dishwasher, Dryer, Microwave, Oven - Self Cleaning, Oven - Single, Refrigerator, Stove, Washer
Fireplace Y
Appliance Dishwasher, Dryer, Microwave, Oven - Self Cleaning, Oven - Single, Refrigerator, Stove, Washer
Heat Source Electric
Laundry Main Floor
Exterior
Exterior Feature Patio(s)
Parking Features Garage - Side Entry, Inside Access, Oversized
Garage Spaces 22.0
Water Access N
Roof Type Pitched,Shingle
Accessibility None
Porch Patio(s)
Attached Garage 2
Total Parking Spaces 22
Garage Y
Building
Lot Description Front Yard, Rear Yard, SideYard(s)
Story 2
Foundation Block
Above Ground Finished SqFt 1920
Sewer On Site Septic
Water Well
Architectural Style Ranch/Rambler
Level or Stories 2
Additional Building Above Grade, Below Grade
New Construction N
Schools
School District Souderton Area
Others
Senior Community No
Tax ID 62-00-01650-205
Ownership Fee Simple
SqFt Source 3040
Acceptable Financing Cash, Conventional, FHA, VA
Horse Property Y
Horse Feature Stable(s), Arena
Listing Terms Cash, Conventional, FHA, VA
Financing Cash,Conventional,FHA,VA
Special Listing Condition Standard

GET MORE INFORMATION

Agent | License ID: 0787303
129 CHESTER AVE., MOORESTOWN, Jersey, 08057, United States







