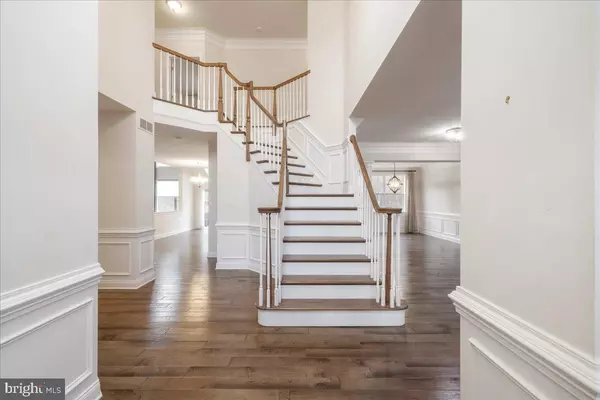
5 Beds
5 Baths
5,216 SqFt
5 Beds
5 Baths
5,216 SqFt
Key Details
Property Type Single Family Home
Sub Type Detached
Listing Status Coming Soon
Purchase Type For Sale
Square Footage 5,216 sqft
Price per Sqft $234
Subdivision Woodlands At Warwick
MLS Listing ID PABU2109876
Style Colonial
Bedrooms 5
Full Baths 4
Half Baths 1
HOA Fees $100/mo
HOA Y/N Y
Abv Grd Liv Area 3,754
Year Built 2019
Available Date 2025-11-28
Annual Tax Amount $14,653
Tax Year 2025
Lot Size 10,800 Sqft
Acres 0.25
Lot Dimensions 0.00 x 0.00
Property Sub-Type Detached
Source BRIGHT
Property Description
Inside, the sophisticated interior welcomes you with a grand foyer and exquisite trim work, including crown molding and wainscoting, all contributing to an air of refined elegance. The living spaces are illuminated by top-of-the-line lighting systems, enhancing the home's modern allure. The open floor plan connects the kitchen and the family room, featuring a stunning two-story stone fireplace and floor-to-ceiling windows that offer breathtaking views of the lush surroundings, offering a seamless connection to nature. Premium window treatments, including Hunter Douglas Roller shades, enhance privacy and style.
The main floor boasts a grand dining room and a library, offering an ideal setting for both formal gatherings and quiet reflection. It also includes a convenient laundry room, a half bath, and a private office with French doors, providing a quiet space for work or study. This home offers four bedrooms, while the finished basement features a fifth bedroom and full bath. The basement is an entertainment hub with in-ceiling speakers, an 80-inch HDTV, and pre-wired in-wall cables.
Outdoors, the property features a custom, maintenance-free deck with stair lights, a back patio with a pergola and built-in low voltage lighting, and a professionally landscaped property designed for continuous blooming, creating a picturesque setting year-round. Additionally, the outdoor space is equipped with speakers and a stereo receiver, perfect for creating an inviting atmosphere for entertaining guests.
Smart amenities include two thermostats, an LG smart refrigerator, washer, dryer, and a Ring Security System. A Level-2 EV Charging outlet is available in the garage. The professionally landscaped grounds offer continuous blooms, adding to the home's charm and beauty. Easy access to Warwick Memorial Park and the historic Moland House enriches your lifestyle with scenic walks.
Experience the pinnacle of elegance and modern living in this exceptional Toll Brothers home.
Location
State PA
County Bucks
Area Warwick Twp (10151)
Zoning RA
Rooms
Other Rooms Dining Room, Primary Bedroom, Bedroom 2, Bedroom 3, Bedroom 5, Kitchen, Family Room, Library, Bedroom 1, Laundry, Office
Basement Full, Fully Finished
Interior
Interior Features Attic, Breakfast Area, Bathroom - Stall Shower, Bathroom - Tub Shower, Built-Ins, Carpet, Ceiling Fan(s), Chair Railings, Combination Dining/Living, Combination Kitchen/Living, Crown Moldings, Double/Dual Staircase, Family Room Off Kitchen, Floor Plan - Open, Formal/Separate Dining Room, Kitchen - Eat-In, Kitchen - Gourmet, Kitchen - Island, Pantry, Primary Bath(s), Recessed Lighting, Sound System, Upgraded Countertops, Wainscotting, Walk-in Closet(s), Window Treatments, Wood Floors
Hot Water Natural Gas
Cooling Central A/C
Flooring Carpet, Ceramic Tile, Hardwood, Luxury Vinyl Plank
Fireplaces Number 1
Fireplaces Type Gas/Propane, Stone
Inclusions Refrigerator, washer, dryer, 3 wall mounted TV's (85" and 43" in basement and 50" in office), Office furniture and rug, all window treatments, Ring security system doorbells - 6 outdoor cameras, base station, motion and window/door contact sensors. basement and garage shelving, stereo receiver for the outdoor speakers
Equipment Built-In Microwave, Built-In Range, Dishwasher, Disposal, Dryer, Energy Efficient Appliances, Oven/Range - Gas, Range Hood, Refrigerator, Stainless Steel Appliances, Washer
Furnishings Partially
Fireplace Y
Window Features Double Hung
Appliance Built-In Microwave, Built-In Range, Dishwasher, Disposal, Dryer, Energy Efficient Appliances, Oven/Range - Gas, Range Hood, Refrigerator, Stainless Steel Appliances, Washer
Heat Source Natural Gas
Laundry Main Floor
Exterior
Exterior Feature Deck(s), Patio(s), Porch(es)
Parking Features Garage - Front Entry, Garage Door Opener, Inside Access
Garage Spaces 6.0
Fence Rear, Aluminum
Water Access N
View Trees/Woods
Accessibility None
Porch Deck(s), Patio(s), Porch(es)
Attached Garage 2
Total Parking Spaces 6
Garage Y
Building
Lot Description Backs to Trees, Front Yard, Landscaping, Level, Rear Yard, SideYard(s), Trees/Wooded
Story 2
Foundation Concrete Perimeter
Above Ground Finished SqFt 3754
Sewer Public Sewer
Water Public
Architectural Style Colonial
Level or Stories 2
Additional Building Above Grade, Below Grade
New Construction N
Schools
Elementary Schools Jamison
Middle Schools Tamanend
High Schools Central Bucks High School South
School District Central Bucks
Others
HOA Fee Include Common Area Maintenance,Snow Removal,Trash
Senior Community No
Tax ID 51-003-184
Ownership Fee Simple
SqFt Source 5216
Security Features Exterior Cameras,Motion Detectors,Security System,Fire Detection System,Carbon Monoxide Detector(s)
Acceptable Financing Cash, Conventional
Listing Terms Cash, Conventional
Financing Cash,Conventional
Special Listing Condition Standard
Virtual Tour https://drive.google.com/file/d/1mHUUUvTGjHJ9rcT-O572CXj0oW_CwTpb/view?usp=sharing

GET MORE INFORMATION

Agent | License ID: 0787303
129 CHESTER AVE., MOORESTOWN, Jersey, 08057, United States







