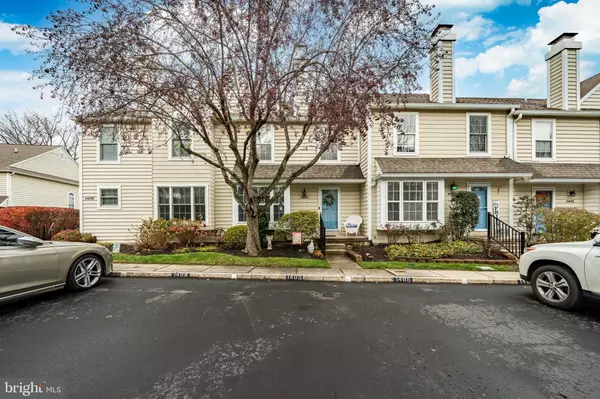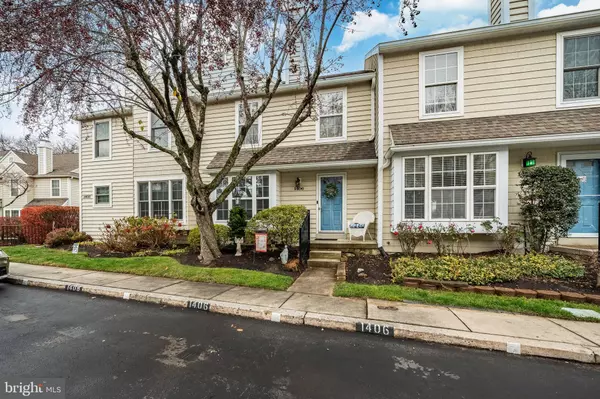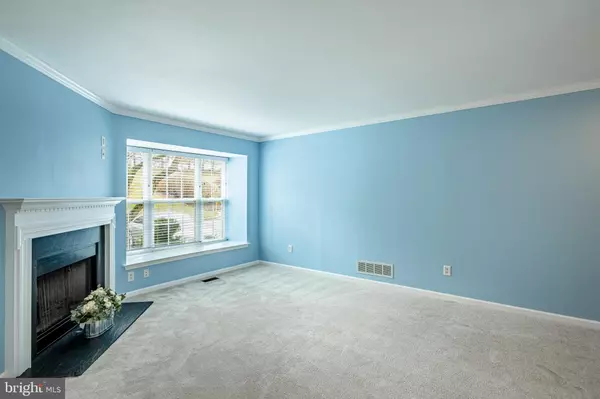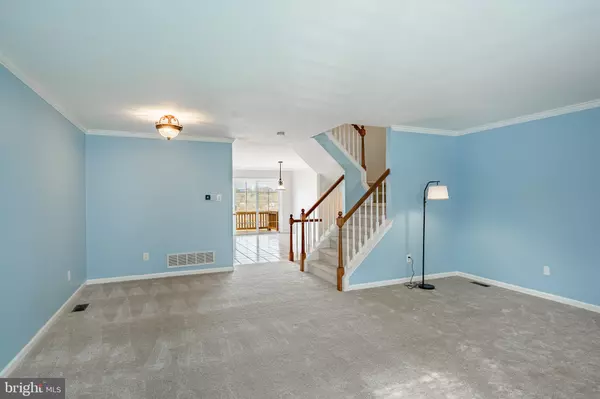
3 Beds
3 Baths
2,056 SqFt
3 Beds
3 Baths
2,056 SqFt
Open House
Sat Nov 29, 10:00am - 1:00pm
Sun Nov 30, 11:00am - 1:00pm
Key Details
Property Type Townhouse
Sub Type Interior Row/Townhouse
Listing Status Coming Soon
Purchase Type For Sale
Square Footage 2,056 sqft
Price per Sqft $218
Subdivision Marsh Harbour
MLS Listing ID PACT2114004
Style Traditional,Colonial
Bedrooms 3
Full Baths 2
Half Baths 1
HOA Fees $313/mo
HOA Y/N Y
Abv Grd Liv Area 1,616
Year Built 1994
Available Date 2025-11-28
Annual Tax Amount $5,332
Tax Year 2025
Lot Size 2,000 Sqft
Acres 0.05
Lot Dimensions 0.00 x 0.00
Property Sub-Type Interior Row/Townhouse
Source BRIGHT
Property Description
From the moment you arrive, you'll appreciate the excellent curb appeal, including manicured garden beds, vinyl siding, and a charming bay window. Step inside to a spacious, open living area featuring brand-new plush carpeting and fresh paint throughout. The first floor also offers a recently renovated powder room and an expansive eat-in kitchen flooded with natural light. From here, step onto the rear deck, complete with a powered awning, and take in one of the best views in all of Chester County.
Upstairs, you'll find three well-appointed bedrooms, including a primary suite with attached bath, along with an additional full hall bath and the convenience of second-floor laundry.
The finished lower level adds even more living space—perfect for a family room, home office, fitness area, or recreation zone—and includes walkout access to the rear yard through sliding glass doors. A generously sized unfinished area provides excellent dry storage and houses all utilities.
This home offers the ideal blend of natural beauty and everyday convenience, with quick access to major routes including 202 and the PA Turnpike. For added peace of mind, the seller is including a one-year home warranty through America's Preferred Home Warranty.
Showings begin the day after Thanksgiving. Contact your agent to schedule a private tour—or join us at one of our open houses this weekend.
Location
State PA
County Chester
Area Upper Uwchlan Twp (10332)
Zoning R10 RES: 1 FAM
Rooms
Other Rooms Living Room, Dining Room, Primary Bedroom, Bedroom 2, Kitchen, Family Room, Bedroom 1
Basement Full
Interior
Interior Features Primary Bath(s), Kitchen - Eat-In
Hot Water Natural Gas
Heating Central
Cooling Central A/C
Flooring Fully Carpeted
Fireplaces Number 1
Inclusions Refrigerator, washer, dryer in as-is condition. Kitchen island.
Equipment Refrigerator, Washer, Dryer, Dishwasher
Fireplace Y
Appliance Refrigerator, Washer, Dryer, Dishwasher
Heat Source Natural Gas
Laundry Upper Floor
Exterior
Exterior Feature Deck(s)
Garage Spaces 2.0
Parking On Site 2
Amenities Available Swimming Pool, Tennis Courts, Club House
Water Access N
Roof Type Architectural Shingle
Accessibility None
Porch Deck(s)
Total Parking Spaces 2
Garage N
Building
Lot Description Cul-de-sac
Story 2
Foundation Concrete Perimeter
Above Ground Finished SqFt 1616
Sewer Public Sewer
Water Public
Architectural Style Traditional, Colonial
Level or Stories 2
Additional Building Above Grade, Below Grade
New Construction N
Schools
School District Downingtown Area
Others
Pets Allowed Y
HOA Fee Include Common Area Maintenance,Ext Bldg Maint,Lawn Maintenance,Snow Removal,Trash,Pool(s),Health Club
Senior Community No
Tax ID 32-03Q-0209
Ownership Fee Simple
SqFt Source 2056
Acceptable Financing Cash, Conventional, FHA, VA
Listing Terms Cash, Conventional, FHA, VA
Financing Cash,Conventional,FHA,VA
Special Listing Condition Standard
Pets Allowed Number Limit
Virtual Tour https://www.zillow.com/view-imx/97fcbae0-3618-4508-9e3c-d7a76cbb2ff3?setAttribution=mls&wl=true&initialViewType=pano&utm_source=dashboard

GET MORE INFORMATION

Agent | License ID: 0787303
129 CHESTER AVE., MOORESTOWN, Jersey, 08057, United States







