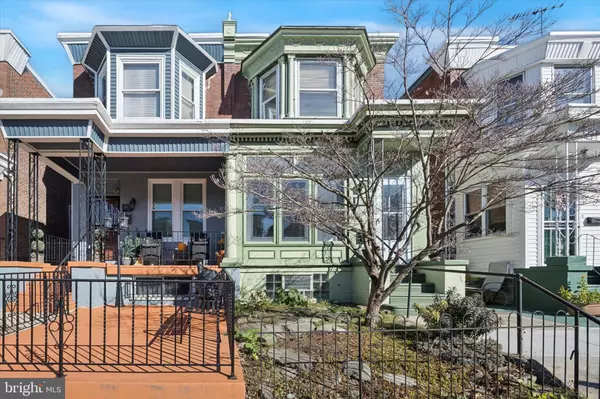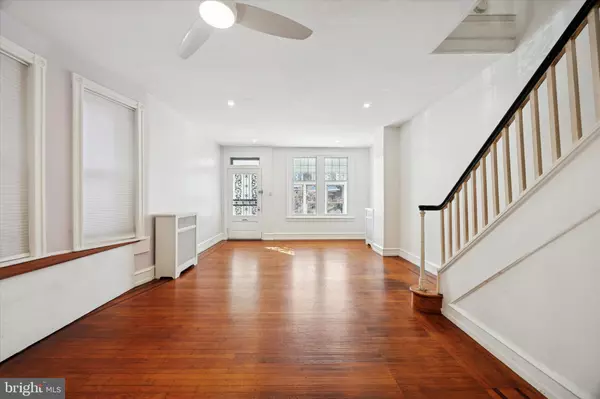
4 Beds
1 Bath
1,500 SqFt
4 Beds
1 Bath
1,500 SqFt
Key Details
Property Type Single Family Home, Townhouse
Sub Type Twin/Semi-Detached
Listing Status Coming Soon
Purchase Type For Sale
Square Footage 1,500 sqft
Price per Sqft $226
Subdivision Kingsessing
MLS Listing ID PAPH2562142
Style Traditional
Bedrooms 4
Full Baths 1
HOA Y/N N
Abv Grd Liv Area 1,500
Year Built 1917
Available Date 2025-12-01
Annual Tax Amount $2,854
Tax Year 2025
Lot Size 1,941 Sqft
Acres 0.04
Lot Dimensions 19.00 x 100.00
Property Sub-Type Twin/Semi-Detached
Source BRIGHT
Property Description
Location
State PA
County Philadelphia
Area 19143 (19143)
Zoning RSA3
Rooms
Basement Unfinished
Interior
Hot Water Natural Gas
Heating Radiator
Cooling None
Inclusions Compost bin
Fireplace N
Heat Source Natural Gas
Exterior
Water Access N
Accessibility None
Garage N
Building
Story 2
Foundation Other
Above Ground Finished SqFt 1500
Sewer Public Sewer
Water Public
Architectural Style Traditional
Level or Stories 2
Additional Building Above Grade, Below Grade
New Construction N
Schools
School District The School District Of Philadelphia
Others
Senior Community No
Tax ID 511223800
Ownership Fee Simple
SqFt Source 1500
Special Listing Condition Standard
Virtual Tour https://youtu.be/QZt72qScyVY

GET MORE INFORMATION

Agent | License ID: 0787303
129 CHESTER AVE., MOORESTOWN, Jersey, 08057, United States







