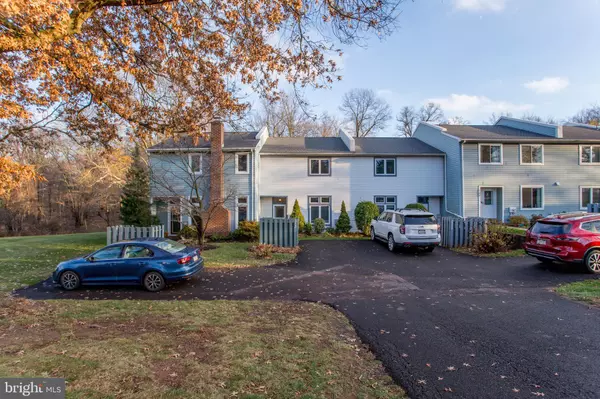
3 Beds
2 Baths
1,816 SqFt
3 Beds
2 Baths
1,816 SqFt
Open House
Sun Nov 30, 1:00pm - 4:00pm
Key Details
Property Type Townhouse
Sub Type Interior Row/Townhouse
Listing Status Active
Purchase Type For Sale
Square Footage 1,816 sqft
Price per Sqft $214
Subdivision The Highlands
MLS Listing ID PABU2110160
Style Colonial
Bedrooms 3
Full Baths 1
Half Baths 1
HOA Fees $175/mo
HOA Y/N Y
Abv Grd Liv Area 1,496
Year Built 1985
Annual Tax Amount $4,020
Tax Year 2025
Lot Size 2,310 Sqft
Acres 0.05
Lot Dimensions 22.00 x 105.00
Property Sub-Type Interior Row/Townhouse
Source BRIGHT
Property Description
Enjoy outdoor living on the rear deck with canopy, offering seasonal shade and views of the tree line. An attached exterior storage room provides convenient space for tools, bikes, and outdoor items.
Ideally located near Highland Park, local recreation, and the Chalfont Fire Department, with quick access to County Line Rd, PA-611, PA-309, and Butler Ave. Minutes to shopping, dining, and local trails throughout Central Bucks and Montgomeryville.
Transportation access includes Chalfont SEPTA Regional Rail Station (approx. 2.2 miles), as well as stations in New Britain, Colmar, and Lansdale. Nearby bus connections and commuter lots provide additional options.
Located within the Central Bucks School District, including Unami Middle School, recognized for strong programs and community involvement (per public sources). A balanced combination of convenience, natural surroundings, and practical living spaces.
Location
State PA
County Bucks
Area New Britain Twp (10126)
Zoning PRD
Rooms
Basement Sump Pump, Fully Finished, Full
Main Level Bedrooms 3
Interior
Interior Features Bathroom - Stall Shower, Bathroom - Walk-In Shower, Breakfast Area, Dining Area, Kitchen - Eat-In, Kitchen - Island, Floor Plan - Open
Hot Water Electric
Heating Heat Pump - Electric BackUp
Cooling Central A/C
Inclusions refrigerator, stove, washer and dryer, dehumidifier, window treatments (all items in as is condition)
Equipment Dishwasher, Disposal, Dryer - Electric, Oven/Range - Electric, Washer, Water Heater
Furnishings No
Fireplace N
Window Features Screens
Appliance Dishwasher, Disposal, Dryer - Electric, Oven/Range - Electric, Washer, Water Heater
Heat Source Electric
Laundry Basement
Exterior
Exterior Feature Deck(s)
Garage Spaces 2.0
Parking On Site 2
Water Access N
Roof Type Shingle
Accessibility None
Porch Deck(s)
Total Parking Spaces 2
Garage N
Building
Story 3
Foundation Block
Above Ground Finished SqFt 1496
Sewer Public Sewer
Water Public
Architectural Style Colonial
Level or Stories 3
Additional Building Above Grade, Below Grade
New Construction N
Schools
Elementary Schools Simon Butler
Middle Schools Unami
High Schools Central Bucks High School South
School District Central Bucks
Others
Pets Allowed Y
HOA Fee Include Common Area Maintenance,Lawn Maintenance,Management,Snow Removal,Trash
Senior Community No
Tax ID 26-007-487
Ownership Fee Simple
SqFt Source 1816
Acceptable Financing Cash, Conventional, FHA, Negotiable
Horse Property N
Listing Terms Cash, Conventional, FHA, Negotiable
Financing Cash,Conventional,FHA,Negotiable
Special Listing Condition Standard
Pets Allowed Number Limit

GET MORE INFORMATION

Agent | License ID: 0787303
129 CHESTER AVE., MOORESTOWN, Jersey, 08057, United States







