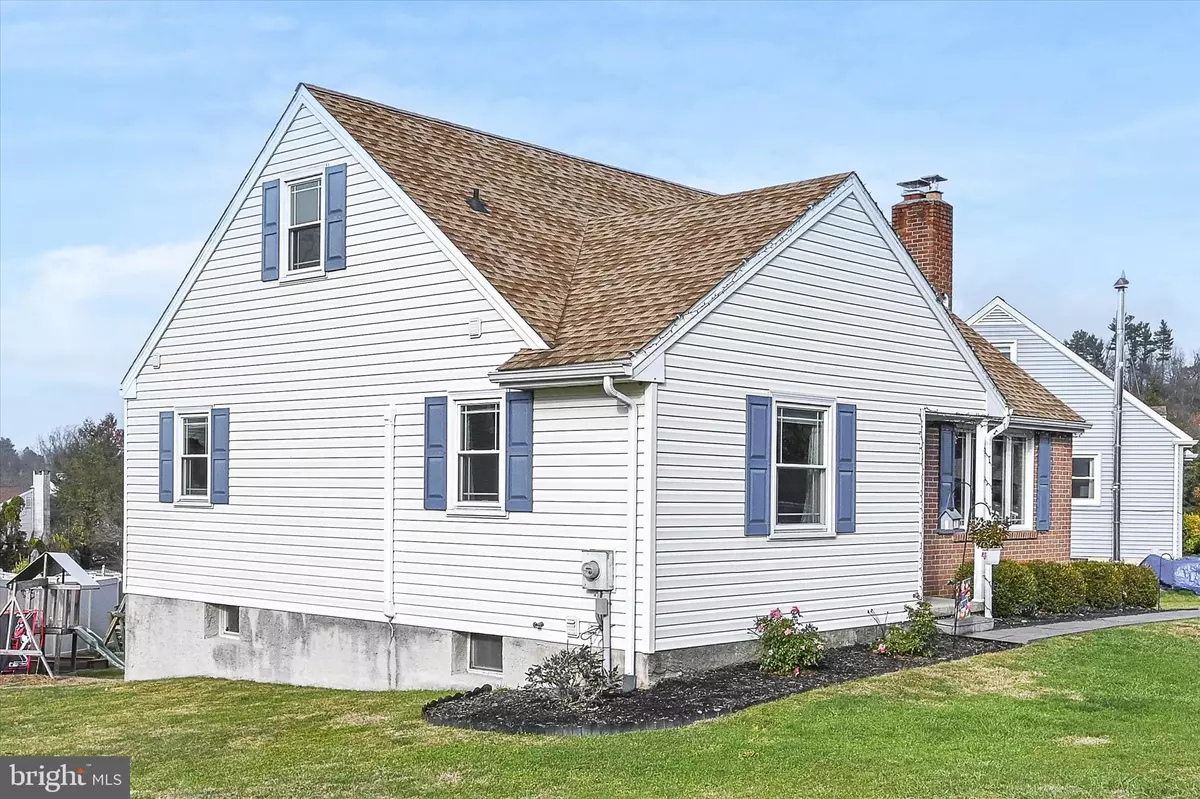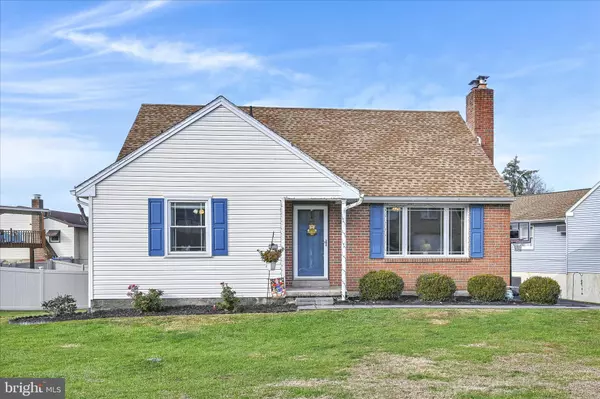
3 Beds
3 Baths
1,768 SqFt
3 Beds
3 Baths
1,768 SqFt
Open House
Sat Nov 29, 1:00pm - 2:00pm
Key Details
Property Type Single Family Home
Sub Type Detached
Listing Status Active
Purchase Type For Sale
Square Footage 1,768 sqft
Price per Sqft $173
Subdivision Pine Knoll
MLS Listing ID PABK2065946
Style Cape Cod
Bedrooms 3
Full Baths 3
HOA Fees $80/ann
HOA Y/N Y
Abv Grd Liv Area 1,768
Year Built 1978
Available Date 2025-11-27
Annual Tax Amount $4,577
Tax Year 2025
Lot Size 9,147 Sqft
Acres 0.21
Lot Dimensions 0.00 x 0.00
Property Sub-Type Detached
Source BRIGHT
Property Description
Welcome to this beautifully renovated home located in a quiet, sought-after neighborhood within the Governor Mifflin School District. Enjoy the perfect balance of privacy and convenience—close to shopping yet free from outside traffic.
This home has been completely updated over the past six years, making it truly move-in ready. Upgrades include energy-efficient windows, a modern heating system, and a new hot water heater. The electrical system has been fully updated, and slim mini-splits provide efficient heating and cooling throughout. On chilly days, cozy up by the stunning wood-burning fireplace.
The basement offers a full bath, generous storage space, and a handy workbench—ideal for hobbies or projects. Sliding glass doors lead to a backyard retreat, complete with a balcony perfect for grilling or relaxing.
Inside, you'll be greeted with natural sunlight and cross breeze that the living room and kitchen sliding doors have to offer. The lighting and fresh paint highlight the home's modern charm. Every detail has been thoughtfully designed to showcase the comfort and style of this exceptional property.
Welcome and enjoy your visit to maybe your forever home
Location
State PA
County Berks
Area Cumru Twp (10239)
Zoning RESIDENTIAL
Direction South
Rooms
Other Rooms Bedroom 2, Bedroom 3, Kitchen, Family Room, Basement, Bedroom 1, Bathroom 2
Basement Daylight, Full, Workshop, Other, Rear Entrance, Space For Rooms, Unfinished, Walkout Level, Windows
Main Level Bedrooms 2
Interior
Interior Features Bathroom - Tub Shower, Ceiling Fan(s), Combination Kitchen/Dining, Entry Level Bedroom, Family Room Off Kitchen
Hot Water Electric, Oil
Heating Hot Water & Baseboard - Electric, Programmable Thermostat, Wall Unit
Cooling Ceiling Fan(s), Ductless/Mini-Split, Multi Units, Programmable Thermostat
Flooring Carpet, Laminated, Vinyl
Fireplaces Number 1
Fireplaces Type Brick, Flue for Stove, Mantel(s), Wood
Inclusions Refrigerator, stove
Equipment Dishwasher, Disposal, Energy Efficient Appliances, ENERGY STAR Freezer, ENERGY STAR Refrigerator, Icemaker, Oven/Range - Electric, Range Hood
Furnishings No
Fireplace Y
Window Features Energy Efficient,Screens,Replacement
Appliance Dishwasher, Disposal, Energy Efficient Appliances, ENERGY STAR Freezer, ENERGY STAR Refrigerator, Icemaker, Oven/Range - Electric, Range Hood
Heat Source Natural Gas
Laundry Basement, Hookup
Exterior
Exterior Feature Balcony, Deck(s), Patio(s)
Garage Spaces 2.0
Fence Partially
Utilities Available Cable TV Available, Phone Available
Water Access N
Roof Type Architectural Shingle
Street Surface Black Top
Accessibility 32\"+ wide Doors, 36\"+ wide Halls, Level Entry - Main
Porch Balcony, Deck(s), Patio(s)
Road Frontage Boro/Township
Total Parking Spaces 2
Garage N
Building
Lot Description Cleared, Front Yard, Landscaping, Rear Yard, SideYard(s)
Story 2
Foundation Block
Above Ground Finished SqFt 1768
Sewer Public Sewer
Water Public
Architectural Style Cape Cod
Level or Stories 2
Additional Building Above Grade, Below Grade
Structure Type Dry Wall
New Construction N
Schools
School District Governor Mifflin
Others
Pets Allowed Y
Senior Community No
Tax ID 39-5305-11-57-3055
Ownership Fee Simple
SqFt Source 1768
Security Features Carbon Monoxide Detector(s),Fire Detection System,Smoke Detector
Acceptable Financing Cash, Conventional, FHA, Negotiable, VA
Horse Property N
Listing Terms Cash, Conventional, FHA, Negotiable, VA
Financing Cash,Conventional,FHA,Negotiable,VA
Special Listing Condition Standard
Pets Allowed No Pet Restrictions
Virtual Tour https://gressphotography.com/715-Tamarack-Trail/idx

GET MORE INFORMATION

Agent | License ID: 0787303
129 CHESTER AVE., MOORESTOWN, Jersey, 08057, United States







