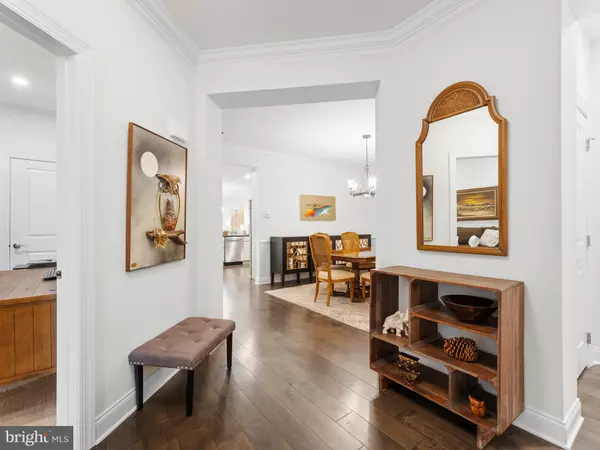
2 Beds
2 Baths
1,666 SqFt
2 Beds
2 Baths
1,666 SqFt
Key Details
Property Type Townhouse
Sub Type Interior Row/Townhouse
Listing Status Pending
Purchase Type For Sale
Square Footage 1,666 sqft
Price per Sqft $429
Subdivision Regency At Yardley
MLS Listing ID PABU2110124
Style Ranch/Rambler
Bedrooms 2
Full Baths 2
HOA Fees $414/mo
HOA Y/N Y
Abv Grd Liv Area 1,666
Year Built 2018
Annual Tax Amount $10,083
Tax Year 2025
Lot Dimensions 0.00 x 0.00
Property Sub-Type Interior Row/Townhouse
Source BRIGHT
Property Description
The main level features a bright, open-concept layout with rich dark flooring that adds warmth and contrast throughout the living spaces. The gourmet kitchen is equipped with stainless steel appliances, contemporary cream cabinetry, custom pantry shelves, and ample counter space, making it perfect for everyday cooking or hosting gatherings.
The primary suite provides a comfortable retreat, highlighted by a vaulted ceiling, a very large walk-in closet, and upgraded shelving that adds valuable storage and organization. The primary bathroom includes dual-vanity sinks, a shower tiled to the ceiling, and a frameless glass enclosure.
A well-sized second bedroom and full bath offer flexibility for guests, family members, or a dedicated home office. The additional bonus room expands your options even further, functioning well as an office, guest space, hobby room, or extra storage.
Both the front and rear of this home offer private covered patios. The home also features ample recessed lighting, a whole-house sprinkler system, a PEX water manifold, and built-in speakers.
With modern systems, recent construction, low-maintenance exterior needs and approximately 3 years remaining on the builder warranty, this home is designed for easy, long-term living. Its location offers quick access to shopping, dining, parks, and major commuter routes while maintaining the quiet, welcoming feel Yardley is known for.
You are not just buying a home, you are buying a vibrant, amenity-rich lifestyle. The 12,000 square-foot clubhouse featuring indoor pool, a fitness center, saunas, library, kitchen, entertaining space and card tables as well as an outdoor pool, bocce, pickleball, and tennis courts. When you combine this with the constantly changing community activities you find what makes Regency at Yardley one of the most desirable active-adult communities in Bucks County.
Location
State PA
County Bucks
Area Lower Makefield Twp (10120)
Zoning C3
Rooms
Main Level Bedrooms 2
Interior
Hot Water Natural Gas
Heating Forced Air
Cooling Central A/C
Flooring Engineered Wood, Carpet, Ceramic Tile
Inclusions Appliances no monetary value and as is
Fireplace N
Heat Source Natural Gas
Laundry Main Floor
Exterior
Parking Features Garage - Front Entry
Garage Spaces 2.0
Utilities Available Natural Gas Available, Electric Available, Cable TV Available
Amenities Available Club House, Common Grounds, Community Center, Exercise Room, Fitness Center, Game Room, Gated Community, Jog/Walk Path, Meeting Room, Party Room, Pool - Indoor, Pool - Outdoor, Spa, Swimming Pool, Tennis Courts
Water Access N
Accessibility Grab Bars Mod, Level Entry - Main
Road Frontage Private
Attached Garage 2
Total Parking Spaces 2
Garage Y
Building
Story 1
Foundation Slab
Above Ground Finished SqFt 1666
Sewer Public Sewer
Water None
Architectural Style Ranch/Rambler
Level or Stories 1
Additional Building Above Grade, Below Grade
New Construction N
Schools
School District Pennsbury
Others
Pets Allowed Y
HOA Fee Include All Ground Fee,Common Area Maintenance,Lawn Care Front,Lawn Care Rear,Lawn Care Side,Lawn Maintenance,Management,Road Maintenance,Security Gate,Snow Removal,Trash
Senior Community Yes
Age Restriction 55
Tax ID 20-032-382
Ownership Fee Simple
SqFt Source 1666
Special Listing Condition Standard
Pets Allowed Cats OK, Dogs OK

GET MORE INFORMATION

Agent | License ID: 0787303
129 CHESTER AVE., MOORESTOWN, Jersey, 08057, United States







