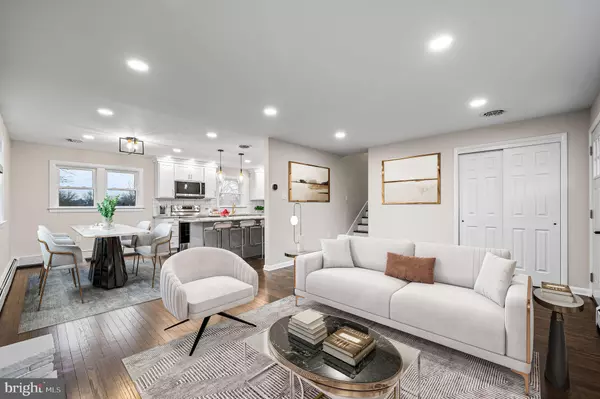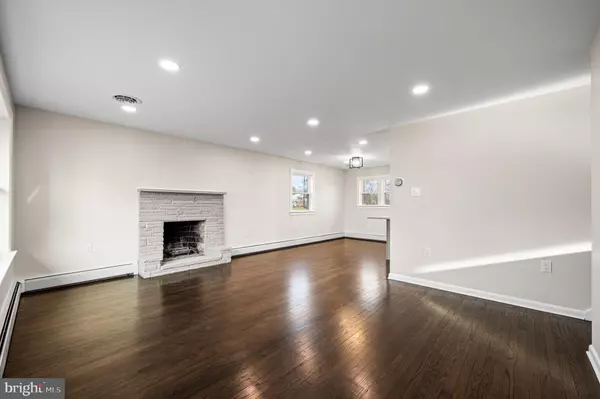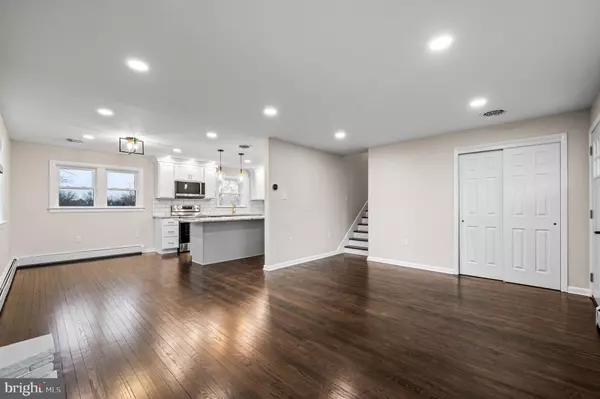
3 Beds
2 Baths
1,616 SqFt
3 Beds
2 Baths
1,616 SqFt
Key Details
Property Type Single Family Home
Sub Type Detached
Listing Status Active
Purchase Type For Sale
Square Footage 1,616 sqft
Price per Sqft $269
Subdivision Ringing Hill Gdns
MLS Listing ID PAMC2161942
Style Traditional
Bedrooms 3
Full Baths 2
HOA Y/N N
Abv Grd Liv Area 1,616
Year Built 1963
Annual Tax Amount $5,656
Tax Year 2025
Lot Size 0.459 Acres
Acres 0.46
Property Sub-Type Detached
Source BRIGHT
Property Description
Location
State PA
County Montgomery
Area Lower Pottsgrove Twp (10642)
Zoning RESID
Direction Southwest
Rooms
Other Rooms Living Room, Dining Room, Kitchen, Family Room, Basement, Laundry
Basement Partial, Sump Pump
Interior
Interior Features Kitchen - Island, Wood Floors, Attic, Recessed Lighting
Hot Water Electric
Heating Central, Baseboard - Hot Water, Heat Pump(s)
Cooling Central A/C, Heat Pump(s), Programmable Thermostat
Flooring Hardwood, Luxury Vinyl Plank, Ceramic Tile
Fireplaces Number 1
Fireplaces Type Brick, Stone
Inclusions refrigerator as is condition
Equipment Built-In Microwave, Dishwasher, Oven/Range - Electric, Refrigerator
Fireplace Y
Window Features Double Hung,Screens
Appliance Built-In Microwave, Dishwasher, Oven/Range - Electric, Refrigerator
Heat Source Oil
Laundry Lower Floor, Hookup
Exterior
Parking Features Garage - Front Entry
Garage Spaces 4.0
Utilities Available Cable TV
Water Access N
Roof Type Pitched
Street Surface Paved
Accessibility None
Road Frontage Boro/Township
Attached Garage 1
Total Parking Spaces 4
Garage Y
Building
Lot Description Front Yard, Rear Yard, SideYard(s)
Story 2.5
Foundation Block
Above Ground Finished SqFt 1616
Sewer Public Sewer
Water Well
Architectural Style Traditional
Level or Stories 2.5
Additional Building Above Grade
Structure Type Dry Wall,Block Walls
New Construction N
Schools
Elementary Schools Ringing Rocks
Middle Schools Pottsgrove
High Schools Pottsgrove Senior
School District Pottsgrove
Others
Senior Community No
Tax ID 42-00-02062-002
Ownership Fee Simple
SqFt Source 1616
Special Listing Condition Standard

GET MORE INFORMATION

Agent | License ID: 0787303
129 CHESTER AVE., MOORESTOWN, Jersey, 08057, United States







