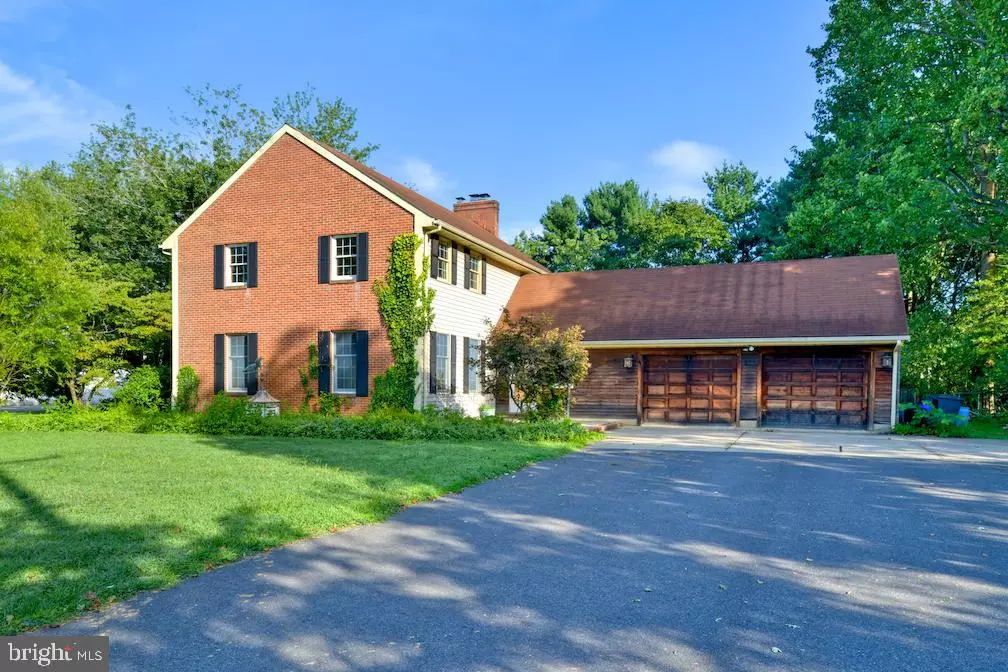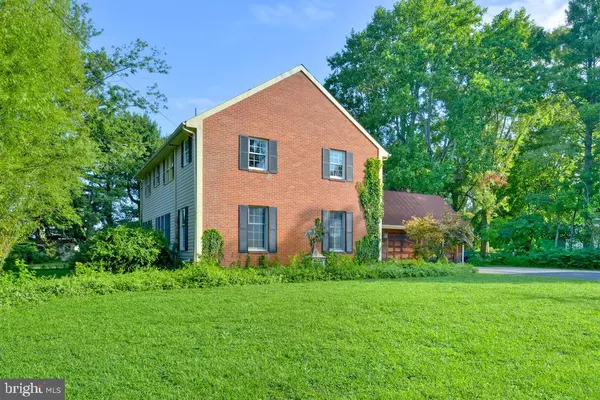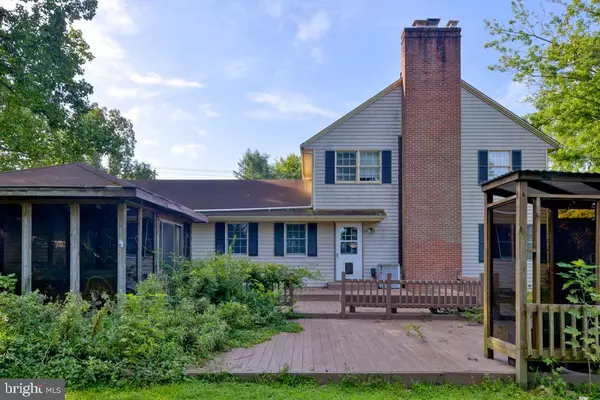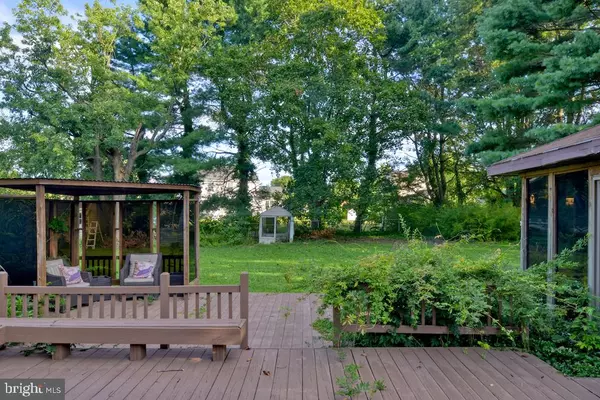Bought with Christopher Valianti • RE/MAX Preferred - Mullica Hill
$261,500
$254,500
2.8%For more information regarding the value of a property, please contact us for a free consultation.
4 Beds
3 Baths
2,528 SqFt
SOLD DATE : 11/21/2019
Key Details
Sold Price $261,500
Property Type Single Family Home
Sub Type Detached
Listing Status Sold
Purchase Type For Sale
Square Footage 2,528 sqft
Price per Sqft $103
Subdivision None Available
MLS Listing ID NJSA135496
Sold Date 11/21/19
Style Contemporary
Bedrooms 4
Full Baths 2
Half Baths 1
HOA Y/N N
Abv Grd Liv Area 2,528
Year Built 1972
Annual Tax Amount $9,909
Tax Year 2018
Lot Dimensions 120.00 x 189.00
Property Sub-Type Detached
Source BRIGHT
Property Description
Hello Beautiful! Welcome to the market 423 Salem St, Pittsgrove NJ! Lets take a tour of this unique, custom home nestled in the borough of Elmer. This immaculately kept home features grand entrance, open floor plan and so much more! Walking in through the front door you are greeted by a large foyer along with hardwood floors through out the down stairs. To the left you have a spacious sitting room/family area. Going to the right you have another great room with a stone fireplace and open concept to the kitchen. Main level also features first floor laundry and access to your fully fenced in back yard with deck/spa room. This features inclosed hot tub! Upstairs you have 4 spacious bedrooms and 2 full baths. Remarkable opportunity to create your very own peaceful paradise located in this quiet, desirable town! Call TODAY to make this house your HOME!
Location
State NJ
County Salem
Area Elmer Boro (21703)
Zoning R125
Rooms
Basement Full, Fully Finished
Interior
Interior Features Ceiling Fan(s), Family Room Off Kitchen, Floor Plan - Open, Kitchen - Eat-In, Primary Bath(s)
Heating Baseboard - Hot Water
Cooling Central A/C
Fireplaces Number 1
Equipment Dishwasher, Refrigerator
Fireplace Y
Appliance Dishwasher, Refrigerator
Heat Source Natural Gas
Laundry Main Floor
Exterior
Fence Fully
Water Access N
Accessibility None
Garage N
Building
Story 2
Above Ground Finished SqFt 2528
Sewer On Site Septic
Water Public
Architectural Style Contemporary
Level or Stories 2
Additional Building Above Grade, Below Grade
New Construction N
Schools
School District Pittsgrove Township Public Schools
Others
Senior Community No
Tax ID 03-00022-00024
Ownership Fee Simple
SqFt Source 2528
Special Listing Condition Standard
Read Less Info
Want to know what your home might be worth? Contact us for a FREE valuation!

Our team is ready to help you sell your home for the highest possible price ASAP

GET MORE INFORMATION

Agent | License ID: 0787303
129 CHESTER AVE., MOORESTOWN, Jersey, 08057, United States







