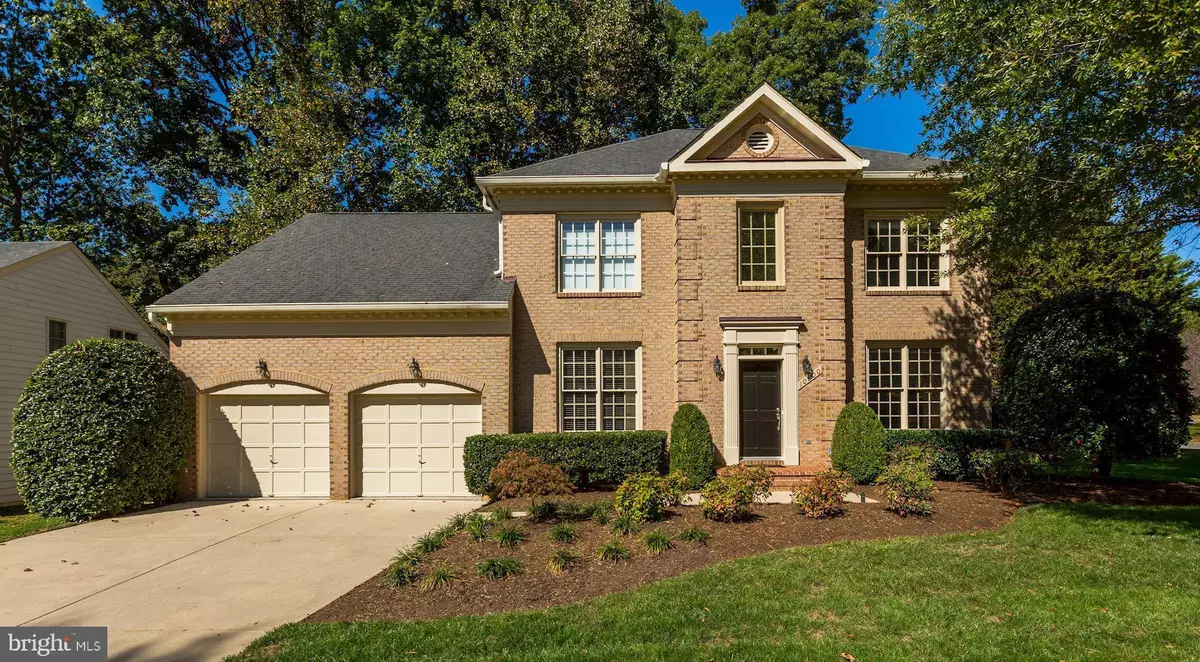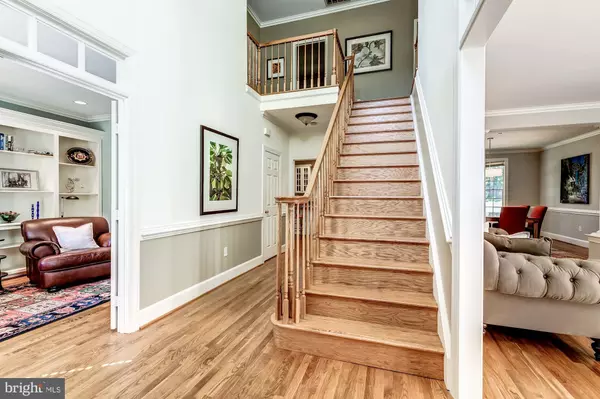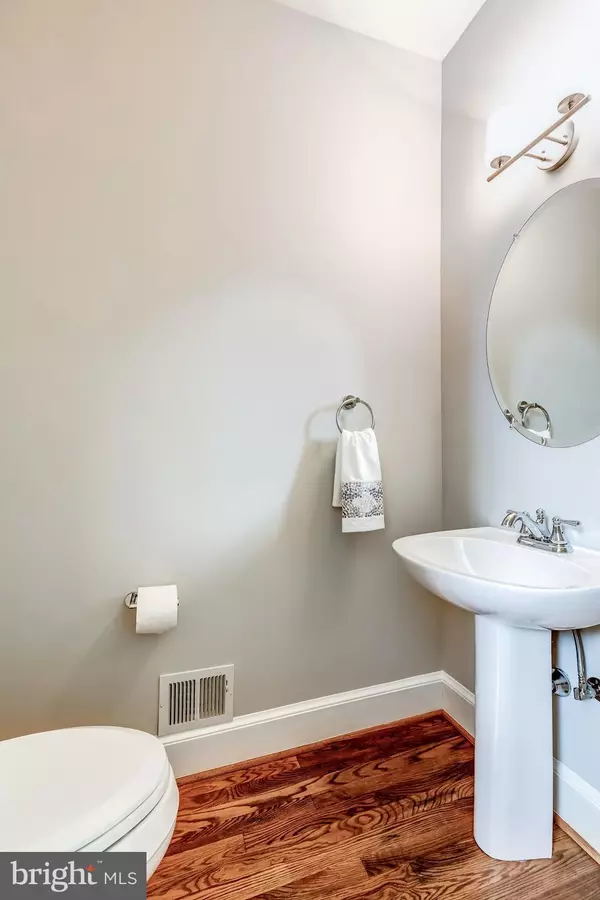$940,000
$960,000
2.1%For more information regarding the value of a property, please contact us for a free consultation.
4 Beds
3 Baths
3,088 SqFt
SOLD DATE : 12/19/2019
Key Details
Sold Price $940,000
Property Type Single Family Home
Sub Type Detached
Listing Status Sold
Purchase Type For Sale
Square Footage 3,088 sqft
Price per Sqft $304
Subdivision Oakton Station
MLS Listing ID VAFX1095430
Sold Date 12/19/19
Style Colonial
Bedrooms 4
Full Baths 3
HOA Y/N N
Abv Grd Liv Area 3,088
Originating Board BRIGHT
Year Built 1995
Annual Tax Amount $9,812
Tax Year 2019
Lot Size 9,685 Sqft
Acres 0.22
Property Description
Move-in ready in quiet cul de sac. Property has been gently used by the original owners and impeccably maintained. Over sized windows throughout. 9' ceilings on the main and upper levels. Hardwood flooring sanded and finished in place following installation. Newer Pella windows in the family room, master bedroom and garage. Gourmet kitchen with granite counter tops. Custom built-ins include maple cabinetry in the family room and shelving in the library/den. Master bathroom was totally redone in 2013 with custom cabinetry and a Hydro Systems tub.
Location
State VA
County Fairfax
Zoning 140
Rooms
Other Rooms Living Room, Dining Room, Primary Bedroom, Bedroom 2, Bedroom 3, Bedroom 4, Kitchen, Family Room, Basement, Library, Other
Basement Full, Walkout Stairs, Unfinished, Sump Pump, Windows, Rear Entrance, Poured Concrete
Interior
Interior Features Built-Ins, Chair Railings, Crown Moldings, Family Room Off Kitchen, Floor Plan - Open, Formal/Separate Dining Room, Kitchen - Eat-In, Kitchen - Gourmet, Kitchen - Island, Kitchen - Table Space, Primary Bath(s), Pantry, Recessed Lighting, Soaking Tub, Sprinkler System, Upgraded Countertops, Walk-in Closet(s), Window Treatments, Wood Floors
Hot Water Natural Gas
Heating Forced Air
Cooling Central A/C
Flooring Hardwood, Ceramic Tile
Fireplaces Number 1
Fireplaces Type Wood
Equipment Cooktop, Dishwasher, Disposal, Dryer, Dryer - Electric, Dryer - Front Loading, ENERGY STAR Dishwasher, ENERGY STAR Refrigerator, Exhaust Fan, Humidifier, Oven - Double, Oven - Self Cleaning, Oven - Wall, Refrigerator, Washer, Oven/Range - Electric
Furnishings No
Fireplace Y
Window Features Bay/Bow,Energy Efficient,Double Pane,Replacement
Appliance Cooktop, Dishwasher, Disposal, Dryer, Dryer - Electric, Dryer - Front Loading, ENERGY STAR Dishwasher, ENERGY STAR Refrigerator, Exhaust Fan, Humidifier, Oven - Double, Oven - Self Cleaning, Oven - Wall, Refrigerator, Washer, Oven/Range - Electric
Heat Source Natural Gas
Laundry Main Floor
Exterior
Garage Garage - Front Entry, Garage Door Opener
Garage Spaces 2.0
Utilities Available Fiber Optics Available, Under Ground
Water Access N
Accessibility None
Attached Garage 2
Total Parking Spaces 2
Garage Y
Building
Story 3+
Sewer Public Sewer
Water Public
Architectural Style Colonial
Level or Stories 3+
Additional Building Above Grade, Below Grade
New Construction N
Schools
Elementary Schools Oakton
Middle Schools Thoreau
High Schools Oakton
School District Fairfax County Public Schools
Others
Senior Community No
Tax ID 0472 39 0001
Ownership Fee Simple
SqFt Source Assessor
Special Listing Condition Standard
Read Less Info
Want to know what your home might be worth? Contact us for a FREE valuation!

Our team is ready to help you sell your home for the highest possible price ASAP

Bought with Rong Ma • Libra Realty, LLC
GET MORE INFORMATION

Agent | License ID: 0787303
129 CHESTER AVE., MOORESTOWN, Jersey, 08057, United States







