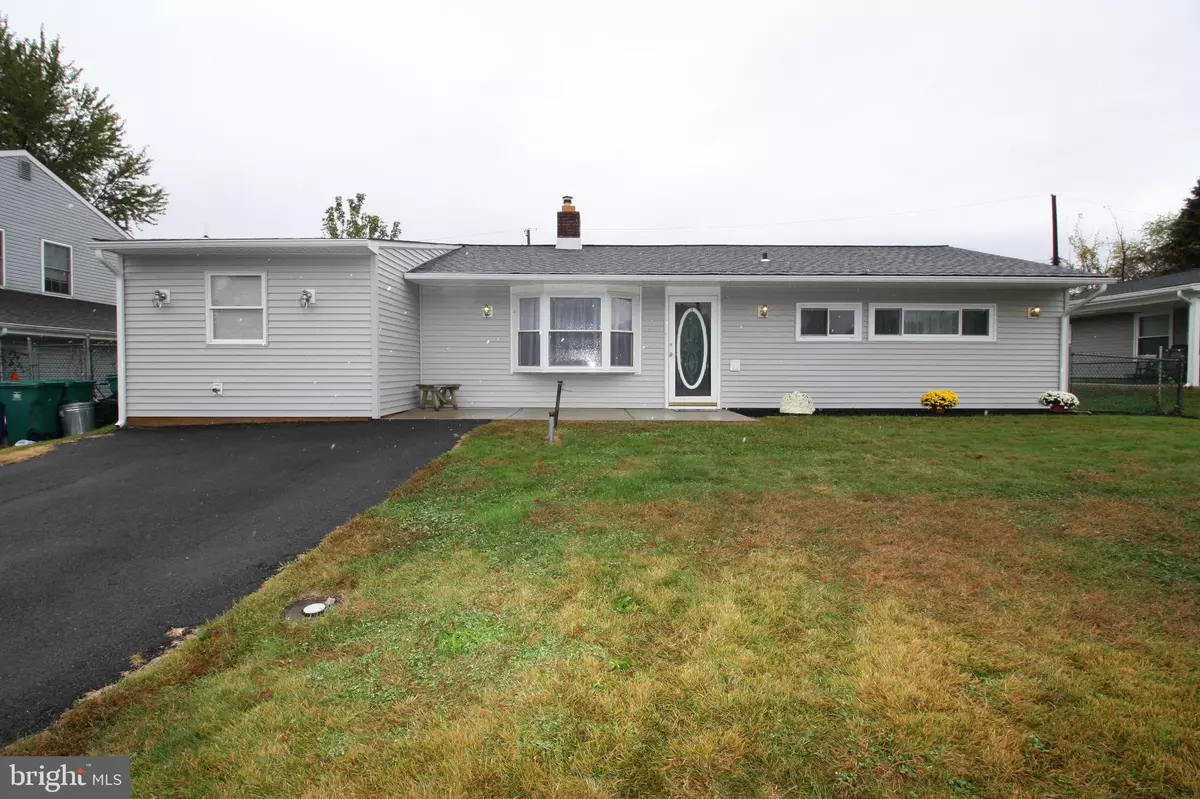$245,000
$254,900
3.9%For more information regarding the value of a property, please contact us for a free consultation.
3 Beds
2 Baths
1,384 SqFt
SOLD DATE : 12/18/2019
Key Details
Sold Price $245,000
Property Type Single Family Home
Sub Type Detached
Listing Status Sold
Purchase Type For Sale
Square Footage 1,384 sqft
Price per Sqft $177
Subdivision Goldenridge
MLS Listing ID PABU483358
Sold Date 12/18/19
Style Ranch/Rambler
Bedrooms 3
Full Baths 1
Half Baths 1
HOA Y/N N
Abv Grd Liv Area 1,384
Originating Board BRIGHT
Year Built 1953
Annual Tax Amount $4,512
Tax Year 2019
Lot Size 7,000 Sqft
Acres 0.16
Lot Dimensions 70.00 x 100.00
Property Description
Proudly offer is this renovated expanded ranch style home in the Golden Ridge section Levittown, Pa. This home offers great curb appear. Entering the home into the Formal Living/Dining room area with a ceiling fan and a double-sided open fireplace with a new chimney liner that opens to a spacious Family room. Beautiful huge Kitchen with stainless appliances, center island with a pendulum light fixture, granite counters, tasteful tiled back splash, recess lighting and a large wall pantry. Huge Laundry room with Home office, exercise room or use your imagination. The home is freshly painted with new base and crown molding, new engineered flooring in kitchen, laundry room, formal living/dining room and family room. New wall to wall carpeting in all three bedrooms each bedroom has a new ceiling fan too. New full bathroom includes a tub wrapped in ceramic tile. Newly installed powder room. Replace oil heater under contract with Harris Fuel. Enclosed patio to use through-out the year. Central air. All you need to do is unpack and place your furniture.
Location
State PA
County Bucks
Area Bristol Twp (10105)
Zoning R3
Rooms
Main Level Bedrooms 3
Interior
Interior Features Attic, Breakfast Area, Ceiling Fan(s), Combination Dining/Living, Crown Moldings, Dining Area, Family Room Off Kitchen, Formal/Separate Dining Room, Kitchen - Country, Kitchen - Eat-In, Kitchen - Gourmet, Kitchen - Island, Kitchen - Table Space, Pantry, Recessed Lighting, Upgraded Countertops
Hot Water Oil, S/W Changeover
Heating Baseboard - Hot Water
Cooling Central A/C, Ceiling Fan(s)
Flooring Laminated, Partially Carpeted
Fireplaces Number 1
Fireplaces Type Brick, Screen, Wood, Double Sided
Equipment Built-In Microwave, Built-In Range, Dishwasher, Dryer - Electric, Energy Efficient Appliances, Icemaker, Microwave, Oven - Self Cleaning, Oven/Range - Electric, Stainless Steel Appliances, Stove, Washer/Dryer Hookups Only
Fireplace Y
Appliance Built-In Microwave, Built-In Range, Dishwasher, Dryer - Electric, Energy Efficient Appliances, Icemaker, Microwave, Oven - Self Cleaning, Oven/Range - Electric, Stainless Steel Appliances, Stove, Washer/Dryer Hookups Only
Heat Source Oil
Laundry Main Floor
Exterior
Exterior Feature Patio(s), Screened, Enclosed
Water Access N
Roof Type Shingle
Accessibility None
Porch Patio(s), Screened, Enclosed
Garage N
Building
Lot Description Level, Landscaping, Rear Yard
Story 1
Sewer Public Sewer
Water Public
Architectural Style Ranch/Rambler
Level or Stories 1
Additional Building Above Grade, Below Grade
Structure Type Dry Wall
New Construction N
Schools
High Schools Truman Senior
School District Bristol Township
Others
Senior Community No
Tax ID 05-038-249
Ownership Fee Simple
SqFt Source Assessor
Security Features Smoke Detector
Horse Property N
Special Listing Condition Standard
Read Less Info
Want to know what your home might be worth? Contact us for a FREE valuation!

Our team is ready to help you sell your home for the highest possible price ASAP

Bought with Robert J McBride • Mercury Real Estate Group
GET MORE INFORMATION

Agent | License ID: 0787303
129 CHESTER AVE., MOORESTOWN, Jersey, 08057, United States







