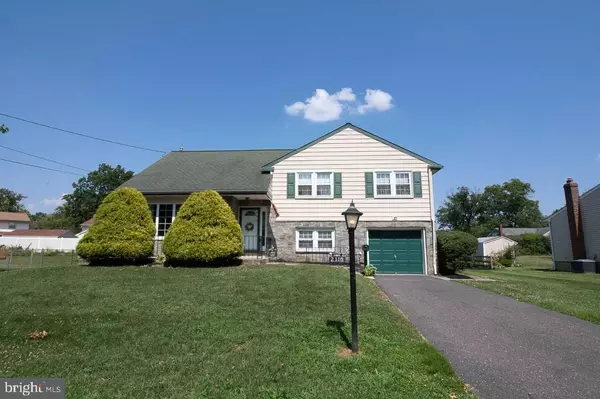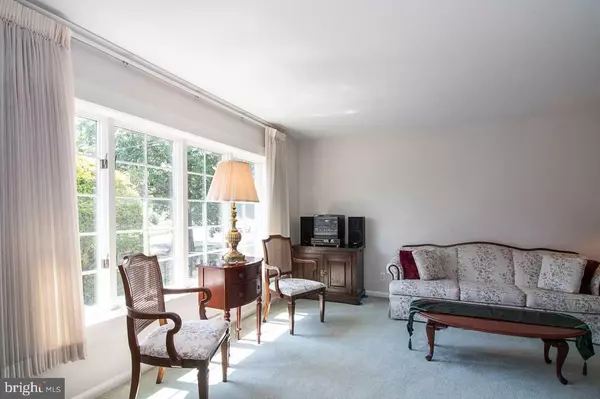$260,000
$274,500
5.3%For more information regarding the value of a property, please contact us for a free consultation.
4 Beds
3 Baths
2,087 SqFt
SOLD DATE : 12/06/2019
Key Details
Sold Price $260,000
Property Type Single Family Home
Sub Type Detached
Listing Status Sold
Purchase Type For Sale
Square Footage 2,087 sqft
Price per Sqft $124
Subdivision Brynwood Square
MLS Listing ID NJBL100085
Sold Date 12/06/19
Style Split Level
Bedrooms 4
Full Baths 2
Half Baths 1
HOA Y/N N
Abv Grd Liv Area 2,087
Originating Board BRIGHT
Year Built 1956
Annual Tax Amount $8,379
Tax Year 2019
Lot Size 0.289 Acres
Acres 0.29
Lot Dimensions 100.00 x 126.00
Property Description
Desirable Brynwood Square neighborhood home with 4 bedroom and 2.5 baths situated on quiet street with charming curb appeal. This stone front split-level home has been freshly painted with new carpets and lovingly maintained by a single owner for over 50 years. Simply move in and make it your own. The foyer offers a large coat closet and opens into the spacious living room with a beautiful bay window that provides wonderful natural light. Beyond the living room is the formal dining room which is perfect for hosting gatherings and an eat-in kitchen. Upstairs you will find the master bedroom with ample closet space, private bathroom and shower. Three additional generously sized bedrooms, a full bathroom and linen closet complete the upper level. Downstairs the cozy family room has French doors overlooking the patio and private backyard. There is also a half bathroom and access to the extra long garage with separate storage area. The basement is dry with a brand-new sump pump and French drain; excellent for all your storage needs or finish off for more entertaining space. Recent enhancements include: new AC (2016), new dryer vent and outlet, new wash sink, new sewer line (2013), new sump-pump and French drain (2019). Excellent schools and conveniently located close to major highways and shopping. This home is move-in ready and priced to sell, with the ability to accommodate a rapid and smooth settlement. Seller assist $1,000 toward closing cost.
Location
State NJ
County Burlington
Area Cinnaminson Twp (20308)
Zoning RESIDENTIAL
Rooms
Other Rooms Living Room, Dining Room, Primary Bedroom, Bedroom 2, Bedroom 3, Kitchen, Family Room, Basement, Foyer, Bathroom 1, Bathroom 2
Basement Drainage System, Full, Poured Concrete, Shelving, Sump Pump, Unfinished, Water Proofing System
Interior
Interior Features Floor Plan - Traditional, Kitchen - Eat-In, Floor Plan - Open, Carpet, Formal/Separate Dining Room, Primary Bath(s), Tub Shower, Wood Floors
Heating Forced Air
Cooling Central A/C
Flooring Carpet, Ceramic Tile, Laminated
Equipment Built-In Microwave, Disposal, Dishwasher, Oven - Self Cleaning, Oven/Range - Gas, Refrigerator
Furnishings No
Fireplace N
Appliance Built-In Microwave, Disposal, Dishwasher, Oven - Self Cleaning, Oven/Range - Gas, Refrigerator
Heat Source Central
Laundry Basement
Exterior
Garage Garage Door Opener, Garage - Front Entry
Garage Spaces 3.0
Fence Partially
Utilities Available Cable TV Available
Waterfront N
Water Access N
Roof Type Shingle
Street Surface Black Top
Accessibility Doors - Swing In
Road Frontage Public
Attached Garage 1
Total Parking Spaces 3
Garage Y
Building
Lot Description Front Yard, Landscaping, Level, Private, Rear Yard
Story 2.5
Sewer No Septic System
Water Public
Architectural Style Split Level
Level or Stories 2.5
Additional Building Above Grade, Below Grade
Structure Type Dry Wall
New Construction N
Schools
Elementary Schools Eleanor Rush
Middle Schools Cinnaminson
High Schools Cinnaminson
School District Cinnaminson Township Public Schools
Others
Pets Allowed Y
Senior Community No
Tax ID 08-02303-00018
Ownership Fee Simple
SqFt Source Estimated
Acceptable Financing Cash, Conventional, Negotiable, FHA, VA
Horse Property N
Listing Terms Cash, Conventional, Negotiable, FHA, VA
Financing Cash,Conventional,Negotiable,FHA,VA
Special Listing Condition Standard
Pets Description No Pet Restrictions
Read Less Info
Want to know what your home might be worth? Contact us for a FREE valuation!

Our team is ready to help you sell your home for the highest possible price ASAP

Bought with Veronica Vetro • Connection Realtors
GET MORE INFORMATION

Agent | License ID: 0787303
129 CHESTER AVE., MOORESTOWN, Jersey, 08057, United States







