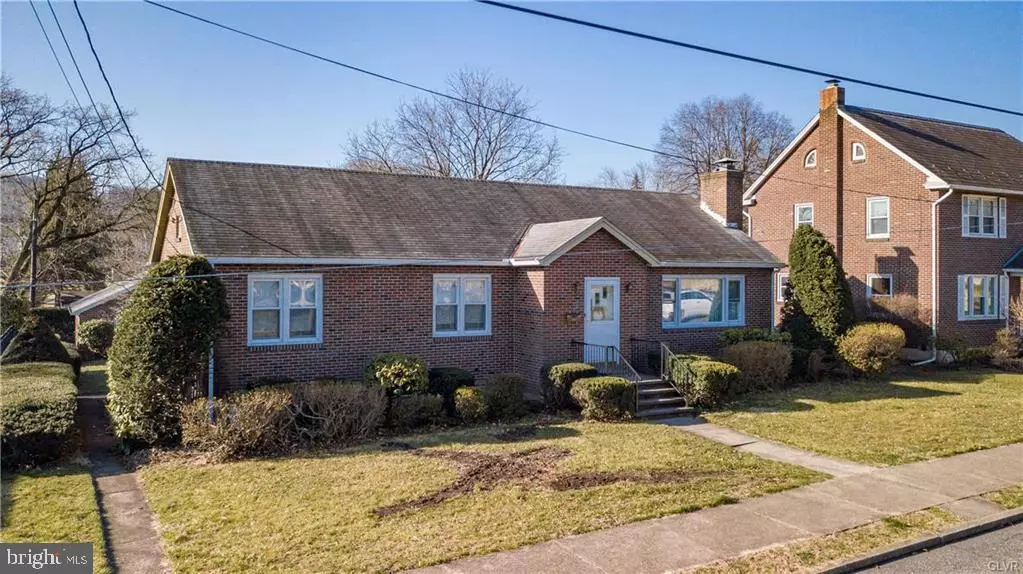$215,000
$209,500
2.6%For more information regarding the value of a property, please contact us for a free consultation.
3 Beds
1 Bath
2,379 SqFt
SOLD DATE : 06/05/2020
Key Details
Sold Price $215,000
Property Type Single Family Home
Sub Type Detached
Listing Status Sold
Purchase Type For Sale
Square Footage 2,379 sqft
Price per Sqft $90
Subdivision None Available
MLS Listing ID PALH113848
Sold Date 06/05/20
Style Ranch/Rambler
Bedrooms 3
Full Baths 1
HOA Y/N N
Abv Grd Liv Area 1,390
Originating Board BRIGHT
Year Built 1954
Annual Tax Amount $4,499
Tax Year 2019
Lot Size 9,750 Sqft
Acres 0.22
Lot Dimensions 75.00 x 130.00
Property Description
SHOWINGS AVAILABLE VIA VIRTUAL TOUR!! MOVE IN READY 3 bedroom, 2 full baths, all Brick Ranch located in West Bethlehem. Featuring original hardwood floors and freshly painted through out. Eat in Kitchen boasts double oven, refrigerator included, an L-shaped dining bench, and access to back yard. Dining rm features custom built in cabinetry which serves great as china hutch, butler pantry or bar-ware service. Three bedrooms served by hall bathroom with full tub/shower. Other features include central air, replacement windows through out, wood burning fireplace, spacious yard, detached two car garage. Full basement featuring full bathroom w walk in shower, washer/dryer & freezer included, bar w built in keg dispenser, walk out door to spacious back yard. French drain w two sump pumps and commercial dehumidifier keeps this basement dry!! Conveniently located near Routes, 22, 33, 78, PA Turnpike. TAKE THE VIRTUAL TOUR TODAY!
Location
State PA
County Lehigh
Area Bethlehem City (12303)
Zoning RG
Rooms
Other Rooms Living Room, Dining Room, Bedroom 2, Bedroom 3, Kitchen, Bedroom 1, Full Bath
Basement Full
Main Level Bedrooms 3
Interior
Interior Features Attic, Cedar Closet(s)
Heating Baseboard - Hot Water
Cooling Central A/C
Flooring Ceramic Tile, Hardwood, Vinyl
Fireplaces Number 1
Equipment Washer, Dryer, Oven/Range - Electric
Appliance Washer, Dryer, Oven/Range - Electric
Heat Source Oil
Laundry Lower Floor
Exterior
Water Access N
Roof Type Asphalt,Fiberglass
Accessibility None
Garage N
Building
Story 1
Sewer Public Sewer
Water Public
Architectural Style Ranch/Rambler
Level or Stories 1
Additional Building Above Grade, Below Grade
New Construction N
Schools
School District Bethlehem Area
Others
Senior Community No
Tax ID 641796651686-00001
Ownership Fee Simple
SqFt Source Assessor
Acceptable Financing Cash, Conventional, FHA, VA
Listing Terms Cash, Conventional, FHA, VA
Financing Cash,Conventional,FHA,VA
Special Listing Condition Standard
Read Less Info
Want to know what your home might be worth? Contact us for a FREE valuation!

Our team is ready to help you sell your home for the highest possible price ASAP

Bought with Non Member • Non Subscribing Office
GET MORE INFORMATION

Agent | License ID: 0787303
129 CHESTER AVE., MOORESTOWN, Jersey, 08057, United States







