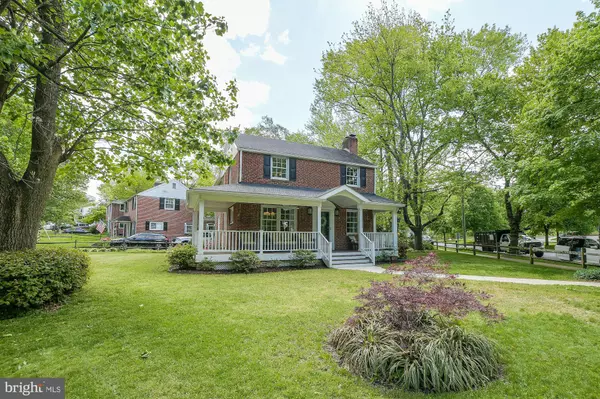$535,000
$498,000
7.4%For more information regarding the value of a property, please contact us for a free consultation.
4 Beds
3 Baths
2,012 SqFt
SOLD DATE : 06/09/2020
Key Details
Sold Price $535,000
Property Type Single Family Home
Sub Type Detached
Listing Status Sold
Purchase Type For Sale
Square Footage 2,012 sqft
Price per Sqft $265
Subdivision Wheaton Hills
MLS Listing ID MDMC704324
Sold Date 06/09/20
Style Colonial
Bedrooms 4
Full Baths 2
Half Baths 1
HOA Y/N N
Abv Grd Liv Area 1,572
Originating Board BRIGHT
Year Built 1949
Annual Tax Amount $4,372
Tax Year 2019
Lot Size 7,989 Sqft
Acres 0.18
Property Description
Enjoy living in this expanded Colonial with tea-sipping, wraparound front porch & deck off of kitchen for dining al fresco Situated on a beautiful, corner lot surrounded by mature trees Convenient to Wheaton Metro (1.2 miles), Wheaton Plaza, Westfield Mall, 495, Veirs Mill Road, University Blvd, Georgia Ave, Downtown Silver Spring, Wheaton-Claridge Park, Wheaton Regional Park, Rec Center and Library, upcoming Town Square & beyond On the main level, you will find a cozy living room with wood-burning fireplace, dining room, powder room, spacious eat-in kitchen including Corian countertops, custom hand-painted backsplash tiles, Stainless Steel Appliances (brand new gas stove), extensive Maple Cabinetry & built in desk space, certainly convenient for those working/distance learning from home Master bedroom with vaulted ceiling, 3 additional bedrooms & large updated bathroom with Jacuzzi tub are located on the Upper Level On the Lower Level you will find a great space to use as you please with tile flooring, Laundry nook, Bathroom & Storage space Mostly hardwood floors throughout Freshly painted in neutral tones Central HVAC Shed Only 3 people permitted in home at at time, MASK required, Agent will provide gloves, please remove shoes during tour Must sign COVID access addendum upon entry Contact LISTING AGENT for additional information or to schedule an in person or virtual video tour There's no place like, HOME!
Location
State MD
County Montgomery
Zoning R60
Rooms
Basement Fully Finished
Interior
Heating Central
Cooling Central A/C
Fireplaces Number 1
Heat Source Natural Gas
Exterior
Waterfront N
Water Access N
Accessibility None
Garage N
Building
Story 3+
Sewer Public Sewer
Water Public
Architectural Style Colonial
Level or Stories 3+
Additional Building Above Grade, Below Grade
New Construction N
Schools
School District Montgomery County Public Schools
Others
Senior Community No
Tax ID 161301177768
Ownership Fee Simple
SqFt Source Assessor
Special Listing Condition Standard
Read Less Info
Want to know what your home might be worth? Contact us for a FREE valuation!

Our team is ready to help you sell your home for the highest possible price ASAP

Bought with Maura Fitzgerald • Donna Kerr Group
GET MORE INFORMATION

Agent | License ID: 0787303
129 CHESTER AVE., MOORESTOWN, Jersey, 08057, United States







