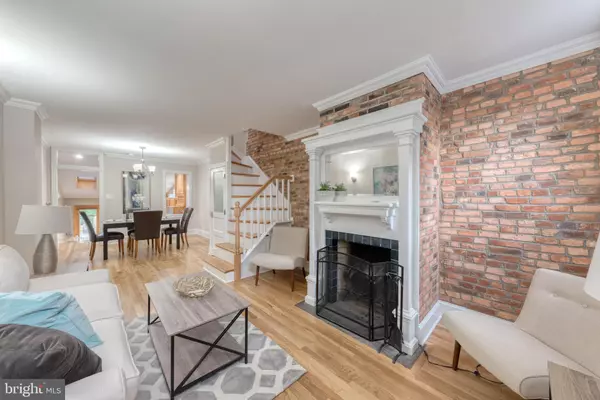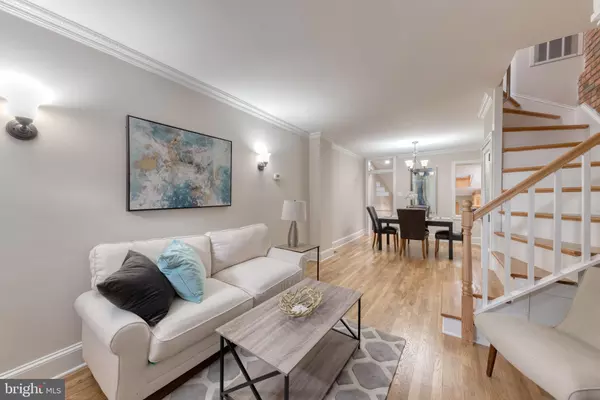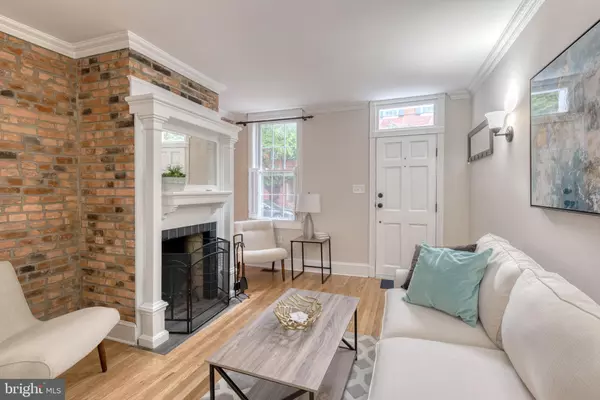$335,000
$324,999
3.1%For more information regarding the value of a property, please contact us for a free consultation.
3 Beds
2 Baths
2,011 SqFt
SOLD DATE : 07/16/2020
Key Details
Sold Price $335,000
Property Type Townhouse
Sub Type Interior Row/Townhouse
Listing Status Sold
Purchase Type For Sale
Square Footage 2,011 sqft
Price per Sqft $166
Subdivision Riverside
MLS Listing ID MDBA510882
Sold Date 07/16/20
Style Federal
Bedrooms 3
Full Baths 2
HOA Y/N N
Abv Grd Liv Area 1,536
Originating Board BRIGHT
Year Built 1870
Annual Tax Amount $9,277
Tax Year 2019
Lot Size 984 Sqft
Acres 0.02
Property Description
Wonderful blend of historic and modern in this lovely 3BR/2BA + Den rowhome in the famed Riverside neighborhood. Enter this 3-story classic to an open concept living room that includes freshly refinished hardwood flooring, restored crown molding and base trim, and an elegant mantle surrounding the cozy wood-burning fireplace. The fresh trim and door paint contrasts beautifully with the 1st level exposed brick. Plenty of room for ample seating in the adjacent dining room which leads to the large, sun-filled kitchen at the rear addition. The kitchen includes stainless steel commercial grade appliances (Wolf Professional Gas Stove/Range and Range Hood, Sub-Zero built in fridge), stone floors, granite tops, and tons of natural light via the 3 large skylights and rear entry doors. There is plenty of cabinet space including built-in wine storage above the fridge. The rear entry leads to the backyard including private parking for one (or possibly 2 if tandem) vehicles. The modern kitchen includes entry to the finished basement from what was once the exterior basement door. Basement offers a unique, custom-tiled bathroom with standing shower and heat lamps, side-by-side laundry closet, as well as a large flex space that may be used as a family room, guest room, etc. The second and third levels contain the bedrooms, each of which includes original hardwood flooring and recessed lighting. BR1 at the second level includes ceiling fan and custom walk-in closet. The large BA contains 2 vanities, shelving for storage, and tub/shower combo with tile surround. Level 3 has two more ample bedrooms - front bedroom includes exposed beams and new, modern ceiling fan. This amazing home is just 2 blocks from Federal Hill Park, a quick walk to some of the best amenities in Baltimore, and a 5 minute drive to I-95! **One of the three rear doors has a panel of glass that was damaged during yard clean-up. The glass has been ordered with an expected install date of 6/1 or sooner**
Location
State MD
County Baltimore City
Zoning R-8
Direction East
Rooms
Other Rooms Living Room, Dining Room, Bedroom 2, Bedroom 3, Kitchen, Family Room, Bedroom 1, Bathroom 1, Bathroom 2
Basement Connecting Stairway, Improved, Heated, Sump Pump, Windows, Fully Finished
Interior
Interior Features Ceiling Fan(s), Combination Dining/Living, Crown Moldings, Exposed Beams, Floor Plan - Open, Kitchen - Gourmet, Kitchen - Table Space, Recessed Lighting, Skylight(s), Stain/Lead Glass, Bathroom - Tub Shower, Upgraded Countertops, Wainscotting, Walk-in Closet(s), Wood Floors
Hot Water Natural Gas
Heating Forced Air
Cooling Central A/C
Flooring Hardwood, Tile/Brick
Fireplaces Number 1
Fireplaces Type Mantel(s), Wood
Equipment Commercial Range, Dishwasher, Disposal, Dryer - Electric, Exhaust Fan, Oven/Range - Gas, Range Hood, Six Burner Stove, Stainless Steel Appliances, Washer, Water Heater
Fireplace Y
Window Features Double Hung,Vinyl Clad
Appliance Commercial Range, Dishwasher, Disposal, Dryer - Electric, Exhaust Fan, Oven/Range - Gas, Range Hood, Six Burner Stove, Stainless Steel Appliances, Washer, Water Heater
Heat Source Natural Gas
Laundry Lower Floor, Washer In Unit, Dryer In Unit
Exterior
Garage Spaces 1.0
Waterfront N
Water Access N
Accessibility None
Total Parking Spaces 1
Garage N
Building
Lot Description Rear Yard
Story 3
Sewer Public Sewer
Water Public
Architectural Style Federal
Level or Stories 3
Additional Building Above Grade, Below Grade
New Construction N
Schools
School District Baltimore City Public Schools
Others
Senior Community No
Tax ID 0324051923 008
Ownership Ground Rent
SqFt Source Estimated
Special Listing Condition Standard
Read Less Info
Want to know what your home might be worth? Contact us for a FREE valuation!

Our team is ready to help you sell your home for the highest possible price ASAP

Bought with Jennifer R Loew • Transitions Realty, LLC
GET MORE INFORMATION

Agent | License ID: 0787303
129 CHESTER AVE., MOORESTOWN, Jersey, 08057, United States







