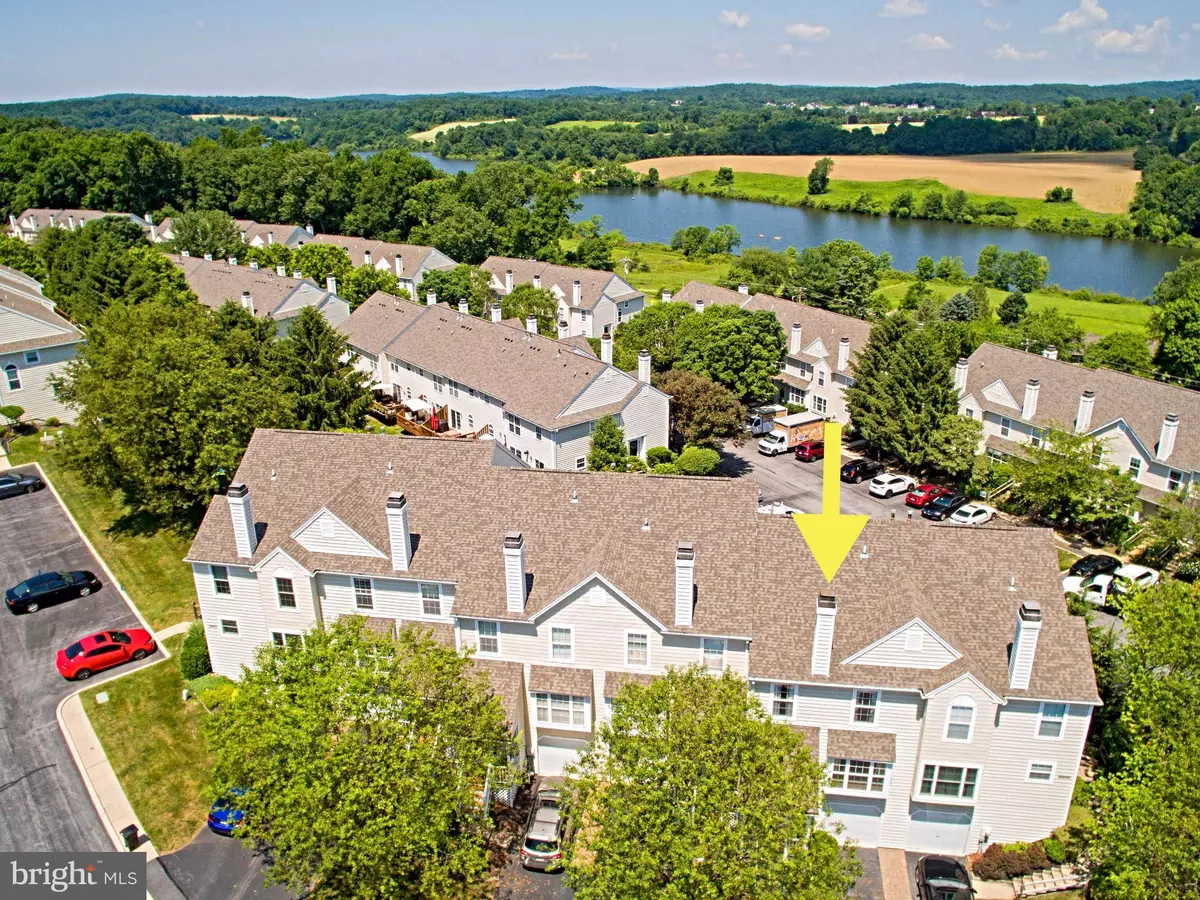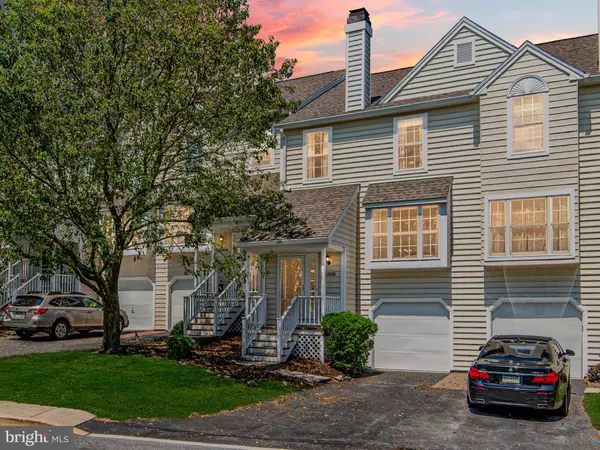$330,500
$330,000
0.2%For more information regarding the value of a property, please contact us for a free consultation.
3 Beds
3 Baths
1,850 SqFt
SOLD DATE : 08/07/2020
Key Details
Sold Price $330,500
Property Type Townhouse
Sub Type Interior Row/Townhouse
Listing Status Sold
Purchase Type For Sale
Square Footage 1,850 sqft
Price per Sqft $178
Subdivision Marsh Harbour
MLS Listing ID PACT509746
Sold Date 08/07/20
Style Traditional
Bedrooms 3
Full Baths 2
Half Baths 1
HOA Fees $241/mo
HOA Y/N Y
Abv Grd Liv Area 1,850
Originating Board BRIGHT
Year Built 1995
Annual Tax Amount $4,623
Tax Year 2020
Lot Size 2,000 Sqft
Acres 0.05
Lot Dimensions 0.00 x 0.00
Property Description
Wonderful Opportunity for a Beautiful 3Bd/2.1Ba Townhome in The Sought After Community of Marsh Harbour located in Upper Uwchlan! Walk out your Front Door and enjoy all the Beauty Marsh Creek State Park Has to Offer! Enter the Bright Large Living Room with Brand New Carpets, Recessed Lights, Corner Fireplace and Crown Molding...Flows into the Gorgeous NEW Kitchen with Hardwood Flooring, Cherry Cabinets, Granite Counter tops, Center Island w/ Bar Seating, Pendant Lights, Recessed Lighting, Gas Cooking and Top Of The Line Stainless Appliances! Large Dining Area with Hardwood and Chairrail... Sliders to Freshly Stained Deck with SouthWest Exposure and wonderful Views! A Powder Rm is Conveniently located on this level. Up the Open Staircase to the Master Suite with Cathedral Ceiling, Ceiling Fan, Large Walk In Closet and a Tiled Master Bath with New Stall Shower. Two Additional Good Size Bedrooms Share a 2nd Full Hall Bath. This level also includes the Laundry Rm with Washer/Dryer Included! Bonus Large Finished Daylight Walkout Basement for a multitude of uses with Recessed Lights, Freshly Painted , sliders to patio and supplemental Heat if needed.! One Car Attached Garage with Opener, Security System, New Roof, New Gas Hot Water Heater and New Upgraded HVAC Unit Complete this Home!!! This home has been Freshly Detailed for New Owners and Ready to Go! Enjoy the Community Clubhouse, Pool, Tennis , Basketball and all that Marsh Creek State Park and Hickory Park have to offer! Award Winning Downingtown Schools! Run Dont Walk to See this Home Today!!
Location
State PA
County Chester
Area Upper Uwchlan Twp (10332)
Zoning R4
Direction East
Rooms
Other Rooms Dining Room, Primary Bedroom, Bedroom 2, Bedroom 3, Kitchen, Family Room, Great Room, Bathroom 2, Primary Bathroom, Half Bath
Basement Full, Daylight, Full, Drainage System, Fully Finished, Heated, Outside Entrance, Sump Pump
Interior
Interior Features Breakfast Area, Built-Ins, Carpet, Combination Kitchen/Dining, Crown Moldings, Family Room Off Kitchen, Floor Plan - Open, Floor Plan - Traditional, Kitchen - Island, Primary Bath(s), Recessed Lighting, Upgraded Countertops, Walk-in Closet(s), Wood Floors
Hot Water Natural Gas
Heating Forced Air
Cooling Central A/C
Flooring Carpet, Hardwood, Tile/Brick
Fireplaces Number 1
Equipment Built-In Microwave, Dishwasher, Disposal, Dryer, Microwave, Oven/Range - Gas, Refrigerator, Stainless Steel Appliances, Washer, Water Heater
Window Features Vinyl Clad
Appliance Built-In Microwave, Dishwasher, Disposal, Dryer, Microwave, Oven/Range - Gas, Refrigerator, Stainless Steel Appliances, Washer, Water Heater
Heat Source Natural Gas
Laundry Upper Floor
Exterior
Exterior Feature Deck(s)
Garage Garage - Front Entry, Garage Door Opener, Inside Access
Garage Spaces 2.0
Amenities Available Basketball Courts, Club House, Common Grounds, Community Center, Exercise Room, Pool - Outdoor, Tennis Courts
Water Access N
Roof Type Pitched,Shingle
Accessibility None
Porch Deck(s)
Attached Garage 1
Total Parking Spaces 2
Garage Y
Building
Lot Description Front Yard, Rear Yard
Story 3
Foundation Block
Sewer Public Sewer
Water Public
Architectural Style Traditional
Level or Stories 3
Additional Building Above Grade, Below Grade
New Construction N
Schools
Elementary Schools Shamona Creek
Middle Schools Downingtown
High Schools Dhs West
School District Downingtown Area
Others
HOA Fee Include All Ground Fee,Common Area Maintenance,Lawn Maintenance,Management,Pool(s),Recreation Facility,Snow Removal
Senior Community No
Tax ID 32-03Q-0248
Ownership Fee Simple
SqFt Source Assessor
Security Features Security System
Acceptable Financing Cash, Conventional
Horse Property N
Listing Terms Cash, Conventional
Financing Cash,Conventional
Special Listing Condition Standard
Read Less Info
Want to know what your home might be worth? Contact us for a FREE valuation!

Our team is ready to help you sell your home for the highest possible price ASAP

Bought with Vernon MacIntyre • Classic Real Estate of Chester County, LLC
GET MORE INFORMATION

Agent | License ID: 0787303
129 CHESTER AVE., MOORESTOWN, Jersey, 08057, United States







