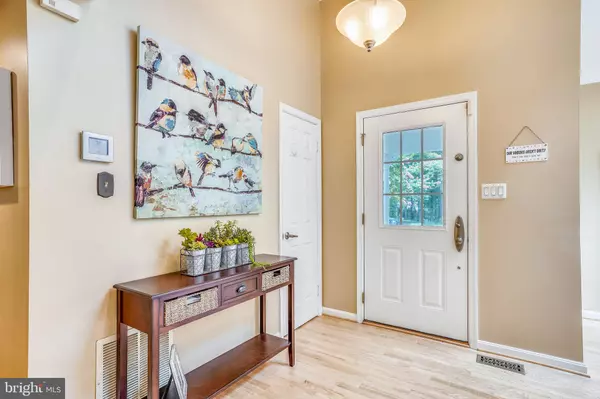$792,000
$792,000
For more information regarding the value of a property, please contact us for a free consultation.
4 Beds
5 Baths
3,400 SqFt
SOLD DATE : 10/01/2020
Key Details
Sold Price $792,000
Property Type Single Family Home
Sub Type Detached
Listing Status Sold
Purchase Type For Sale
Square Footage 3,400 sqft
Price per Sqft $232
Subdivision Valewood Manor
MLS Listing ID VAFX1149572
Sold Date 10/01/20
Style Transitional
Bedrooms 4
Full Baths 4
Half Baths 1
HOA Y/N N
Abv Grd Liv Area 2,800
Originating Board BRIGHT
Year Built 1983
Annual Tax Amount $8,368
Tax Year 2020
Lot Size 0.544 Acres
Acres 0.54
Property Description
Tastefully updated and lovingly maintained home, clad in Hardieplank, on half an acre in the sought after neighborhood of Valewood Manor... Manicured and secluded but just minutes from Wegmans, Costco, Whole Foods... This home has been loved. Charm and a Lifestyle cannot be duplicated. ... The white and granite Kitchen with Butcher Block island is wide open to both the dining room and living room and opens to the deck and backyard. The living room enjoys a soaring ceiling and dramatic stone wall and skylights and a Bay Window overlooks the front garden. Main level Laundry Room. Family/TV Room overlooks both the front garden & the backyard. The Mud Room ushers you in from the two-car garage. ... Four bedrooms on the upper level, including an enormous master bedroom w/luxurious walk-in closet and stylish spa bath. One other bedroom enjoys a private bath and two share an updated hall bath. On the lower level, a rec room and office/fifth bedroom and full bath, opening to the patio and idyllic backyard. Oakton HS pyramid. Membership in the Oakton Swim & Racquet Club is available for purchase w/this home.
Location
State VA
County Fairfax
Zoning 120
Rooms
Other Rooms Living Room, Dining Room, Primary Bedroom, Bedroom 2, Bedroom 3, Bedroom 4, Kitchen, Game Room, Family Room, Foyer, Laundry, Mud Room, Recreation Room, Storage Room, Bathroom 2, Bathroom 3, Primary Bathroom, Half Bath
Basement Daylight, Partial, Fully Finished, Heated, Improved, Interior Access, Outside Entrance, Side Entrance, Walkout Level
Interior
Interior Features Breakfast Area, Carpet, Combination Kitchen/Dining, Floor Plan - Open, Kitchen - Eat-In, Kitchen - Gourmet, Kitchen - Island, Kitchen - Table Space, Primary Bath(s), Recessed Lighting, Skylight(s), Soaking Tub, Stall Shower, Tub Shower, Upgraded Countertops, Walk-in Closet(s), Wood Floors
Hot Water Natural Gas
Heating Heat Pump(s)
Cooling Central A/C, Programmable Thermostat, Zoned
Flooring Hardwood, Ceramic Tile, Carpet, Bamboo
Equipment Built-In Microwave, Dishwasher, Disposal, Dryer, Exhaust Fan, Refrigerator, Stainless Steel Appliances, Stove, Washer, Water Heater
Fireplace N
Window Features Bay/Bow,Double Hung,Skylights
Appliance Built-In Microwave, Dishwasher, Disposal, Dryer, Exhaust Fan, Refrigerator, Stainless Steel Appliances, Stove, Washer, Water Heater
Heat Source Natural Gas
Laundry Main Floor
Exterior
Exterior Feature Deck(s), Porch(es)
Garage Garage - Front Entry, Garage Door Opener, Inside Access
Garage Spaces 2.0
Fence Invisible
Water Access N
View Garden/Lawn, Trees/Woods
Accessibility None
Porch Deck(s), Porch(es)
Attached Garage 2
Total Parking Spaces 2
Garage Y
Building
Lot Description Front Yard, Landscaping, Rear Yard, SideYard(s)
Story 3
Sewer Septic = # of BR
Water Public
Architectural Style Transitional
Level or Stories 3
Additional Building Above Grade, Below Grade
Structure Type 9'+ Ceilings,Vaulted Ceilings
New Construction N
Schools
Elementary Schools Waples Mill
Middle Schools Franklin
High Schools Oakton
School District Fairfax County Public Schools
Others
Senior Community No
Tax ID 0461 084C0047
Ownership Fee Simple
SqFt Source Assessor
Security Features Electric Alarm
Special Listing Condition Standard
Read Less Info
Want to know what your home might be worth? Contact us for a FREE valuation!

Our team is ready to help you sell your home for the highest possible price ASAP

Bought with Daniel Dominguez • Pearson Smith Realty, LLC
GET MORE INFORMATION

Agent | License ID: 0787303
129 CHESTER AVE., MOORESTOWN, Jersey, 08057, United States







