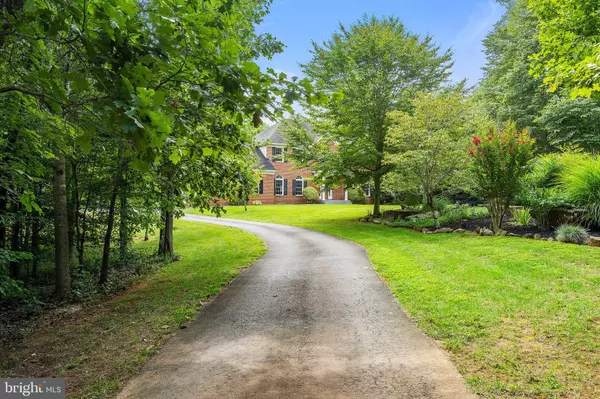$582,000
$579,900
0.4%For more information regarding the value of a property, please contact us for a free consultation.
3 Beds
3 Baths
2,796 SqFt
SOLD DATE : 10/13/2020
Key Details
Sold Price $582,000
Property Type Single Family Home
Sub Type Detached
Listing Status Sold
Purchase Type For Sale
Square Footage 2,796 sqft
Price per Sqft $208
Subdivision Great Farms Division
MLS Listing ID VAFQ166782
Sold Date 10/13/20
Style Colonial
Bedrooms 3
Full Baths 2
Half Baths 1
HOA Y/N N
Abv Grd Liv Area 2,796
Originating Board BRIGHT
Year Built 2003
Annual Tax Amount $4,859
Tax Year 2020
Lot Size 2.982 Acres
Acres 2.98
Property Description
Pretty country roads bring you home to this attractive and well-maintained brick front colonial situated on 2.98 private and serene acres. This home features 2 x 6 exterior walls with R-19 insulation. Recent updates include new double pane windows throughout (except kitchen, basement and garage), new dual-zone HVAC system, refinished wood floors and fresh interior paint in some areas. The 19' x 44' partially covered Veranda composite rear deck with ceiling fan, metal pickets, vinyl rails and a propane fire-pit is the perfect area to relax and for entertaining, access is from the breakfast area. The gourmet kitchen features granite countertops with an undermount sinks, island and large pantry. The laundry room/mudroom is off the kitchen and has a large coat closet and provides access to the 24' x 24' garage which has insulated walls and doors, utility sink, built-in shelving, workbench and cabinets. The living room/family room combination has a ceiling fan and gas-log fireplace with a blower for those chilly winter days. The spacious master suite features a walk-in closet and updated master bathroom with a jetted soaking tub, separate shower with glass door, double vanity and 2 medicine cabinets. The secondary bedrooms are generous sizes and have large closets. The unfinished walkout basement has rough-in plumbing for a future bathroom, full size window and a French door to the rear patio. There is a Generac whole house generator which comes on automatically in the event of an outage to keep essential items running. The 26' x 32' structural pad has storage underneath for mowers, other equipment and machinery, this area has a paved driveway to the rear entrance access. Stamped concrete walkways provide access to the front door and to the rear basement door. Approximately 1 acre is fenced-in for dogs or livestock and there a small fenced-in vegetable garden. The septic system is sized for 4BR's. Comcast internet. Please call or text lister with any questions. Thank you for showing!
Location
State VA
County Fauquier
Zoning RA
Rooms
Other Rooms Dining Room, Primary Bedroom, Bedroom 2, Bedroom 3, Kitchen, Family Room, Laundry, Bathroom 2, Bathroom 3, Primary Bathroom
Basement Daylight, Full, Rear Entrance, Rough Bath Plumb, Unfinished, Walkout Level, Windows
Interior
Interior Features Breakfast Area, Carpet, Ceiling Fan(s), Chair Railings, Crown Moldings, Family Room Off Kitchen, Formal/Separate Dining Room, Kitchen - Island, Kitchen - Table Space, Pantry, Wood Floors
Hot Water Electric
Heating Heat Pump(s), Zoned, Forced Air
Cooling Central A/C, Ceiling Fan(s), Zoned
Fireplaces Number 1
Fireplaces Type Gas/Propane
Equipment Cooktop, Exhaust Fan, Icemaker, Oven - Double, Refrigerator, Dishwasher
Fireplace Y
Window Features Double Pane,Palladian,Bay/Bow
Appliance Cooktop, Exhaust Fan, Icemaker, Oven - Double, Refrigerator, Dishwasher
Heat Source Propane - Leased, Electric
Laundry Main Floor
Exterior
Garage Garage - Side Entry, Garage Door Opener, Inside Access
Garage Spaces 2.0
Water Access N
Roof Type Architectural Shingle,Hip
Accessibility None
Attached Garage 2
Total Parking Spaces 2
Garage Y
Building
Lot Description Backs to Trees, Cleared, Landscaping, Partly Wooded
Story 3
Sewer On Site Septic, Septic > # of BR, Septic Pump
Water Well
Architectural Style Colonial
Level or Stories 3
Additional Building Above Grade, Below Grade
New Construction N
Schools
High Schools Fauquier
School District Fauquier County Public Schools
Others
Senior Community No
Tax ID 6961-42-8883
Ownership Fee Simple
SqFt Source Assessor
Special Listing Condition Standard
Read Less Info
Want to know what your home might be worth? Contact us for a FREE valuation!

Our team is ready to help you sell your home for the highest possible price ASAP

Bought with John Sellers • CENTURY 21 New Millennium
GET MORE INFORMATION

Agent | License ID: 0787303
129 CHESTER AVE., MOORESTOWN, Jersey, 08057, United States







