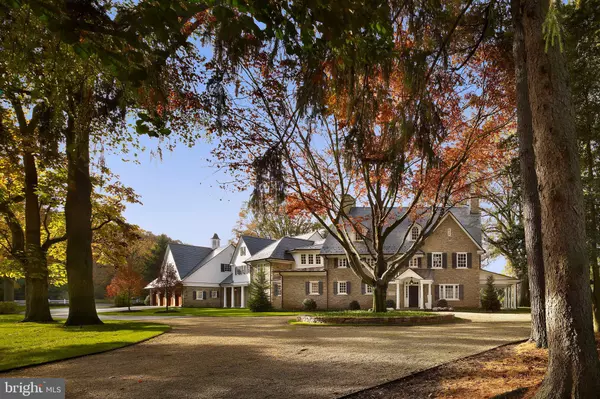Bought with Wendie Steffens • Kurfiss Sotheby's International Realty
$4,100,000
$5,999,950
31.7%For more information regarding the value of a property, please contact us for a free consultation.
6 Beds
7 Baths
13,039 SqFt
SOLD DATE : 10/23/2020
Key Details
Sold Price $4,100,000
Property Type Single Family Home
Sub Type Detached
Listing Status Sold
Purchase Type For Sale
Square Footage 13,039 sqft
Price per Sqft $314
Subdivision Ambler
MLS Listing ID PAMC653466
Sold Date 10/23/20
Style Colonial,Traditional,Other
Bedrooms 6
Full Baths 5
Half Baths 2
HOA Y/N N
Abv Grd Liv Area 11,339
Year Built 1913
Annual Tax Amount $56,045
Tax Year 2020
Lot Size 7.800 Acres
Acres 7.8
Lot Dimensions 1288.00 x 0.00
Property Sub-Type Detached
Source BRIGHT
Property Description
Camp Woods Estate is beyond the extraordinary, it effortlessly exceeds the most discriminating requirements for private living, entertaining, and recreation with exquisite designs and materials used throughout. There could not be a more perfect property to shelter home. Recently, it has been meticulously restored and significantly expanded to preserve its architectural integrity and historical pedigree, while offering today's most luxurious modern amenities. This landmark property is a private enclave of 8 breathtaking acres with glorious views of over 36 acres of preserved lands in the estate area of Whitpain Township. The acreage includes an additional building lot for endless opportunities including future family compound, etc. Epitomizing style and grace, the timelessly elegant residence encompasses over 12,000+ square feet of like-new construction. Grandly proportioned rooms include 6 Bedrooms, and 5.2 full Bathrooms. The master bedroom suite is "Architectural Digest" worthy, with spacious his-and-her custom millwork closets, spacious marble bathroom, and a balcony overlooking the scenic grounds. Special features include an elevator, state-of-the-art Gym/Fitness wing with massage room, light filled gourmet Chef's kitchen with the finest of marble and appliances, surround sound movie theatre, 5 gas fireplaces, central vacuum system, two laundry rooms, a legendary wine cellar, exposed stone walls, custom dog grooming station, and a heated 4 car garage. Incorporating the latest technology and today's Green standards, this home features radiant heating throughout, 28 zones, a central chilled water system with 13 zones and state-of-the-art irrigation, security, lighting, entry, and data/voice communications systems. Enter the private grounds through gated entrances, the estate grounds include a masterful landscape plan featuring: expansive 5000 square foot blue-stone terrace with saltwater Gunite pool served by a covered patio and 2 outdoor fireplaces, additional covered terrace overlooking preserve, exterior light scaping, and an irrigation system. Combined with the surrounded conserved lands, this 40 acre prestigious location masterpiece is conveniently located with close proximity to Wings Field private airport, many top schools, exclusive country clubs, major retail centers and the finest medical facilities in the country. It is 35 minutes to Center City and 90 minutes to NYC. Truly one-of-a-kind, like-new construction - This property is like no other and not to be missed. 353LewisLn.com
Location
State PA
County Montgomery
Area Whitpain Twp (10666)
Zoning R5
Rooms
Other Rooms Living Room, Dining Room, Primary Bedroom, Bedroom 2, Bedroom 3, Kitchen, Family Room, Bedroom 1, Exercise Room, Other, Media Room
Basement Full
Interior
Interior Features Built-Ins, Central Vacuum, Elevator, Family Room Off Kitchen, Formal/Separate Dining Room, Kitchen - Eat-In, Kitchen - Gourmet, Kitchen - Island, Kitchen - Table Space, Primary Bath(s), Recessed Lighting, Studio, Upgraded Countertops, Walk-in Closet(s), Wet/Dry Bar, Wine Storage, Wood Floors, Breakfast Area, Bar, Air Filter System, Additional Stairway, Butlers Pantry, Crown Moldings, Soaking Tub, Other
Hot Water Natural Gas
Heating Radiant, Zoned
Cooling Central A/C, Geothermal, Zoned
Flooring Marble, Stone, Hardwood
Fireplaces Number 5
Fireplaces Type Gas/Propane
Equipment Built-In Microwave, Built-In Range, Central Vacuum, Dishwasher, Dryer, Dryer - Front Loading, Dryer - Gas, Microwave, Oven/Range - Gas, Range Hood, Refrigerator, Six Burner Stove, Washer - Front Loading
Fireplace Y
Appliance Built-In Microwave, Built-In Range, Central Vacuum, Dishwasher, Dryer, Dryer - Front Loading, Dryer - Gas, Microwave, Oven/Range - Gas, Range Hood, Refrigerator, Six Burner Stove, Washer - Front Loading
Heat Source Natural Gas, Geo-thermal
Laundry Main Floor, Upper Floor
Exterior
Exterior Feature Balcony, Patio(s), Porch(es), Terrace
Parking Features Garage Door Opener, Garage - Front Entry, Inside Access, Oversized, Additional Storage Area, Built In, Other
Garage Spaces 4.0
Fence Fully, Split Rail
Pool In Ground, Heated
Utilities Available Cable TV, Natural Gas Available, Other
Water Access N
View Panoramic, Pasture, Scenic Vista, Trees/Woods
Roof Type Slate
Accessibility Elevator, Level Entry - Main
Porch Balcony, Patio(s), Porch(es), Terrace
Attached Garage 4
Total Parking Spaces 4
Garage Y
Building
Lot Description Additional Lot(s), Backs - Open Common Area, Backs to Trees, Corner, Subdivision Possible
Story 3
Sewer Public Sewer
Water Public
Architectural Style Colonial, Traditional, Other
Level or Stories 3
Additional Building Above Grade, Below Grade
Structure Type 9'+ Ceilings,Cathedral Ceilings
New Construction N
Schools
Elementary Schools Shady Grove
Middle Schools Wissahickon
High Schools Wissahickon Senior
School District Wissahickon
Others
Senior Community No
Tax ID 66-00-03286-005
Ownership Fee Simple
SqFt Source Assessor
Security Features Security Gate,Security System,Smoke Detector,Resident Manager,Monitored
Acceptable Financing Cash, Conventional, Other
Listing Terms Cash, Conventional, Other
Financing Cash,Conventional,Other
Special Listing Condition Standard
Read Less Info
Want to know what your home might be worth? Contact us for a FREE valuation!

Our team is ready to help you sell your home for the highest possible price ASAP

GET MORE INFORMATION
Agent | License ID: 0787303
129 CHESTER AVE., MOORESTOWN, Jersey, 08057, United States







