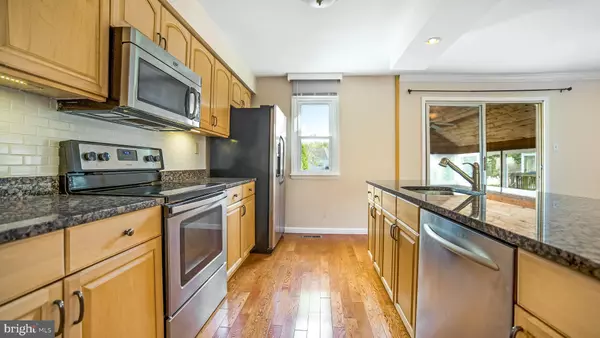$335,000
$340,000
1.5%For more information regarding the value of a property, please contact us for a free consultation.
2 Beds
3 Baths
1,316 SqFt
SOLD DATE : 11/19/2020
Key Details
Sold Price $335,000
Property Type Single Family Home
Sub Type Twin/Semi-Detached
Listing Status Sold
Purchase Type For Sale
Square Footage 1,316 sqft
Price per Sqft $254
Subdivision Sandy Ridge Twins
MLS Listing ID PABU508290
Sold Date 11/19/20
Style Colonial,Victorian
Bedrooms 2
Full Baths 2
Half Baths 1
HOA Y/N N
Abv Grd Liv Area 1,316
Originating Board BRIGHT
Year Built 1982
Annual Tax Amount $4,271
Tax Year 2020
Lot Size 4,158 Sqft
Acres 0.1
Lot Dimensions 33.00 x 126.00
Property Description
Doylestown Boro. Welcome to 8 Sandy Ridge. As you arrive, you will be greeted with an expanded front porch. Enter the front door and immediately notice the gleaming hardwood floors, the bay front window, the fireplace, recessed lighting, crown moldings, and lots and lots of natural light. Continue on to find the updated kitchen which features a huge center island with granite countertop and space enough for at least 4 stools, newer appliances, and unobstructed views of the great room and the backyard. Off of the kitchen and dining area are sliders leading out to a 3 season Sun Room with cathedral ceilings with a ceiling fan and great views out to the expansive backyard. Upstairs the hardwood floors continue to 2 large bedrooms and an updated full hall bath. Head downstairs into the finished basement, an ideal space for a home office, a home gym, children's play area, or just another family/media room. Close to all of the shopping, restaurants, theatre, and cultural life Doylestown has to offer. And award winning Central Bucks School District.
Location
State PA
County Bucks
Area Doylestown Boro (10108)
Zoning R2A
Rooms
Other Rooms Dining Room, Kitchen, Basement, Sun/Florida Room, Great Room
Basement Full
Interior
Interior Features Crown Moldings, Dining Area, Floor Plan - Open, Kitchen - Island, Recessed Lighting, Upgraded Countertops, Wood Floors
Hot Water Natural Gas
Heating Forced Air
Cooling Central A/C
Fireplaces Number 1
Heat Source Natural Gas
Laundry Basement, Washer In Unit, Dryer In Unit
Exterior
Garage Spaces 2.0
Water Access N
View Garden/Lawn
Accessibility None
Total Parking Spaces 2
Garage N
Building
Story 2
Sewer Public Sewer
Water Public
Architectural Style Colonial, Victorian
Level or Stories 2
Additional Building Above Grade, Below Grade
New Construction N
Schools
School District Central Bucks
Others
Senior Community No
Tax ID 08-017-266
Ownership Fee Simple
SqFt Source Assessor
Special Listing Condition Standard
Read Less Info
Want to know what your home might be worth? Contact us for a FREE valuation!

Our team is ready to help you sell your home for the highest possible price ASAP

Bought with Geraldine A Steuterman • J Carroll Molloy
GET MORE INFORMATION

Agent | License ID: 0787303
129 CHESTER AVE., MOORESTOWN, Jersey, 08057, United States







