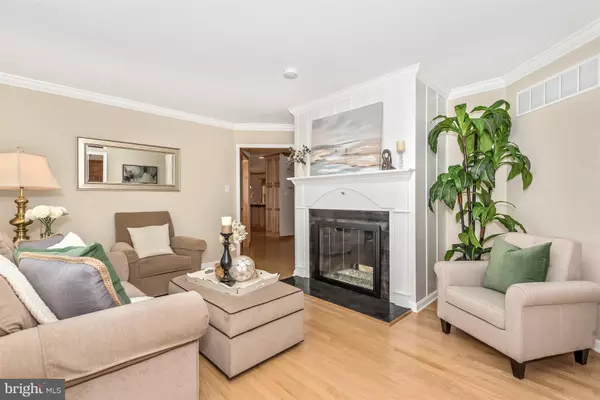$460,000
$475,000
3.2%For more information regarding the value of a property, please contact us for a free consultation.
4 Beds
3 Baths
2,682 SqFt
SOLD DATE : 05/24/2018
Key Details
Sold Price $460,000
Property Type Single Family Home
Sub Type Detached
Listing Status Sold
Purchase Type For Sale
Square Footage 2,682 sqft
Price per Sqft $171
Subdivision West Frederick Highlands
MLS Listing ID 1004122541
Sold Date 05/24/18
Style Ranch/Rambler
Bedrooms 4
Full Baths 2
Half Baths 1
HOA Y/N N
Abv Grd Liv Area 2,682
Originating Board MRIS
Year Built 1990
Annual Tax Amount $5,429
Tax Year 2017
Lot Size 0.970 Acres
Acres 0.97
Property Description
Wonderful ranch on almost an acre with a stunning pastoral view. High quality construction with a delightful floor plan which flows beautifully. The basement would accommodate most anything and is ready for your creative juices. This home offers a magical yard with a brick shed to store your outdoor equipment. It is peaceful and quiet yet close to town. This home will last a lifetime.
Location
State MD
County Frederick
Rooms
Other Rooms Living Room, Dining Room, Primary Bedroom, Bedroom 2, Bedroom 3, Bedroom 4, Kitchen, Family Room, Foyer, Laundry
Basement Connecting Stairway, Outside Entrance, Rear Entrance, Sump Pump, Full, Unfinished
Main Level Bedrooms 4
Interior
Interior Features Kitchen - Table Space, Dining Area, Entry Level Bedroom, Upgraded Countertops, Window Treatments, Primary Bath(s), Wood Floors
Hot Water Bottled Gas
Cooling Central A/C
Fireplaces Number 2
Fireplaces Type Gas/Propane, Fireplace - Glass Doors, Mantel(s)
Equipment Cooktop - Down Draft, Dishwasher, Dryer, Extra Refrigerator/Freezer, Humidifier, Icemaker, Microwave, Oven - Self Cleaning, Oven - Single, Washer, Water Conditioner - Owned
Fireplace Y
Appliance Cooktop - Down Draft, Dishwasher, Dryer, Extra Refrigerator/Freezer, Humidifier, Icemaker, Microwave, Oven - Self Cleaning, Oven - Single, Washer, Water Conditioner - Owned
Heat Source Bottled Gas/Propane
Exterior
Parking Features Garage Door Opener
Garage Spaces 2.0
Water Access N
Accessibility None
Attached Garage 2
Total Parking Spaces 2
Garage Y
Private Pool N
Building
Story 2
Sewer Septic Exists
Water Well
Architectural Style Ranch/Rambler
Level or Stories 2
Additional Building Above Grade, Below Grade, Shed
New Construction N
Schools
Elementary Schools Tuscarora
Middle Schools Ballenger Creek
School District Frederick County Public Schools
Others
Senior Community No
Tax ID 1123441020
Ownership Fee Simple
Special Listing Condition Standard
Read Less Info
Want to know what your home might be worth? Contact us for a FREE valuation!

Our team is ready to help you sell your home for the highest possible price ASAP

Bought with Sarah Sickles • Blue Crab Real Estate, LLC.
GET MORE INFORMATION
Agent | License ID: 0787303
129 CHESTER AVE., MOORESTOWN, Jersey, 08057, United States







