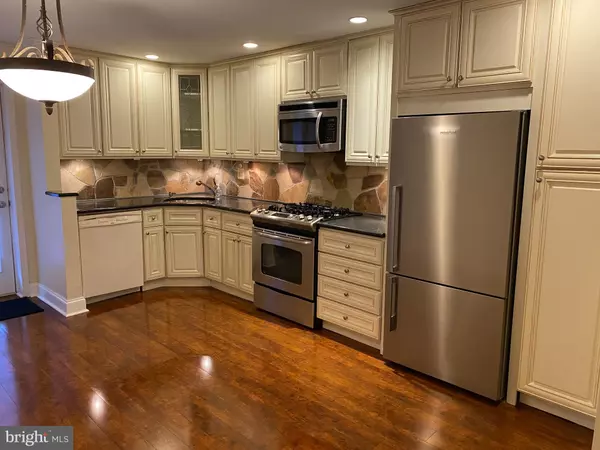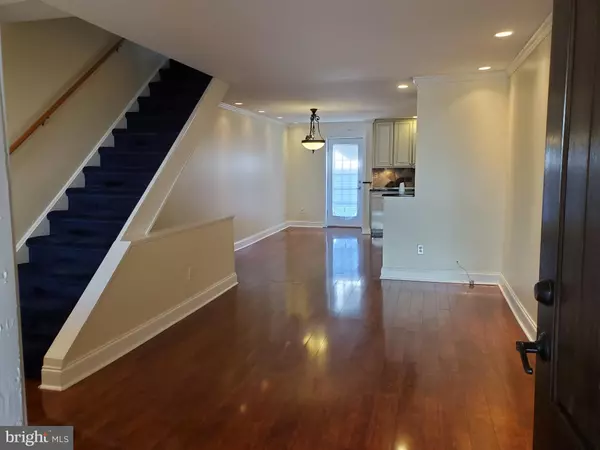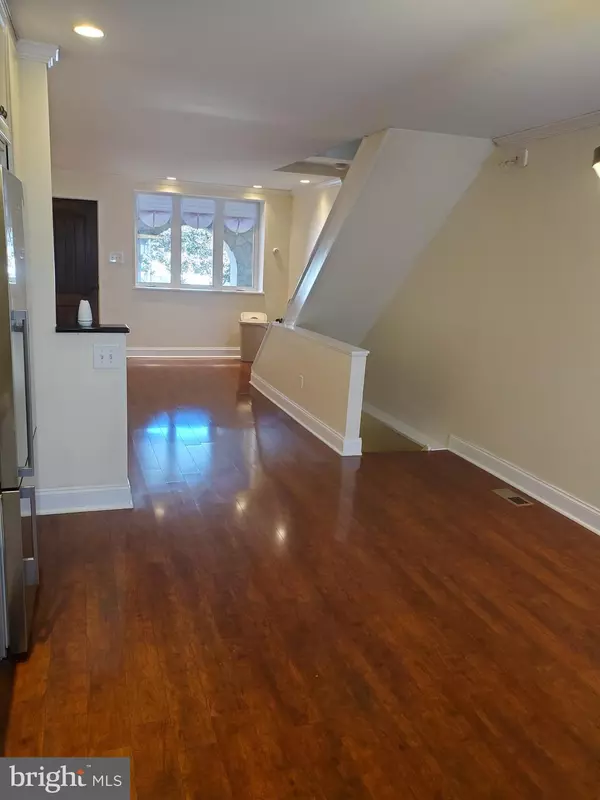$319,000
$324,900
1.8%For more information regarding the value of a property, please contact us for a free consultation.
2 Beds
2 Baths
1,550 SqFt
SOLD DATE : 12/29/2020
Key Details
Sold Price $319,000
Property Type Townhouse
Sub Type Interior Row/Townhouse
Listing Status Sold
Purchase Type For Sale
Square Footage 1,550 sqft
Price per Sqft $205
Subdivision Marconi Park West
MLS Listing ID PAPH944466
Sold Date 12/29/20
Style Mediterranean
Bedrooms 2
Full Baths 1
Half Baths 1
HOA Y/N N
Abv Grd Liv Area 1,550
Originating Board BRIGHT
Year Built 1920
Annual Tax Amount $2,942
Tax Year 2020
Lot Size 809 Sqft
Acres 0.02
Lot Dimensions 14.00 x 57.75
Property Description
This adorable home in the Marconi West area just West of Broad Street is tucked away on a street that has no thru way and has parking in the rear driveway! YES, this is worthy of repeating, Driveway Parking with a rear entrance on the lower level of the home that is slightly graded with the exterior driveway . The bottom level is finished with a family room, powder room, storage, and laundry room under the front porch with an open staircase to the main floor. The front exterior has an elaborate custom mediterranean arched facade, winding slate steps that lead to a cozy porch with a handsome solid wood door. As you enter into the living room, there is another open staircase, and well maintained wood flooring. The kitchen has a rustic stone backsplash, black granite countertops and off white wood cabinets with stainless appliances. The rear door exits to the small wrought iron landing that houses the AC condenser unit. The second floor rear bedroom has large mirrored closets and hardwood flooring The bathroom is roomier than most with tile bath, floor and partial walls. The large front bedroom has french doors that lead to a neat little balcony for some exclusive outdoor space.
Location
State PA
County Philadelphia
Area 19145 (19145)
Zoning RM1
Direction East
Rooms
Other Rooms Living Room, Bedroom 2, Kitchen, Family Room, Bedroom 1, Laundry, Bathroom 1
Basement Rear Entrance, Walkout Level, Fully Finished
Interior
Hot Water Natural Gas
Heating Forced Air
Cooling Central A/C
Flooring Wood
Heat Source Natural Gas
Exterior
Exterior Feature Balcony, Porch(es), Balconies- Multiple
Garage Spaces 1.0
Water Access N
Roof Type Flat
Accessibility None
Porch Balcony, Porch(es), Balconies- Multiple
Total Parking Spaces 1
Garage N
Building
Story 3
Foundation Stone
Sewer Public Sewer
Water Public
Architectural Style Mediterranean
Level or Stories 3
Additional Building Above Grade, Below Grade
New Construction N
Schools
School District The School District Of Philadelphia
Others
Senior Community No
Tax ID 261353300
Ownership Fee Simple
SqFt Source Assessor
Acceptable Financing FHA, Conventional, Cash
Listing Terms FHA, Conventional, Cash
Financing FHA,Conventional,Cash
Special Listing Condition Standard
Read Less Info
Want to know what your home might be worth? Contact us for a FREE valuation!

Our team is ready to help you sell your home for the highest possible price ASAP

Bought with William E. Edward Furia • Compass RE
GET MORE INFORMATION

Agent | License ID: 0787303
129 CHESTER AVE., MOORESTOWN, Jersey, 08057, United States







