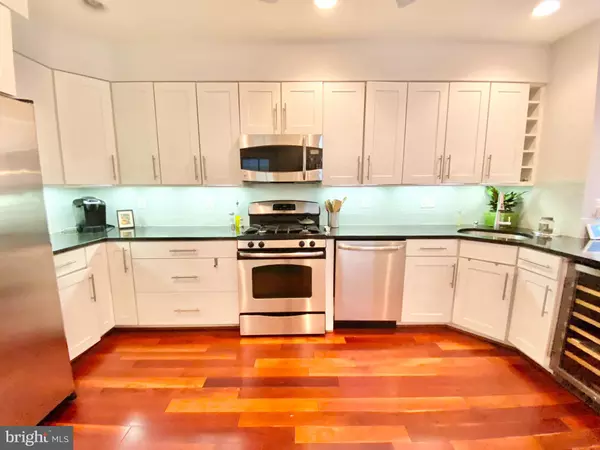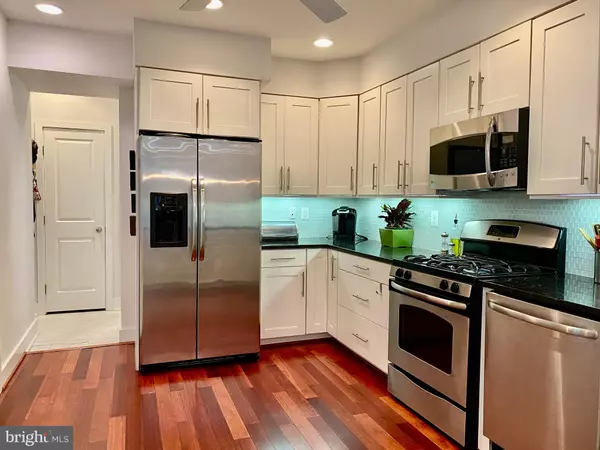$440,000
$440,000
For more information regarding the value of a property, please contact us for a free consultation.
3 Beds
3 Baths
1,748 SqFt
SOLD DATE : 01/04/2021
Key Details
Sold Price $440,000
Property Type Townhouse
Sub Type Interior Row/Townhouse
Listing Status Sold
Purchase Type For Sale
Square Footage 1,748 sqft
Price per Sqft $251
Subdivision Riverside
MLS Listing ID MDBA529920
Sold Date 01/04/21
Style Federal
Bedrooms 3
Full Baths 3
HOA Y/N N
Abv Grd Liv Area 1,548
Originating Board BRIGHT
Year Built 1860
Annual Tax Amount $8,066
Tax Year 2019
Property Description
1278 Riverside is city living at its best. This Federal Hill home was Immaculately renovated by MK Builders and has been supremely well-maintained. Private secure parking, multiple decks including a roof deck with expansive city view. 15 minute walk to the train station, so you can easily get to DC or NYC. Not to mention walking distance to all the Federal Hill shops, restaurants, parks, Stadium and of course, the Inner Harbor. Interior has stunning Brazilian Cherry hardwoods, and exposed brick where it matters. Light enters the living room through the arched picture window on the facade. The gourmet kitchen has stainless GE appliances and granite counters. Primary bedroom has vaulted ceilings, en-suite bath, and large walk-in closet. Finished basement bedroom has two closets and a large unfinished storage area. Ample parking for even a large SUV. This block of Riverside has an active social life and often has outdoor, COVID-friendly events in the alley. Come and join the fun!
Location
State MD
County Baltimore City
Zoning R-8
Rooms
Other Rooms Living Room, Dining Room, Primary Bedroom, Kitchen, Bedroom 1, Bathroom 1, Primary Bathroom, Additional Bedroom
Basement Connecting Stairway, Interior Access, Fully Finished, Sump Pump, Improved
Interior
Interior Features Ceiling Fan(s), Combination Kitchen/Dining, Floor Plan - Open, Kitchen - Gourmet, Recessed Lighting, Walk-in Closet(s), Wine Storage, Wood Floors, Carpet, Tub Shower, Window Treatments, Upgraded Countertops
Hot Water Electric
Heating Central
Cooling Central A/C
Flooring Wood, Carpet, Tile/Brick
Equipment Dishwasher, Disposal, Microwave, Refrigerator, Oven/Range - Gas, Water Heater, Washer - Front Loading, Dryer - Front Loading
Fireplace N
Appliance Dishwasher, Disposal, Microwave, Refrigerator, Oven/Range - Gas, Water Heater, Washer - Front Loading, Dryer - Front Loading
Heat Source Natural Gas
Laundry Basement
Exterior
Exterior Feature Deck(s), Porch(es)
Garage Spaces 1.0
Waterfront N
Water Access N
View City
Roof Type Asphalt
Accessibility None
Porch Deck(s), Porch(es)
Total Parking Spaces 1
Garage N
Building
Story 3
Sewer Public Sewer
Water Public
Architectural Style Federal
Level or Stories 3
Additional Building Above Grade, Below Grade
Structure Type Dry Wall,Brick,Tray Ceilings
New Construction N
Schools
School District Baltimore City Public Schools
Others
Senior Community No
Tax ID 0324051923 041
Ownership Fee Simple
SqFt Source Estimated
Security Features Exterior Cameras,Security System
Acceptable Financing Cash, Conventional, FHA, VA
Listing Terms Cash, Conventional, FHA, VA
Financing Cash,Conventional,FHA,VA
Special Listing Condition Standard
Read Less Info
Want to know what your home might be worth? Contact us for a FREE valuation!

Our team is ready to help you sell your home for the highest possible price ASAP

Bought with Jenna Cunningham • Next Step Realty
GET MORE INFORMATION

Agent | License ID: 0787303
129 CHESTER AVE., MOORESTOWN, Jersey, 08057, United States







