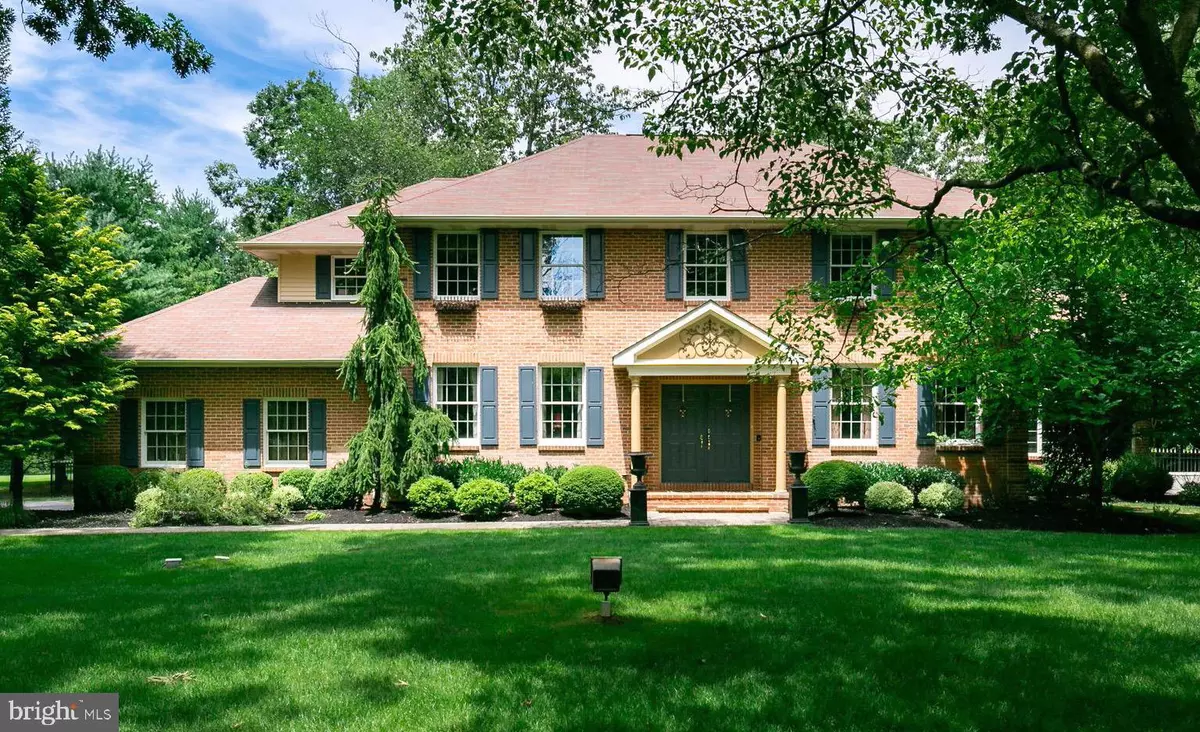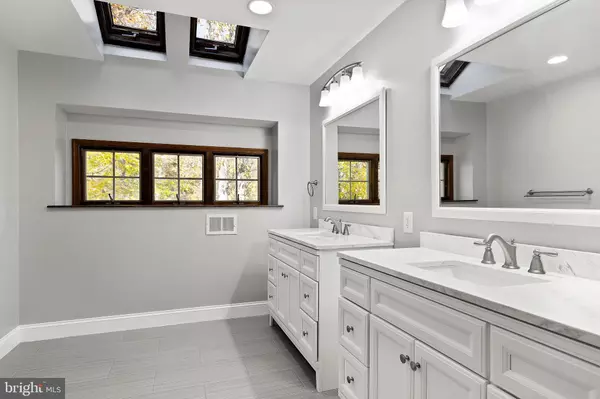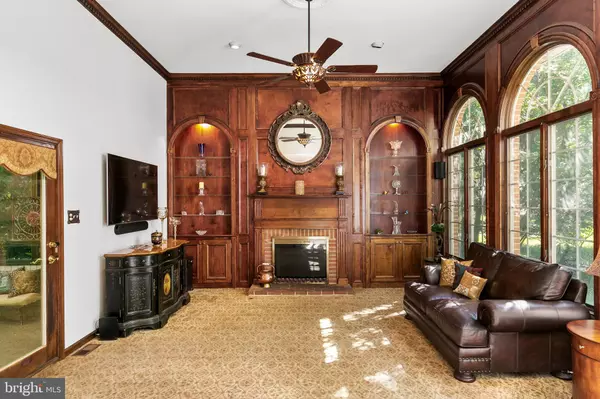$605,000
$623,000
2.9%For more information regarding the value of a property, please contact us for a free consultation.
5 Beds
4 Baths
3,424 SqFt
SOLD DATE : 01/22/2021
Key Details
Sold Price $605,000
Property Type Single Family Home
Sub Type Detached
Listing Status Sold
Purchase Type For Sale
Square Footage 3,424 sqft
Price per Sqft $176
Subdivision Wellington Court
MLS Listing ID NJBL387684
Sold Date 01/22/21
Style Colonial
Bedrooms 5
Full Baths 4
HOA Fees $12/ann
HOA Y/N Y
Abv Grd Liv Area 3,424
Originating Board BRIGHT
Year Built 1987
Tax Year 2020
Lot Size 1.754 Acres
Acres 1.75
Lot Dimensions 0.00 x 0.00
Property Description
Find your forever dream home, located on a private cul-de-sac in Medford?s most desirable neighborhood of Wellington Woods. This beautiful (ALL BRICK) center hall Colonial featuring, imported Italian marble two story foyers, with a handcrafted custom mahogany curved wood staircase. Magnificent two-story family room adorned with a gorgeous French mahogany wood panel walls, floor to ceiling windows and fireplace. Warm and inviting dining room and living room, continues the gorgeous walnut hand scrape hammered wood floors throughout; eat in kitchen, double sink and double wall ovens with wraparound wall of windows overlooking a park landscaped grounds with beautiful patios and separate paved seating areas; Four bedrooms with custom closet from closet crafters, includes one master bedroom, princess suite, a jack and jill and the second floor slate floor laundry room. Additional office or first floor bedroom is adjacent to the first floor full bathroom. Gunite 3M Quartz Chrystal blue heated pool and jacuzzi, with blue stone coping and child security fence, which backs to open space of Wellington Woods enchanted forest. Well water fed mulit-zone sprinkler system, including additional flower beds and pots zones. 2 newer HVAC systems and water heater. Full finished basement with wet bar, wains coat, Ceilume ceiling, large storage area and additional office space. Never a reason to leave your home again.
Location
State NJ
County Burlington
Area Medford Twp (20320)
Zoning SINGLE
Rooms
Other Rooms Living Room, Dining Room, Bedroom 2, Bedroom 4, Kitchen, Den, Bedroom 1, Office, Bathroom 3
Basement Fully Finished, Water Proofing System
Main Level Bedrooms 1
Interior
Interior Features Combination Kitchen/Living, Crown Moldings, Curved Staircase, Entry Level Bedroom, Kitchen - Eat-In, Walk-in Closet(s), Wood Floors
Hot Water Natural Gas
Heating Forced Air
Cooling Central A/C
Fireplaces Number 1
Equipment Cooktop, Dryer - Gas, Oven - Double, Oven/Range - Gas
Appliance Cooktop, Dryer - Gas, Oven - Double, Oven/Range - Gas
Heat Source Natural Gas
Exterior
Parking Features Additional Storage Area, Garage - Side Entry
Garage Spaces 2.0
Water Access N
Roof Type Shingle
Accessibility None
Attached Garage 2
Total Parking Spaces 2
Garage Y
Building
Lot Description Cul-de-sac
Story 2
Sewer On Site Septic
Water Public
Architectural Style Colonial
Level or Stories 2
Additional Building Above Grade, Below Grade
New Construction N
Schools
Elementary Schools Cranberry Pines
Middle Schools Medford Township Memorial
High Schools Shawnee H.S.
School District Medford Township Public Schools
Others
Senior Community No
Tax ID 20-06401-00020
Ownership Fee Simple
SqFt Source Assessor
Special Listing Condition Standard
Read Less Info
Want to know what your home might be worth? Contact us for a FREE valuation!

Our team is ready to help you sell your home for the highest possible price ASAP

Bought with Sean J Kennedy • Better Homes and Gardens Real Estate Maturo
GET MORE INFORMATION

Agent | License ID: 0787303
129 CHESTER AVE., MOORESTOWN, Jersey, 08057, United States







