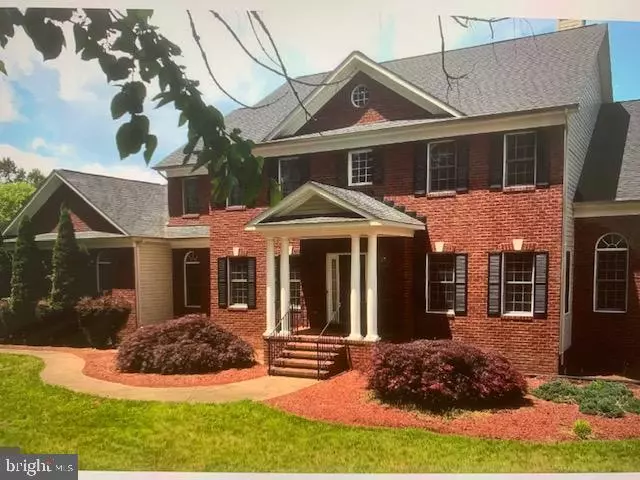$654,000
$654,000
For more information regarding the value of a property, please contact us for a free consultation.
5 Beds
5 Baths
5,724 SqFt
SOLD DATE : 03/10/2021
Key Details
Sold Price $654,000
Property Type Single Family Home
Sub Type Detached
Listing Status Sold
Purchase Type For Sale
Square Footage 5,724 sqft
Price per Sqft $114
Subdivision Seven Lakes
MLS Listing ID VAST227642
Sold Date 03/10/21
Style Colonial
Bedrooms 5
Full Baths 4
Half Baths 1
HOA Fees $60/qua
HOA Y/N Y
Abv Grd Liv Area 3,724
Originating Board BRIGHT
Year Built 1999
Annual Tax Amount $5,442
Tax Year 2020
Lot Size 4.988 Acres
Acres 4.99
Property Description
Pending..home inspection and appraisal contingency. Existing Tenant purchased property. Well maintained 5/6 Bedroom home w/4.5 baths - fully finished walkout basement with 2nd kitchen in basement, media rm, and large rec room and office or 6th bedroom (no closet). Big home on 4.99 acres private lot on Seven Acres with 3 car garage. Lots of hardwoods - 2 fireplaces - sunroom - private office - updated kitchen w/island. 2 staircases leads to the large bedrooms .
Location
State VA
County Stafford
Zoning A1
Rooms
Other Rooms Bedroom 5
Basement Full, Daylight, Full, Connecting Stairway, Fully Finished, Rear Entrance, Walkout Level
Interior
Interior Features Breakfast Area, Additional Stairway, Ceiling Fan(s), Chair Railings, Dining Area, Family Room Off Kitchen, Floor Plan - Open, Formal/Separate Dining Room, Kitchen - Island, Recessed Lighting, Soaking Tub, Stall Shower, Studio, Upgraded Countertops, Walk-in Closet(s), Wet/Dry Bar, WhirlPool/HotTub, Window Treatments, Wood Floors, Skylight(s)
Hot Water Bottled Gas, Propane
Heating Forced Air
Cooling Central A/C
Flooring Hardwood, Ceramic Tile, Partially Carpeted
Fireplaces Number 2
Equipment Built-In Microwave, Cooktop - Down Draft, Dishwasher, Disposal, Dryer, Dryer - Electric, Icemaker, Microwave, Oven - Self Cleaning, Oven - Wall, Refrigerator, Stainless Steel Appliances, Washer, Water Heater, Extra Refrigerator/Freezer
Fireplace Y
Appliance Built-In Microwave, Cooktop - Down Draft, Dishwasher, Disposal, Dryer, Dryer - Electric, Icemaker, Microwave, Oven - Self Cleaning, Oven - Wall, Refrigerator, Stainless Steel Appliances, Washer, Water Heater, Extra Refrigerator/Freezer
Heat Source Central
Exterior
Exterior Feature Deck(s), Patio(s)
Garage Covered Parking, Garage - Side Entry, Garage Door Opener
Garage Spaces 4.0
Amenities Available Common Grounds
Waterfront N
Water Access N
Roof Type Architectural Shingle
Accessibility None
Porch Deck(s), Patio(s)
Attached Garage 3
Total Parking Spaces 4
Garage Y
Building
Lot Description Corner, Backs to Trees, No Thru Street, Private
Story 3
Sewer Septic < # of BR
Water Public
Architectural Style Colonial
Level or Stories 3
Additional Building Above Grade, Below Grade
Structure Type 9'+ Ceilings,2 Story Ceilings,Cathedral Ceilings
New Construction N
Schools
Elementary Schools Margaret Brent
Middle Schools Rodney E Thompson
High Schools Mountain View
School District Stafford County Public Schools
Others
Pets Allowed N
HOA Fee Include Management,Snow Removal,Trash
Senior Community No
Tax ID 27-B-2-B-121
Ownership Fee Simple
SqFt Source Assessor
Acceptable Financing Cash, Conventional, FHA, VA
Listing Terms Cash, Conventional, FHA, VA
Financing Cash,Conventional,FHA,VA
Special Listing Condition Standard
Read Less Info
Want to know what your home might be worth? Contact us for a FREE valuation!

Our team is ready to help you sell your home for the highest possible price ASAP

Bought with Mark Geslock • United Real Estate Premier
GET MORE INFORMATION

Agent | License ID: 0787303
129 CHESTER AVE., MOORESTOWN, Jersey, 08057, United States


