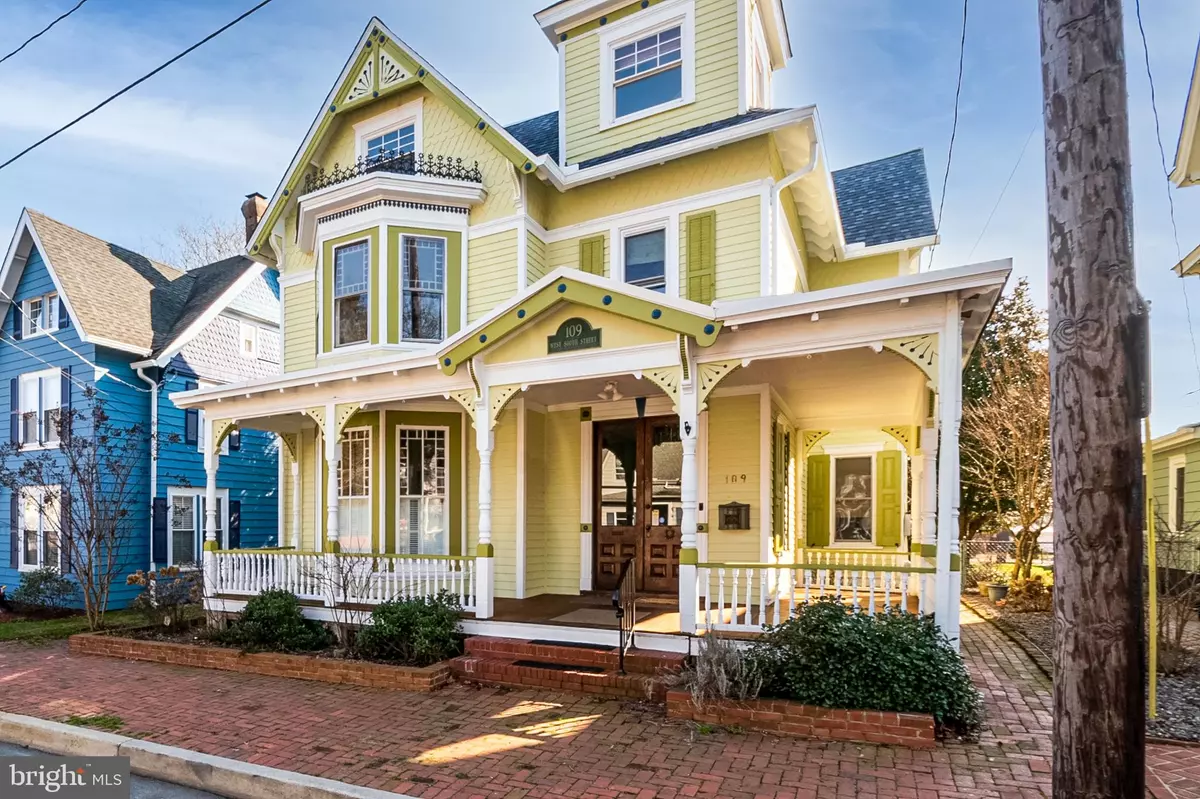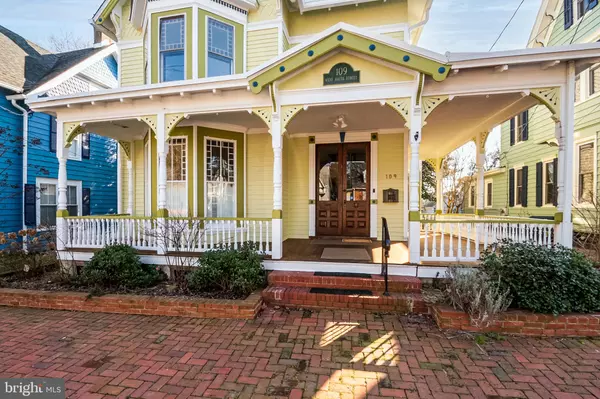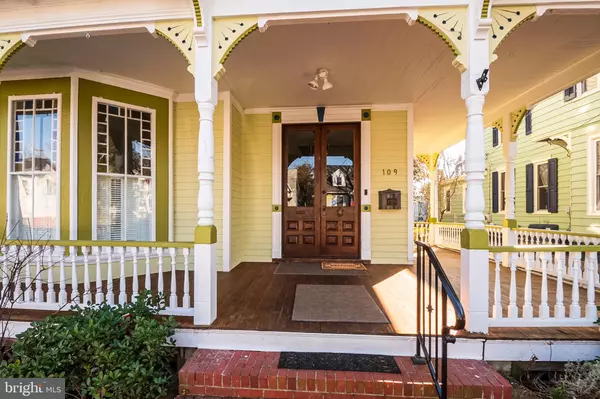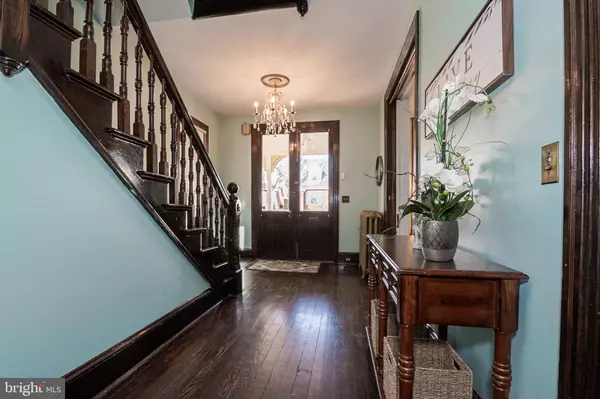$464,900
$464,900
For more information regarding the value of a property, please contact us for a free consultation.
4 Beds
3 Baths
2,812 SqFt
SOLD DATE : 03/23/2021
Key Details
Sold Price $464,900
Property Type Single Family Home
Sub Type Detached
Listing Status Sold
Purchase Type For Sale
Square Footage 2,812 sqft
Price per Sqft $165
Subdivision None Available
MLS Listing ID DEKT245438
Sold Date 03/23/21
Style Victorian
Bedrooms 4
Full Baths 3
HOA Y/N N
Abv Grd Liv Area 2,812
Originating Board BRIGHT
Year Built 1880
Annual Tax Amount $915
Tax Year 2020
Lot Size 6,970 Sqft
Acres 0.16
Lot Dimensions 0.16 x 0.00
Property Description
Due to relocation, this beautiful and lovingly updated National Historic Register Victorian home located on the prettiest street in the historic District of Smyrna is now available. Always a family home for the past 135 years, the Samuel Reynold House has so much offer and appreciate. All the updates were done tastefully to respect the age and character of this charming lady. From the moment you cross the brick sidewalk and step onto the Teak wrap around porch and enter thru the original grand large double doors, into the open and light filed foyer accentuated by a beautiful staircase(one of two in the house), the light filtering through the diamond shaped stained glass window on the staircase, you realize the details abound in this home. Through the pocket doors on the left you enter the family room that is warm and inviting with a large stained glass bay window and two additional large windows. Walk through the next set of pocket doors and you enter the parlor, complete with a doll house replica. Another set of pocket door leads into a huge dining room with a stunning chandelier. From the dining room you enter your 22 x 13 eat in chef's kitchen. The cabinets are custom Kraft Maid, there are 2 pantries, a recessed area for your speed queen washer/dryer and plenty of cabinet and drawer space. The counters are honed granite and the island is topped with a 2" vintage butcher block. The range is by DCS and the appliances are by Bosch. There are 4 large windows and French doors lead out to a backyard perfect for entertaining and fenced for your pets. The yard boasts a huge new brick patio, a firepit, lush landscaping and mature trees including a mature deciduous pink magnolia as well as perennials, hosta, hydrangeas and seasonal bulbs all in brick lined planting beds. there is also a hook up for your gas outdoor kitchen. CHECK OUT THE VIDEO TOUR!! The first floor also boasts a full bathroom. The second floor master bedroom has the same stained glass bay windows as found in the first floor, 2 large side windows and a large walk-in closet. There are 3 other bedrooms and a full new bath on this level. The 3rd floor has a large bedroom, an artist room, a library and home office area, a full bath and of course the stunning tower area. Any teenager would claim the 3rd floor as their own. Between 2018-2020 a new roof and gutters, central air and split system ac, and all interior and exterior painting was professionally done. The home, while Victorian in design, has a very open flowing floor plan and works beautifully for the busy modern family. You won't find another Victorian that has been so well kept with as many quality updates. We hope you enjoy many years in this special home we loved. Call for your private viewing. SHOWINGS BEGIN JANUARY 16TH WITH THE SCHEDULED OPEN HOUSE!!
Location
State DE
County Kent
Area Smyrna (30801)
Zoning R2
Rooms
Other Rooms Living Room, Dining Room, Primary Bedroom, Bedroom 2, Bedroom 4, Kitchen, Family Room, Bathroom 3
Basement Interior Access
Interior
Interior Features Additional Stairway, Built-Ins, Ceiling Fan(s), Kitchen - Eat-In, Kitchen - Gourmet, Kitchen - Island, Pantry, Recessed Lighting, Stain/Lead Glass, Studio, Window Treatments, Wood Floors
Hot Water Natural Gas
Heating Radiator
Cooling Central A/C
Heat Source Natural Gas
Exterior
Water Access N
Accessibility None
Garage N
Building
Story 3
Sewer Public Sewer
Water Public
Architectural Style Victorian
Level or Stories 3
Additional Building Above Grade, Below Grade
New Construction N
Schools
Elementary Schools Smyrna
Middle Schools John Bassett Moore
High Schools Smyrna
School District Smyrna
Others
Senior Community No
Tax ID DC-17-01017-04-3400-000
Ownership Fee Simple
SqFt Source Assessor
Acceptable Financing Cash, Conventional, FHA, USDA, VA
Listing Terms Cash, Conventional, FHA, USDA, VA
Financing Cash,Conventional,FHA,USDA,VA
Special Listing Condition Standard
Read Less Info
Want to know what your home might be worth? Contact us for a FREE valuation!

Our team is ready to help you sell your home for the highest possible price ASAP

Bought with Marla M Schechter • Patterson-Schwartz-Newark
GET MORE INFORMATION

Agent | License ID: 0787303
129 CHESTER AVE., MOORESTOWN, Jersey, 08057, United States







