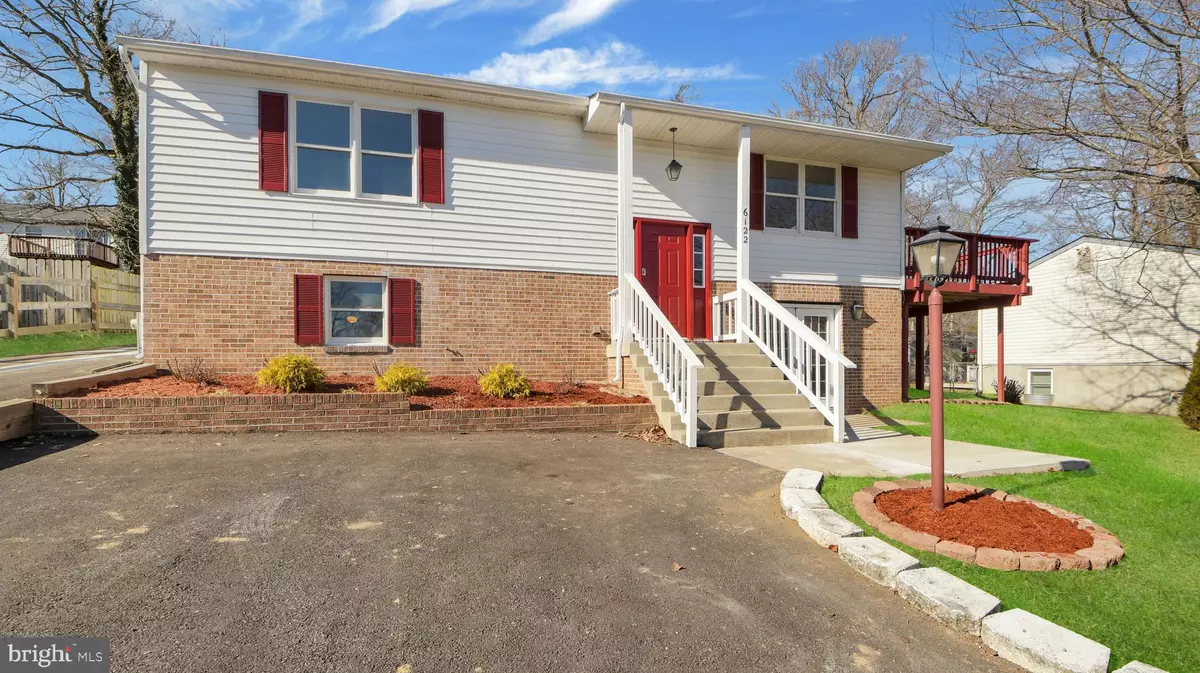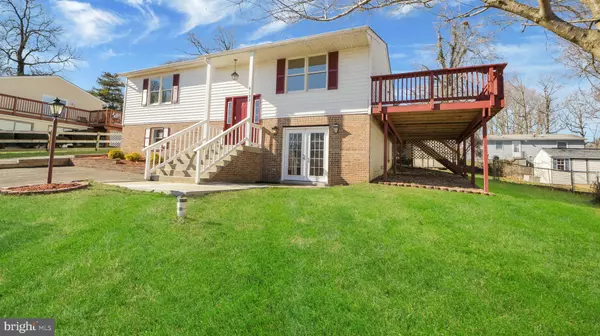$340,500
$341,000
0.1%For more information regarding the value of a property, please contact us for a free consultation.
4 Beds
3 Baths
1,915 SqFt
SOLD DATE : 04/02/2021
Key Details
Sold Price $340,500
Property Type Single Family Home
Sub Type Detached
Listing Status Sold
Purchase Type For Sale
Square Footage 1,915 sqft
Price per Sqft $177
Subdivision Summer City
MLS Listing ID MDCA180630
Sold Date 04/02/21
Style Split Foyer
Bedrooms 4
Full Baths 3
HOA Y/N N
Abv Grd Liv Area 1,008
Originating Board BRIGHT
Year Built 1990
Annual Tax Amount $2,779
Tax Year 2021
Lot Size 8,000 Sqft
Acres 0.18
Property Description
GORGEOUS JUST REMODELED 4 bedroom, 3 FULL bathroom home with a short drive to Brownie Beach, the boardwalk, shops, restaurants for every budget, long leisurely walks along the bay and much much more! Enjoy a light and bright living room that flows in to the kitchen and breakfast room, cabinet space and easy access to the deck, the perfect place to enjoy your morning beverage. Main level includes 3 bedroom and 2 baths all include carpet, ceramic and wood style LVT low maintenance floors and some have ceiling fans. The walk out basement is perfect access to rec room and includes front access to driveway and additional HUGE 4th bedroom , a LUXURY 3rd bath with black soaking tub and A RAIN SHOWER HEAD. The back yard is spacious and is partially fenced, perfect for warm weather entertaining! Room for your own private horse shoe pits. Only 10-12 minutes drive to fantastic beaches and entertainment , marina, casino, restaurants, water park, several public parks with miles of trails and bay breezes galore. Easy commute to D.C. JBA, & Solomon's Island ! Come live where others visit and go on vacation, but you live there year round! Just remodeled, currently under construction during "Coming Soon" Garage new floor , new roof on house, fairly new HVAC, all new floors, electric to garage. HURRY THIS HOME WILL GET LOTS OF SHOWINGS AND A LUCKY BUYER WILL BE LIVING THERE SOON........ IS IT YOU?
Location
State MD
County Calvert
Zoning R
Direction East
Rooms
Other Rooms Living Room, Bedroom 2, Bedroom 3, Bedroom 4, Kitchen, Foyer, Breakfast Room, Laundry, Recreation Room, Bathroom 1, Bathroom 2, Bathroom 3
Basement Daylight, Full, Fully Finished, Full, Heated, Improved, Interior Access, Outside Entrance, Windows, Walkout Level
Main Level Bedrooms 3
Interior
Interior Features Carpet, Ceiling Fan(s), Combination Dining/Living, Combination Kitchen/Dining, Floor Plan - Open, Kitchen - Country, Kitchen - Galley, Stall Shower, Tub Shower, Wood Floors, Breakfast Area, Soaking Tub, Upgraded Countertops
Hot Water Electric
Heating Heat Pump(s)
Cooling Ceiling Fan(s), Central A/C
Flooring Ceramic Tile, Carpet, Wood, Vinyl, Other, Concrete
Equipment Dishwasher, Dryer - Electric, Exhaust Fan, Oven/Range - Electric, Refrigerator, Range Hood, Stove
Fireplace N
Window Features Double Hung,Casement,Energy Efficient,Insulated,Screens,Wood Frame
Appliance Dishwasher, Dryer - Electric, Exhaust Fan, Oven/Range - Electric, Refrigerator, Range Hood, Stove
Heat Source Electric
Laundry Has Laundry, Dryer In Unit, Basement, Washer In Unit
Exterior
Exterior Feature Deck(s)
Garage Garage - Front Entry
Garage Spaces 5.0
Fence Partially
Utilities Available Cable TV, Phone Connected, Under Ground
Waterfront N
Water Access N
Roof Type Asphalt,Architectural Shingle
Street Surface Black Top,Paved
Accessibility Doors - Swing In, 48\"+ Halls
Porch Deck(s)
Road Frontage Public, City/County
Total Parking Spaces 5
Garage Y
Building
Lot Description Rear Yard, SideYard(s), Interior
Story 2
Foundation Block, Permanent
Sewer Community Septic Tank, Private Septic Tank
Water Well
Architectural Style Split Foyer
Level or Stories 2
Additional Building Above Grade, Below Grade
Structure Type Dry Wall
New Construction N
Schools
Elementary Schools Sunderland
Middle Schools Windy Hill
High Schools Northern
School District Calvert County Public Schools
Others
Pets Allowed Y
Senior Community No
Tax ID 0503041573
Ownership Fee Simple
SqFt Source Assessor
Acceptable Financing FHA, FHA 203(b), Conventional, USDA, VA
Horse Property N
Listing Terms FHA, FHA 203(b), Conventional, USDA, VA
Financing FHA,FHA 203(b),Conventional,USDA,VA
Special Listing Condition Standard
Pets Description No Pet Restrictions
Read Less Info
Want to know what your home might be worth? Contact us for a FREE valuation!

Our team is ready to help you sell your home for the highest possible price ASAP

Bought with Charles C Heyward Jr. • DIRECT ENTERPRISES LLC
GET MORE INFORMATION

Agent | License ID: 0787303
129 CHESTER AVE., MOORESTOWN, Jersey, 08057, United States







