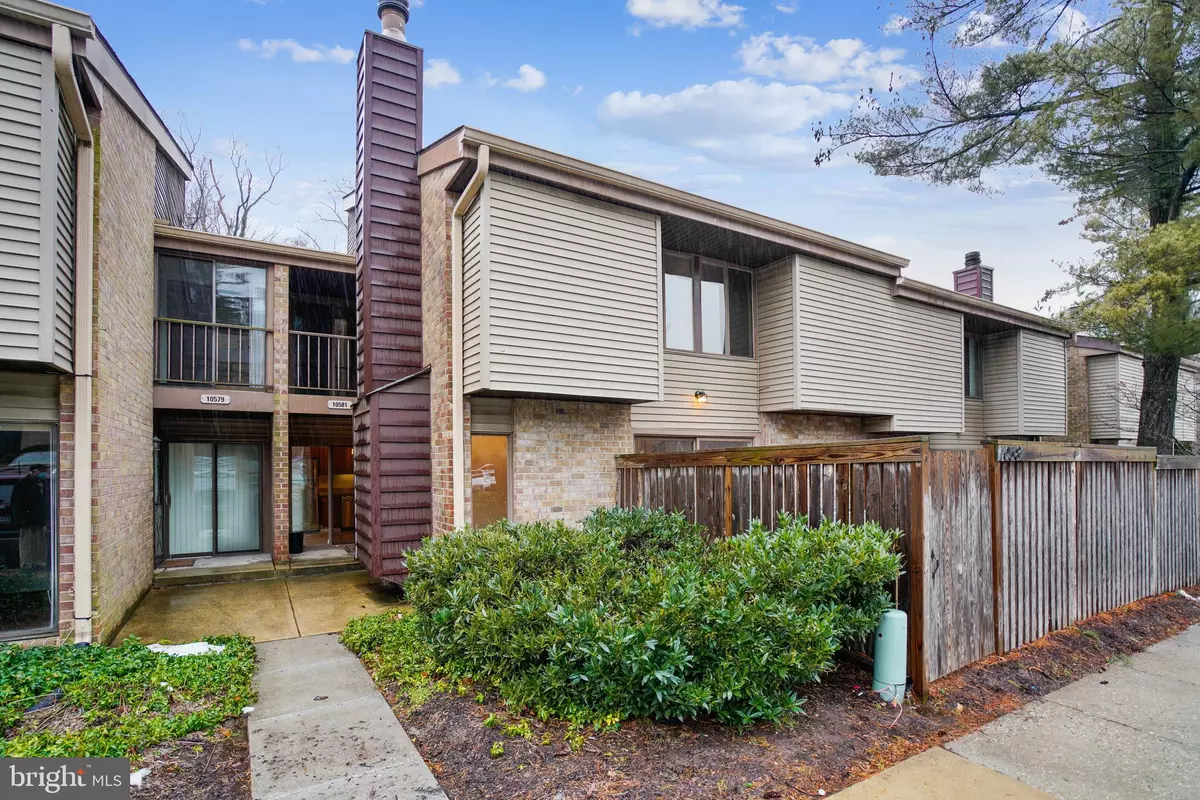$299,500
$299,500
For more information regarding the value of a property, please contact us for a free consultation.
3 Beds
3 Baths
1,510 SqFt
SOLD DATE : 05/14/2021
Key Details
Sold Price $299,500
Property Type Condo
Sub Type Condo/Co-op
Listing Status Sold
Purchase Type For Sale
Square Footage 1,510 sqft
Price per Sqft $198
Subdivision Village Of Wilde Lake
MLS Listing ID MDHW290648
Sold Date 05/14/21
Style Colonial
Bedrooms 3
Full Baths 3
Condo Fees $427/mo
HOA Y/N Y
Abv Grd Liv Area 1,510
Originating Board BRIGHT
Year Built 1975
Annual Tax Amount $2,400
Tax Year 2020
Property Description
You'll love this roomy 3 bedroom 3 full bath townhome in a a super convenient Columbia location next to the newly renovated Wilde Lake Village Center. Walk to Starbucks, CVS, and David's Natural Food Market. Enjoy a cool drink on your fully fenced front patio or cozy up to the real fireplace on a chilly winter evening and relax This wonderful home features a master bedroom suite with its own private balcony and full bath with tile lined shower. The additional bedrooms are very large with plenty of closet space and overhead lighting with ceiling fans and no carpet to worry about or clean. This home does have its own washer and dryer right in the unit. Nice size eat in kitchen features new stainless steel gas stove, new stainless steel refrigerator, and new microwave. Easy to care for tile floors as well as its own walk out to the front patio, Enjoy a festive holiday meal in the separate dining room or relax in the large family room with its own fireplace and full bath on the same level Plenty of parking right out front for you, your family and all your friends.
Location
State MD
County Howard
Zoning RESIDENTIAL
Rooms
Other Rooms Dining Room, Primary Bedroom, Bedroom 2, Bedroom 3, Kitchen, Family Room, Foyer, Bathroom 2, Bathroom 3, Primary Bathroom
Interior
Interior Features Breakfast Area, Ceiling Fan(s), Dining Area, Family Room Off Kitchen, Floor Plan - Open, Formal/Separate Dining Room, Kitchen - Eat-In, Kitchen - Country, Kitchen - Table Space, Primary Bath(s), Recessed Lighting, Walk-in Closet(s)
Hot Water Electric
Heating Forced Air, Heat Pump(s)
Cooling Ceiling Fan(s), Central A/C
Flooring Laminated, Ceramic Tile
Fireplaces Number 1
Fireplaces Type Mantel(s), Screen, Wood
Equipment Dishwasher, Disposal, Dryer, Exhaust Fan, Oven/Range - Gas, Range Hood, Refrigerator, Washer, Built-In Microwave
Fireplace Y
Window Features Screens,Sliding,Insulated
Appliance Dishwasher, Disposal, Dryer, Exhaust Fan, Oven/Range - Gas, Range Hood, Refrigerator, Washer, Built-In Microwave
Heat Source Electric
Laundry Dryer In Unit, Has Laundry, Hookup, Washer In Unit, Main Floor
Exterior
Exterior Feature Balcony, Enclosed, Patio(s)
Parking On Site 1
Fence Partially, Wood, Privacy, Panel
Utilities Available Cable TV Available, Natural Gas Available, Other, Under Ground
Amenities Available Baseball Field, Basketball Courts, Bike Trail, Boat Dock/Slip, Boat Ramp, Bowling Alley, Common Grounds, Community Center, Golf Course Membership Available, Jog/Walk Path, Lake, Library, Non-Lake Recreational Area, Picnic Area, Pier/Dock, Pool Mem Avail, Soccer Field, Tennis Courts, Tot Lots/Playground, Other
Waterfront N
Water Access N
View Scenic Vista
Street Surface Black Top
Accessibility None
Porch Balcony, Enclosed, Patio(s)
Road Frontage City/County
Garage N
Building
Lot Description Cul-de-sac, Front Yard, No Thru Street, Open
Story 2
Sewer Public Sewer
Water Public
Architectural Style Colonial
Level or Stories 2
Additional Building Above Grade, Below Grade
Structure Type Dry Wall
New Construction N
Schools
School District Howard County Public School System
Others
Pets Allowed Y
HOA Fee Include Common Area Maintenance,Ext Bldg Maint,Management,Pool(s),Recreation Facility,Reserve Funds,Other
Senior Community No
Tax ID 1415047003
Ownership Condominium
Security Features Main Entrance Lock,Smoke Detector,Carbon Monoxide Detector(s)
Acceptable Financing Cash, Conventional, FHA, Negotiable, VA, Other
Listing Terms Cash, Conventional, FHA, Negotiable, VA, Other
Financing Cash,Conventional,FHA,Negotiable,VA,Other
Special Listing Condition Standard
Pets Description Cats OK, Dogs OK
Read Less Info
Want to know what your home might be worth? Contact us for a FREE valuation!

Our team is ready to help you sell your home for the highest possible price ASAP

Bought with Karen D Jones • Fairfax Realty Premier
GET MORE INFORMATION

Agent | License ID: 0787303
129 CHESTER AVE., MOORESTOWN, Jersey, 08057, United States







