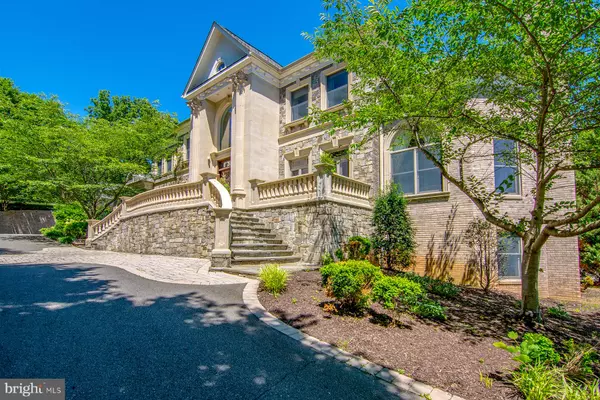$3,550,000
$3,995,000
11.1%For more information regarding the value of a property, please contact us for a free consultation.
5 Beds
7 Baths
13,365 SqFt
SOLD DATE : 05/21/2021
Key Details
Sold Price $3,550,000
Property Type Single Family Home
Sub Type Detached
Listing Status Sold
Purchase Type For Sale
Square Footage 13,365 sqft
Price per Sqft $265
Subdivision Down Patrick Farm
MLS Listing ID VAFX999434
Sold Date 05/21/21
Style Chalet
Bedrooms 5
Full Baths 5
Half Baths 2
HOA Fees $16/ann
HOA Y/N Y
Abv Grd Liv Area 13,365
Originating Board BRIGHT
Year Built 2008
Annual Tax Amount $57,444
Tax Year 2020
Lot Size 2.000 Acres
Acres 2.0
Property Description
Luxury, luxury, luxury estate in Great Falls with easy access to DC & Dulles Airport with all the whistles, excitement and top notch finish. Estate includes 2 acres of land, luxury main house finished by award winning designer (paint + curtains + light fixtures + everything you can think about), Chef's kitchen with high end equipment (Sub Zero Fridge, Viking range, etc.), guest quarters with 4BR + Rec. Room + kitchenette + easy access to facilities but no direct access to main house, driver/Au Pair apartment with comfortable lounge facilities, complete security system with monitoring inside and out and gated entrance. Backyard has top of the line swimming pool + gazebo + outside kitchen + fire pit + large children's playground for enjoyable summer days. 3-car garage & plenty of parking inside the gate.Property is Vacant and ready to go. IMMEDIATE DELIVERY! Open any time at your convenience. Original house cost was over $8 million. Hardly lived in for long periods of time. Be proud of your purchase, be comfortable in your living and be flexible for every different occasion. You have the space and the flow, just enjoy your day and your living --- a Sign of Success. Excellent for international entity or VIP. Look and compare.
Location
State VA
County Fairfax
Zoning 100
Rooms
Other Rooms Living Room, Dining Room, Primary Bedroom, Sitting Room, Bedroom 2, Bedroom 3, Kitchen, Game Room, Family Room, Library, Foyer, Breakfast Room, Exercise Room, Great Room, Laundry, Other, Office, Storage Room, Media Room, Bathroom 3, Bonus Room, Primary Bathroom
Basement Full, Walkout Level, Sump Pump, Rear Entrance, Fully Finished
Interior
Interior Features 2nd Kitchen, Air Filter System, Bar, Breakfast Area, Built-Ins, Butlers Pantry, Central Vacuum, Chair Railings, Crown Moldings, Curved Staircase, Dining Area, Double/Dual Staircase, Elevator, Family Room Off Kitchen, Formal/Separate Dining Room, Floor Plan - Open, Intercom, Kitchen - Eat-In, Kitchen - Island, Primary Bath(s), Pantry, Recessed Lighting, Sauna, Store/Office, Walk-in Closet(s), Water Treat System, WhirlPool/HotTub, Window Treatments, Wood Floors
Hot Water Propane
Heating Central
Cooling Central A/C
Flooring Hardwood, Marble
Fireplaces Number 6
Fireplaces Type Gas/Propane, Fireplace - Glass Doors, Insert, Mantel(s), Marble
Equipment Built-In Microwave, Built-In Range, Central Vacuum, Commercial Range, Dishwasher, Disposal, Dryer, Intercom, Microwave, Range Hood, Refrigerator, Washer, Water Heater
Fireplace Y
Window Features Palladian,Triple Pane,Wood Frame,Casement
Appliance Built-In Microwave, Built-In Range, Central Vacuum, Commercial Range, Dishwasher, Disposal, Dryer, Intercom, Microwave, Range Hood, Refrigerator, Washer, Water Heater
Heat Source Propane - Owned
Laundry Common, Upper Floor
Exterior
Exterior Feature Patio(s), Brick, Terrace, Porch(es)
Garage Garage - Side Entry
Garage Spaces 3.0
Fence Fully, Other
Pool Heated, In Ground, Filtered, Negative Edge/Infinity, Other
Waterfront N
Water Access N
View Trees/Woods, Garden/Lawn, Panoramic
Accessibility Elevator
Porch Patio(s), Brick, Terrace, Porch(es)
Attached Garage 3
Total Parking Spaces 3
Garage Y
Building
Story 3
Sewer Septic < # of BR
Water None
Architectural Style Chalet
Level or Stories 3
Additional Building Above Grade, Below Grade
New Construction N
Schools
Elementary Schools Great Falls
Middle Schools Cooper
High Schools Langley
School District Fairfax County Public Schools
Others
Senior Community No
Tax ID 0072 06 0009B1
Ownership Fee Simple
SqFt Source Assessor
Security Features Electric Alarm,Exterior Cameras,Fire Detection System,Intercom,Main Entrance Lock,Motion Detectors,Monitored,Security Gate,Security System,Smoke Detector
Horse Property N
Special Listing Condition Standard
Read Less Info
Want to know what your home might be worth? Contact us for a FREE valuation!

Our team is ready to help you sell your home for the highest possible price ASAP

Bought with Reza Rafi • Spring Hill Real Estate, LLC.
GET MORE INFORMATION

Agent | License ID: 0787303
129 CHESTER AVE., MOORESTOWN, Jersey, 08057, United States







