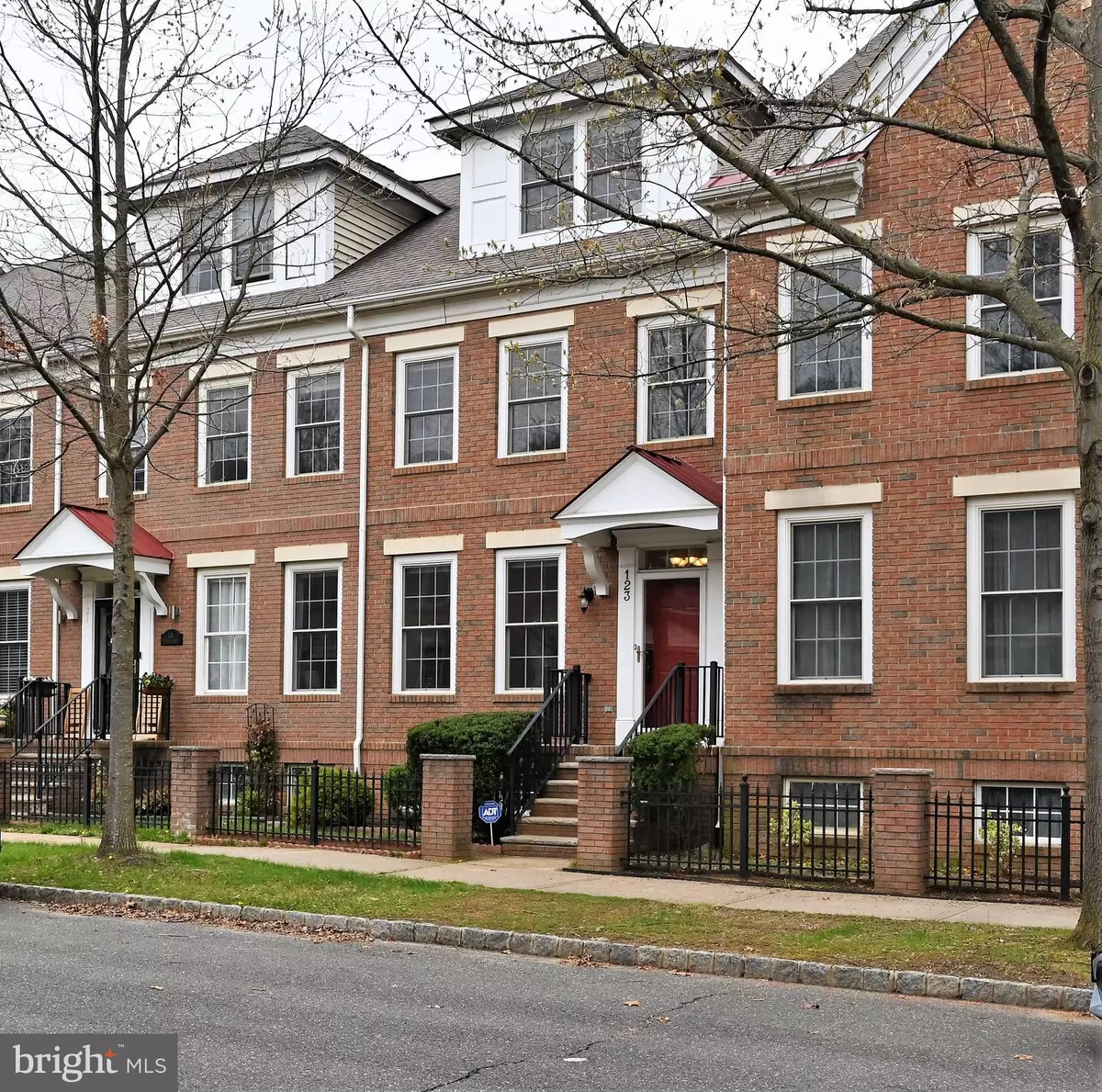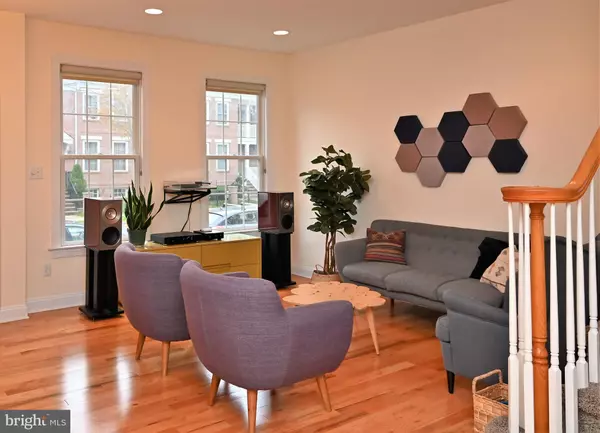$455,000
$435,000
4.6%For more information regarding the value of a property, please contact us for a free consultation.
3 Beds
4 Baths
1,468 SqFt
SOLD DATE : 05/21/2021
Key Details
Sold Price $455,000
Property Type Townhouse
Sub Type Interior Row/Townhouse
Listing Status Sold
Purchase Type For Sale
Square Footage 1,468 sqft
Price per Sqft $309
Subdivision Town Center
MLS Listing ID NJME310676
Sold Date 05/21/21
Style Colonial
Bedrooms 3
Full Baths 3
Half Baths 1
HOA Y/N N
Abv Grd Liv Area 1,468
Originating Board BRIGHT
Year Built 2002
Annual Tax Amount $9,755
Tax Year 2019
Lot Size 2,309 Sqft
Acres 0.05
Lot Dimensions 0.00 x 0.00
Property Description
It's all about condition and location...and this property has both and more!!! Located in the desirable Washington Town Center in Robbinsville, this spacious Townhouse II model features three bedrooms plus three and a half baths, a finished basement, a new Trex deck/paver patio, a professionally landscaped backyard, and a one-car garage. The floor plan allows for easy movement throughout the first floor with a formal living room, dining room, and family room which can be utilized to match the new owners varying needs when it comes to space. The red oak hardwood flooring on the first level helps create a bright and airy feel to the home. A gourmet kitchen is highlighted by granite counters, glass mosaic backsplash, plenty of cabinet space, and even a pantry. Allowing extra light to the kitchen are the sliding doors that lead to the backyard deck and patio perfect for the summer fire pit, bbq or simply watching the evening sky. Each bedroom provides a full bath. Completing the home is a finished basement allowing for extra living space along with additional unfinished basement space which provides plenty of extra storage. Take advantage of the highly rated Robbinsville school system, close proximity, and easy access to NYC and Philadelphia roads and transportation, major highways (NJ Turnpike, I95, I295, Rt 130), and enjoy being just steps away from shopping and restaurants. This is a home with everything today’s buyer demands.
Location
State NJ
County Mercer
Area Robbinsville Twp (21112)
Zoning TC
Rooms
Other Rooms Living Room, Dining Room, Primary Bedroom, Bedroom 2, Bedroom 3, Kitchen, Family Room, Breakfast Room
Basement Fully Finished
Interior
Hot Water Natural Gas
Heating Forced Air
Cooling Central A/C
Flooring Fully Carpeted, Wood, Tile/Brick
Fireplace N
Heat Source Natural Gas
Exterior
Parking Features Garage Door Opener
Garage Spaces 2.0
Fence Other
Water Access N
Roof Type Shingle,Pitched
Accessibility None
Total Parking Spaces 2
Garage Y
Building
Story 3
Sewer Public Sewer
Water Public
Architectural Style Colonial
Level or Stories 3
Additional Building Above Grade, Below Grade
Structure Type 9'+ Ceilings
New Construction N
Schools
School District Robbinsville Twp
Others
Pets Allowed Y
Senior Community No
Tax ID 12-00003 13-00006
Ownership Fee Simple
SqFt Source Assessor
Acceptable Financing Conventional
Listing Terms Conventional
Financing Conventional
Special Listing Condition Standard
Pets Allowed No Pet Restrictions
Read Less Info
Want to know what your home might be worth? Contact us for a FREE valuation!

Our team is ready to help you sell your home for the highest possible price ASAP

Bought with Anthony L Rosica • Keller Williams Premier
GET MORE INFORMATION

Agent | License ID: 0787303
129 CHESTER AVE., MOORESTOWN, Jersey, 08057, United States







