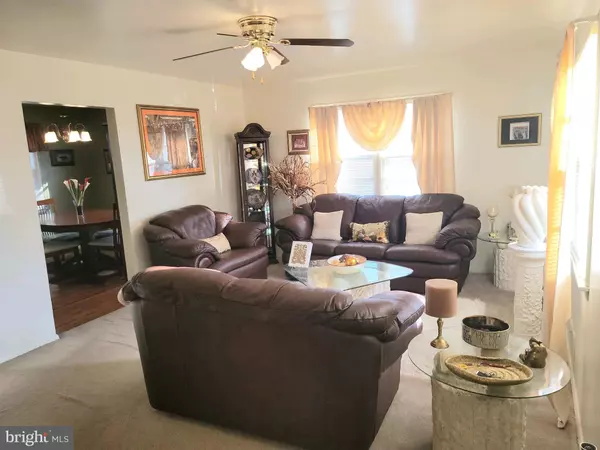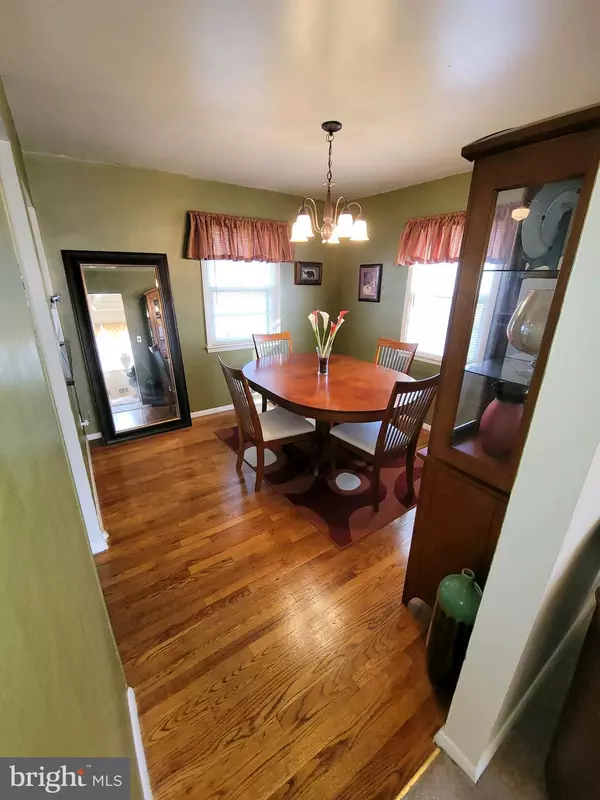$243,000
$239,900
1.3%For more information regarding the value of a property, please contact us for a free consultation.
3 Beds
2 Baths
1,500 SqFt
SOLD DATE : 06/24/2021
Key Details
Sold Price $243,000
Property Type Single Family Home
Sub Type Detached
Listing Status Sold
Purchase Type For Sale
Square Footage 1,500 sqft
Price per Sqft $162
Subdivision Campfield Gardens
MLS Listing ID MDBC524622
Sold Date 06/24/21
Style Raised Ranch/Rambler,Ranch/Rambler
Bedrooms 3
Full Baths 1
Half Baths 1
HOA Y/N N
Abv Grd Liv Area 1,000
Originating Board BRIGHT
Year Built 1957
Annual Tax Amount $2,346
Tax Year 2021
Lot Size 9,310 Sqft
Acres 0.21
Lot Dimensions 1.00 x
Property Sub-Type Detached
Property Description
This charming and beautiful home has been lovingly maintained. It boasts 3 bedrooms and 1.5 baths--there is plenty of space to transform the lower level half bath into a full bath...and speaking of the lower level, it's expansive with a large lounging area complete with a cozy wood stove, a walk-in closet that would delight any haberdasher, varied workspaces, and lots of storage. There are pristine hardwoods under the carpet on the first level. The driveway offers off-street parking for 2+ vehicles! The rear yard is open and spacious, and perfect for enjoying outdoor gatherings. This home is tucked away on a beautiful, tree lined street, and is just minutes away from the beltway, metro, shopping and restaurants. It's a great house to make your home!
Location
State MD
County Baltimore
Zoning DR 5.5
Rooms
Basement Full, Fully Finished, Heated, Interior Access, Rear Entrance
Main Level Bedrooms 3
Interior
Interior Features Ceiling Fan(s), Carpet, Floor Plan - Traditional, Formal/Separate Dining Room, Walk-in Closet(s), Wood Floors, Stove - Wood
Hot Water Natural Gas, Wood
Heating Wood Burn Stove, Forced Air
Cooling Ceiling Fan(s), Central A/C
Flooring Carpet, Hardwood, Vinyl
Equipment Cooktop, Dishwasher, Disposal, Dryer, Microwave, Oven - Wall, Refrigerator, Washer
Appliance Cooktop, Dishwasher, Disposal, Dryer, Microwave, Oven - Wall, Refrigerator, Washer
Heat Source Natural Gas
Laundry Basement
Exterior
Garage Spaces 2.0
Utilities Available Natural Gas Available, Electric Available
Water Access N
Roof Type Shingle
Accessibility 2+ Access Exits
Total Parking Spaces 2
Garage N
Building
Lot Description Open, Rear Yard
Story 2
Sewer Public Sewer
Water Public
Architectural Style Raised Ranch/Rambler, Ranch/Rambler
Level or Stories 2
Additional Building Above Grade, Below Grade
New Construction N
Schools
School District Baltimore County Public Schools
Others
Pets Allowed Y
Senior Community No
Tax ID 04030320020300
Ownership Ground Rent
SqFt Source Assessor
Security Features Exterior Cameras,Monitored,Motion Detectors,Security System,Smoke Detector,Window Grills
Acceptable Financing Cash, Conventional, FHA, VA
Listing Terms Cash, Conventional, FHA, VA
Financing Cash,Conventional,FHA,VA
Special Listing Condition Standard
Pets Allowed No Pet Restrictions
Read Less Info
Want to know what your home might be worth? Contact us for a FREE valuation!

Our team is ready to help you sell your home for the highest possible price ASAP

Bought with Jerrie N. Boseman • Realty One Group Universal
GET MORE INFORMATION
Agent | License ID: 0787303
129 CHESTER AVE., MOORESTOWN, Jersey, 08057, United States







