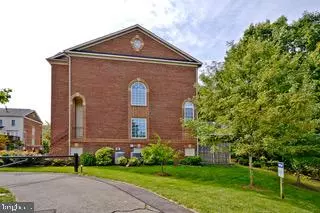$620,000
$629,900
1.6%For more information regarding the value of a property, please contact us for a free consultation.
3 Beds
4 Baths
2,716 SqFt
SOLD DATE : 07/06/2021
Key Details
Sold Price $620,000
Property Type Townhouse
Sub Type End of Row/Townhouse
Listing Status Sold
Purchase Type For Sale
Square Footage 2,716 sqft
Price per Sqft $228
Subdivision Inlet Cove
MLS Listing ID VAFX1204278
Sold Date 07/06/21
Style Colonial
Bedrooms 3
Full Baths 2
Half Baths 2
HOA Fees $150/qua
HOA Y/N Y
Abv Grd Liv Area 2,443
Originating Board BRIGHT
Year Built 2004
Annual Tax Amount $6,283
Tax Year 2020
Lot Size 2,400 Sqft
Acres 0.06
Property Description
Luxury 4 level End Unit townhouse with a 2 car garage. Gourmet Kitchen with beautiful island. Gorgeous hard wood floors on main level. 3500 Sq Feet of living space with High Ceilings. Owner's suite has separate soaking tub and shower and dual sinks. Tray ceiling and Walk in closet complete this space Huge Loft on the 4th floor. Family room in the basement with half bath. Kitchen has plenty of cabinets. Stainless Steel appliances and upgraded counters. The Large island has room for seating. There is still room for a table in the kitchen. The deck is just off this level and backs to trees. Close in Commuters dream. Minutes from Ft. Belvoir and commuter busses to DC. There are 2 additional parking spaces on the driveway and visitor parking too. The neighborhood has a community pool, tot lots, tennis court and volley ball courts. Brand new Roof !!
Location
State VA
County Fairfax
Zoning 304
Rooms
Other Rooms Living Room, Dining Room, Bedroom 2, Bedroom 3, Kitchen, Family Room, Breakfast Room, Bedroom 1, Loft, Bathroom 1, Bathroom 2
Basement Daylight, Full, Connecting Stairway, Walkout Level
Interior
Interior Features Breakfast Area, Floor Plan - Open, Kitchen - Eat-In, Kitchen - Gourmet, Kitchen - Island, Sprinkler System, Upgraded Countertops, Wood Floors
Hot Water Natural Gas
Heating Forced Air
Cooling Central A/C
Fireplaces Number 1
Equipment Built-In Microwave, Cooktop, Dishwasher, Disposal, Oven - Wall, Stainless Steel Appliances, Washer, Dryer
Fireplace Y
Appliance Built-In Microwave, Cooktop, Dishwasher, Disposal, Oven - Wall, Stainless Steel Appliances, Washer, Dryer
Heat Source Natural Gas
Exterior
Garage Garage - Front Entry, Garage Door Opener
Garage Spaces 2.0
Amenities Available Common Grounds, Jog/Walk Path, Pool - Outdoor, Tennis Courts, Tot Lots/Playground, Volleyball Courts
Water Access N
Accessibility None
Attached Garage 2
Total Parking Spaces 2
Garage Y
Building
Story 4
Sewer Public Sewer
Water Public
Architectural Style Colonial
Level or Stories 4
Additional Building Above Grade, Below Grade
New Construction N
Schools
School District Fairfax County Public Schools
Others
HOA Fee Include Common Area Maintenance,Lawn Care Front,Management,Pool(s),Reserve Funds,Snow Removal,Trash
Senior Community No
Tax ID 1081 15 0228
Ownership Fee Simple
SqFt Source Assessor
Special Listing Condition Standard
Read Less Info
Want to know what your home might be worth? Contact us for a FREE valuation!

Our team is ready to help you sell your home for the highest possible price ASAP

Bought with Lil Venable • Samson Properties
GET MORE INFORMATION

Agent | License ID: 0787303
129 CHESTER AVE., MOORESTOWN, Jersey, 08057, United States







