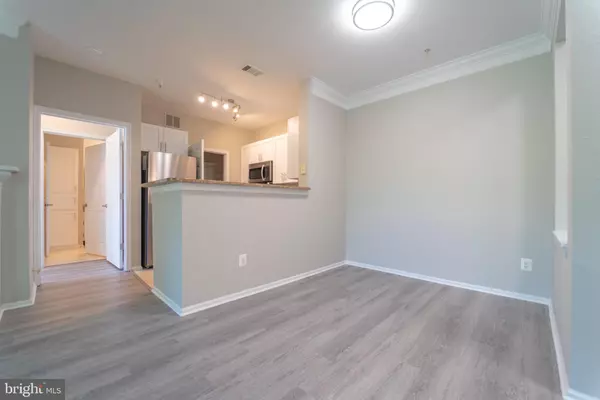$465,000
$484,900
4.1%For more information regarding the value of a property, please contact us for a free consultation.
2 Beds
2 Baths
1,082 SqFt
SOLD DATE : 07/19/2021
Key Details
Sold Price $465,000
Property Type Condo
Sub Type Condo/Co-op
Listing Status Sold
Purchase Type For Sale
Square Footage 1,082 sqft
Price per Sqft $429
Subdivision Gates Of Mclean
MLS Listing ID VAFX1198848
Sold Date 07/19/21
Style Colonial
Bedrooms 2
Full Baths 2
Condo Fees $488/mo
HOA Y/N N
Abv Grd Liv Area 1,082
Originating Board BRIGHT
Year Built 1997
Annual Tax Amount $4,710
Tax Year 2020
Property Description
This is the one you've been waiting for, Hidden Gem w/ Prime location. BRIGHT & EXQUISITELY REMODELED 2 BEDS & 2 BATHS CONDO IN SOUGHT AFTER TYSONS LOCATION W/ 1 GARAGE PARKING SPACE PLUS 2 GUEST TAGS. Seller Had Done All The Hard Renovation Works W/ The Cost of Almost $40K In Value. New Painting In Trendy Color Throughout, Upgrades Include Dozens Of Brand New Items: Luxury Floorings/ Hot Water Tanks/HVAC System/ All Ceiling Lights. Modern New Kitchen Has New White Shaker Cabinets w/ Pulls, Brand New Appliances: Refrigerator, Microwave, Dishwasher, Range/Oven, New Track Ceiling Light, & Granite Countertops w/ Breakfast Bar. Master Bath is Updated w/ New Shower Stall/ Recessed Box, Elegant Barn Style Shower Door/ Toilet / Exhausted Fan/ Faucet/ Vanity Light/ Cabinet Pulls. 2nd Bath Has New Bath Tub w/ Beautiful Tile Surround/ Exhausted Fan/ Toilet/ Faucet/ Cabinet Pulls/ Vanity Light. This Unit Has Unique & Great Feature: Huge Balcony Overlooking Community Protected Wooded Area w/ Tree View, Great Open Floor plan w/ Gas Fireplace In Living Room, 9' Ceiling Throughout The Unit, Enjoying Morning Sun On Balcony, Tiled Floor In Foyer/ Kitchen/ All Baths/ Laundry room, Crown Molding In Living/ Dining Rooms, Ceiling Fan In Both Bedrooms, Spacious Laundry/Pantry Room has New Washer/Dryer w/Storage Shelves, Two Huge Walk-In Closets w/ Ample Shelves. Energy Efficient Windows and Sliding Glass Door Are Within 5 Years Old And Are Maintained And Replaced by the Association. The monthly condo fee covers the exterior balcony sealing and painting, and front door painting as well. No dog breed restriction. Storage Spaces Can Be Applied At The Management Office. The pet friendly community offers additional amenities such as an updated fitness center and pool and clubhouse facilities. : Next to McLean Metro Station, Near Jones Branch Connector & Tysons Shopping Area. Across from newly opened Wegmans, Starbucks with future retail shops, Across from Capital One building. Close to Rt 123, Hwy 495, 267, 66. Low condo fee with great amenities to enjoy: Business Center and Library, pool/ hot tub, fitness room (temporary closed), trail/ path, party room rental, meeting room, playground, Electric car charging station, Picnic area with grill, Court yard, Basket ball Court, On site management & Excellent resident forum/email system.
Location
State VA
County Fairfax
Zoning 330
Rooms
Other Rooms Living Room, Dining Room, Bedroom 2, Kitchen, Bedroom 1, Laundry, Bathroom 1, Bathroom 2
Main Level Bedrooms 2
Interior
Interior Features Ceiling Fan(s), Combination Dining/Living, Dining Area, Floor Plan - Open, Kitchen - Efficiency, Pantry, Soaking Tub, Stall Shower, Crown Moldings, Walk-in Closet(s)
Hot Water Natural Gas
Heating Forced Air
Cooling Ceiling Fan(s), Central A/C
Fireplaces Number 1
Fireplaces Type Gas/Propane, Insert, Mantel(s), Screen, Other
Equipment Built-In Microwave, Dishwasher, Disposal, Dryer - Electric, Exhaust Fan, Oven/Range - Electric, Refrigerator, Stainless Steel Appliances, Washer, Water Heater - High-Efficiency
Fireplace Y
Appliance Built-In Microwave, Dishwasher, Disposal, Dryer - Electric, Exhaust Fan, Oven/Range - Electric, Refrigerator, Stainless Steel Appliances, Washer, Water Heater - High-Efficiency
Heat Source Natural Gas
Laundry Dryer In Unit, Washer In Unit
Exterior
Exterior Feature Balcony, Screened
Garage Basement Garage, Covered Parking, Garage - Side Entry, Garage Door Opener
Garage Spaces 3.0
Amenities Available Basketball Courts, Club House, Common Grounds, Elevator, Exercise Room, Fitness Center, Gated Community, Jog/Walk Path, Library, Party Room, Picnic Area, Pool - Outdoor, Tot Lots/Playground
Water Access N
View Garden/Lawn, Trees/Woods
Accessibility 36\"+ wide Halls, Doors - Swing In, Elevator, Ramp - Main Level, Wheelchair Height Mailbox
Porch Balcony, Screened
Total Parking Spaces 3
Garage N
Building
Lot Description Backs - Open Common Area, Backs - Parkland, Backs to Trees, Landscaping
Story 4
Unit Features Garden 1 - 4 Floors
Sewer Public Sewer
Water Public
Architectural Style Colonial
Level or Stories 4
Additional Building Above Grade, Below Grade
New Construction N
Schools
Elementary Schools Westgate
Middle Schools Kilmer
High Schools Marshall
School District Fairfax County Public Schools
Others
HOA Fee Include Common Area Maintenance,Insurance,Lawn Maintenance,Management,Parking Fee,Pool(s),Reserve Funds,Road Maintenance,Sewer,Snow Removal,Trash,Water
Senior Community No
Tax ID 0294 12030204
Ownership Condominium
Special Listing Condition Standard
Read Less Info
Want to know what your home might be worth? Contact us for a FREE valuation!

Our team is ready to help you sell your home for the highest possible price ASAP

Bought with Fetneh H Schacht • Long & Foster Real Estate, Inc.
GET MORE INFORMATION

Agent | License ID: 0787303
129 CHESTER AVE., MOORESTOWN, Jersey, 08057, United States







