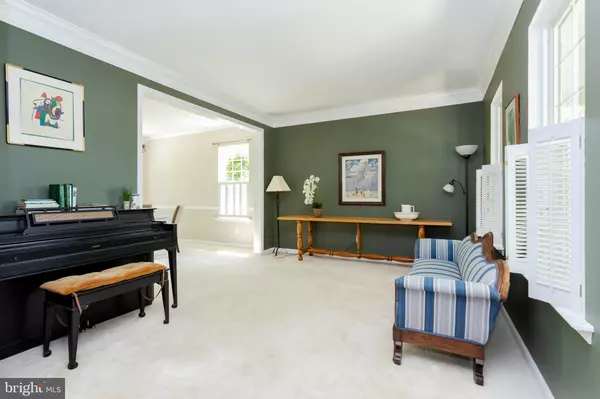$490,000
$470,000
4.3%For more information regarding the value of a property, please contact us for a free consultation.
4 Beds
3 Baths
2,600 SqFt
SOLD DATE : 07/28/2021
Key Details
Sold Price $490,000
Property Type Single Family Home
Sub Type Detached
Listing Status Sold
Purchase Type For Sale
Square Footage 2,600 sqft
Price per Sqft $188
Subdivision Windridge
MLS Listing ID PACT535026
Sold Date 07/28/21
Style Colonial
Bedrooms 4
Full Baths 2
Half Baths 1
HOA Y/N N
Abv Grd Liv Area 2,600
Originating Board BRIGHT
Year Built 2001
Annual Tax Amount $7,520
Tax Year 2020
Lot Size 0.283 Acres
Acres 0.28
Lot Dimensions 0.00 x 0.00
Property Description
Welcome to this wonderful 4 bedroom 2.5 bath home in the award winning Downingtown School District and the acclaimed STEM Academy. The covered front porch welcomes you inside. The foyer leads to the formal living and dining room with chair rail and large picture windows. Cooking will be a pleasure in the center island kitchen with granite countertops, stainless steel appliances, storage pantry and office nook. Enjoy casual dining in the adjoining breakfast area or step outside the sliding doors to the partially covered two-tier deck for relaxation or al fresco dining. The kitchen and breakfast room open to the family room with gas fireplace, providing the ideal space for centered family living. The main level also features a half bath and convenient access to the attached two-car garage. The upper level offers the master bedroom with sitting area, large walk-in closet, en-suite bath with double sinks, shower stall and soaking tub. Three additional bedrooms, a full bath and laundry closet complete the upper level. The large unfinished basement provides plenty of additional storage and room for recreation. A great location, close to restaurants, shopping and major routes 30, 100, 113, PA turnpike, 202 and Downingtown train station. Make your appointment to visit this remarkable home.
Location
State PA
County Chester
Area East Caln Twp (10340)
Zoning R10 RES: 1 FAM
Rooms
Basement Full
Interior
Interior Features Breakfast Area, Carpet, Ceiling Fan(s), Chair Railings, Dining Area, Family Room Off Kitchen, Kitchen - Island, Pantry, Soaking Tub, Walk-in Closet(s), Wood Floors
Hot Water Electric
Heating Forced Air
Cooling Central A/C
Flooring Hardwood, Carpet, Ceramic Tile
Fireplaces Number 1
Equipment Built-In Microwave, Built-In Range, Dishwasher, Oven - Single, Refrigerator, Stainless Steel Appliances, Stove, Water Heater, Dryer - Gas, Washer, Disposal
Appliance Built-In Microwave, Built-In Range, Dishwasher, Oven - Single, Refrigerator, Stainless Steel Appliances, Stove, Water Heater, Dryer - Gas, Washer, Disposal
Heat Source Natural Gas
Exterior
Garage Garage - Side Entry, Inside Access
Garage Spaces 6.0
Waterfront N
Water Access N
Roof Type Asphalt
Accessibility None
Attached Garage 2
Total Parking Spaces 6
Garage Y
Building
Lot Description Front Yard, Rear Yard, SideYard(s), Level, Sloping, Landscaping
Story 2
Sewer Public Sewer
Water Public
Architectural Style Colonial
Level or Stories 2
Additional Building Above Grade, Below Grade
New Construction N
Schools
School District Downingtown Area
Others
Senior Community No
Tax ID 40-04 -0306
Ownership Fee Simple
SqFt Source Assessor
Acceptable Financing Cash, Conventional
Listing Terms Cash, Conventional
Financing Cash,Conventional
Special Listing Condition Standard
Read Less Info
Want to know what your home might be worth? Contact us for a FREE valuation!

Our team is ready to help you sell your home for the highest possible price ASAP

Bought with Lisa Norman-Jones • Long & Foster Real Estate, Inc.
GET MORE INFORMATION

Agent | License ID: 0787303
129 CHESTER AVE., MOORESTOWN, Jersey, 08057, United States







