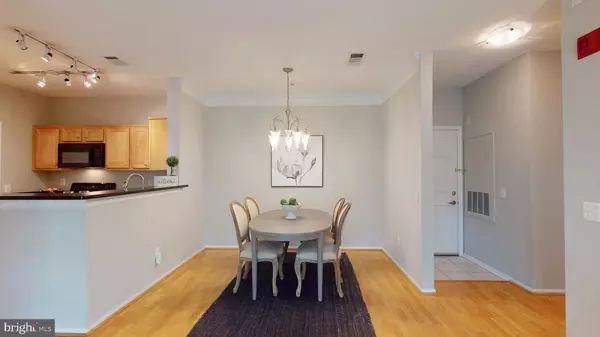$475,000
$475,000
For more information regarding the value of a property, please contact us for a free consultation.
2 Beds
2 Baths
1,202 SqFt
SOLD DATE : 08/03/2021
Key Details
Sold Price $475,000
Property Type Condo
Sub Type Condo/Co-op
Listing Status Sold
Purchase Type For Sale
Square Footage 1,202 sqft
Price per Sqft $395
Subdivision Gates Of Mclean
MLS Listing ID VAFX2004662
Sold Date 08/03/21
Style Colonial
Bedrooms 2
Full Baths 2
Condo Fees $488/mo
HOA Y/N N
Abv Grd Liv Area 1,202
Originating Board BRIGHT
Year Built 1997
Annual Tax Amount $5,614
Tax Year 2021
Property Description
Welcome Home to your fabulous new condo in an amazing location! It is walking distance to: the McLean subway station, Wegman's grocery store, and the Capital One HQ complex. A newly opened bridge takes you to access ramps for the 495 express lanes, both North and South. And it's a short drive to both Tysons 1 and Tysons 2 malls plus all of the restaurants, shops, and parks in Tysons and McLean. The community is gated, with lots of amenities (pool, fitness center, basketball courts, walking paths, business center and clubhouse). What's not to love?!?
This lovely condo has 2 bedrooms and 2 full baths and has been remodeled and beautifully cared for. The kitchen has granite tops and lots of storage and counter space. It's open to the dining room. There is a laundry room with full size washer and dryer. A large living room with hardwood floors has a cozy gas fireplace and access to a gigantic balcony overlooking woods! The bedrooms are separated from each other (great for privacy) and each has a remodeled private bathroom, brand new carpet, a ceiling fan, and a walk-in closet. Tour this home from your phone or computer right now by clicking on the "Tours" button to see the 3D Matterport Tour.
Parking is great here! This home comes with an assigned garage space in the basement plus two unassigned spaces in the parking lot! The owner is currently renting an assigned space in the parking lot (paid through August) so that transfers, too. For storage, this home includes a private storage room down the hall, which is 13'6" deep by 4'9" wide. There are also two small storage closets at either end of the giant balcony.
There is so much to love here! It's time to make your move!
Location
State VA
County Fairfax
Zoning 330
Direction West
Rooms
Other Rooms Living Room, Dining Room, Primary Bedroom, Bedroom 2, Kitchen, Foyer, Laundry
Main Level Bedrooms 2
Interior
Interior Features Breakfast Area, Combination Dining/Living, Crown Moldings, Upgraded Countertops, Primary Bath(s), Wood Floors, Floor Plan - Open, Carpet, Ceiling Fan(s), Dining Area, Entry Level Bedroom, Sprinkler System, Tub Shower, Walk-in Closet(s)
Hot Water Natural Gas
Heating Forced Air
Cooling Ceiling Fan(s), Central A/C
Flooring Ceramic Tile, Hardwood, Carpet
Fireplaces Number 1
Fireplaces Type Mantel(s), Gas/Propane
Equipment Dishwasher, Disposal, Dryer, Exhaust Fan, Icemaker, Microwave, Oven/Range - Electric, Refrigerator, Washer
Furnishings No
Fireplace Y
Window Features ENERGY STAR Qualified,Insulated
Appliance Dishwasher, Disposal, Dryer, Exhaust Fan, Icemaker, Microwave, Oven/Range - Electric, Refrigerator, Washer
Heat Source Natural Gas
Laundry Dryer In Unit, Has Laundry, Main Floor, Washer In Unit
Exterior
Exterior Feature Balcony
Garage Basement Garage, Garage - Side Entry, Garage Door Opener, Inside Access, Underground
Garage Spaces 3.0
Parking On Site 1
Utilities Available Cable TV Available, Electric Available, Natural Gas Available, Phone Available, Sewer Available, Under Ground, Water Available
Amenities Available Basketball Courts, Club House, Common Grounds, Community Center, Elevator, Exercise Room, Gated Community, Jog/Walk Path, Other, Party Room, Picnic Area, Pool - Outdoor, Security, Tot Lots/Playground, Hot tub, Sauna
Water Access N
View Garden/Lawn, Trees/Woods
Accessibility Elevator
Porch Balcony
Total Parking Spaces 3
Garage N
Building
Lot Description Backs to Trees, Landscaping, Premium, Trees/Wooded
Story 1
Unit Features Garden 1 - 4 Floors
Sewer Public Sewer
Water Public
Architectural Style Colonial
Level or Stories 1
Additional Building Above Grade, Below Grade
Structure Type 9'+ Ceilings,Dry Wall
New Construction N
Schools
Elementary Schools Westgate
Middle Schools Kilmer
High Schools Marshall
School District Fairfax County Public Schools
Others
Pets Allowed Y
HOA Fee Include Ext Bldg Maint,Management,Insurance,Pool(s),Recreation Facility,Reserve Funds,Road Maintenance,Sewer,Snow Removal,Trash,Water,Security Gate,Sauna
Senior Community No
Tax ID 0294 12050308
Ownership Condominium
Security Features Main Entrance Lock,Resident Manager,Security Gate,Smoke Detector,Sprinkler System - Indoor
Acceptable Financing Cash, Conventional, FHA, Negotiable, VA
Horse Property N
Listing Terms Cash, Conventional, FHA, Negotiable, VA
Financing Cash,Conventional,FHA,Negotiable,VA
Special Listing Condition Standard
Pets Description Cats OK, Dogs OK, Number Limit, Size/Weight Restriction
Read Less Info
Want to know what your home might be worth? Contact us for a FREE valuation!

Our team is ready to help you sell your home for the highest possible price ASAP

Bought with Arlene G. Da Cruz • Weichert, REALTORS
GET MORE INFORMATION

Agent | License ID: 0787303
129 CHESTER AVE., MOORESTOWN, Jersey, 08057, United States







