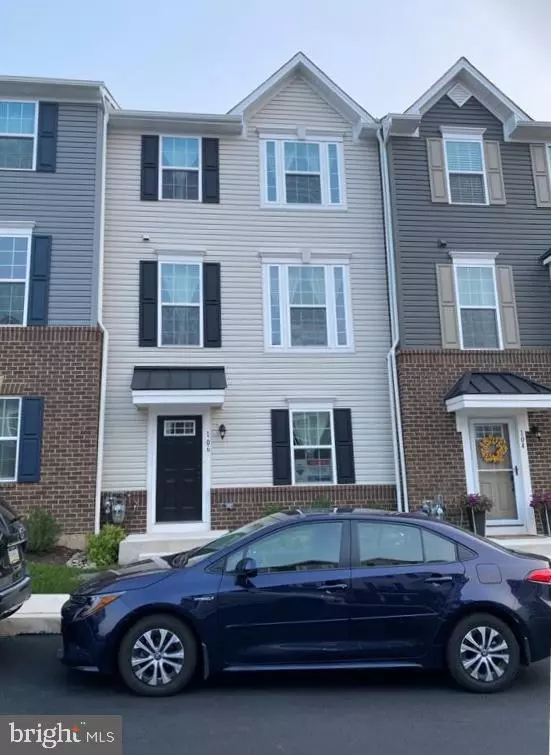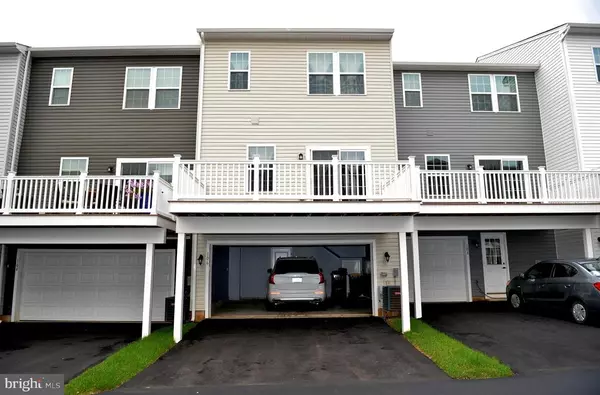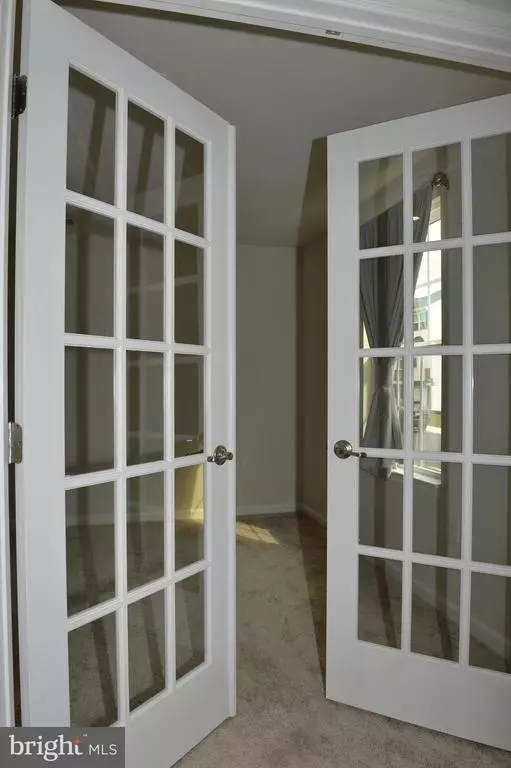$405,000
$405,000
For more information regarding the value of a property, please contact us for a free consultation.
3 Beds
3 Baths
1,768 SqFt
SOLD DATE : 08/27/2021
Key Details
Sold Price $405,000
Property Type Townhouse
Sub Type Interior Row/Townhouse
Listing Status Sold
Purchase Type For Sale
Square Footage 1,768 sqft
Price per Sqft $229
Subdivision Andale Green
MLS Listing ID PAMC2004632
Sold Date 08/27/21
Style Contemporary,Traditional
Bedrooms 3
Full Baths 2
Half Baths 1
HOA Fees $99/qua
HOA Y/N Y
Abv Grd Liv Area 1,768
Originating Board BRIGHT
Year Built 2020
Annual Tax Amount $4,948
Tax Year 2020
Lot Dimensions x 0.00
Property Description
Luxury Lansdale Townhome with 2-car rear entry garage overlooking Stony Creek Park . Custom Gourmet Kitchen with Quartz counter-tops, pendant lighting over Island, Upgraded Stainless Steel appliances. Recessed LED lighting throughout the whole house. Upgraded Flooring throughout the house.Luxury owner's suite with tray ceilings and spacious walk-in closet. The master and secondary bathrooms have gorgeous upgraded tile and custom vanity. and a finished Recreation Room . The Community boasts open space, extra parking, lush landscaping and extensive walking trails that will lead you either to the scenic park across the street or to downtown Lansdale with shopping, dining & entertainment.
Location
State PA
County Montgomery
Area Lansdale Boro (10611)
Zoning RES
Rooms
Basement Full
Interior
Hot Water Natural Gas
Heating Forced Air
Cooling Central A/C
Heat Source Natural Gas
Exterior
Garage Garage - Rear Entry
Garage Spaces 4.0
Amenities Available Jog/Walk Path
Water Access N
Accessibility None
Attached Garage 2
Total Parking Spaces 4
Garage Y
Building
Story 3
Sewer Public Sewer
Water Public
Architectural Style Contemporary, Traditional
Level or Stories 3
Additional Building Above Grade
New Construction N
Schools
High Schools North Penn
School District North Penn
Others
HOA Fee Include Common Area Maintenance,Lawn Care Front,Lawn Care Rear,Lawn Care Side,Lawn Maintenance,Road Maintenance,Snow Removal,Trash
Senior Community No
Tax ID 11-00-07588-981
Ownership Cooperative
Special Listing Condition Standard
Read Less Info
Want to know what your home might be worth? Contact us for a FREE valuation!

Our team is ready to help you sell your home for the highest possible price ASAP

Bought with Enjamuri N Swamy • Realty Mark Cityscape-Huntingdon Valley
GET MORE INFORMATION

Agent | License ID: 0787303
129 CHESTER AVE., MOORESTOWN, Jersey, 08057, United States







