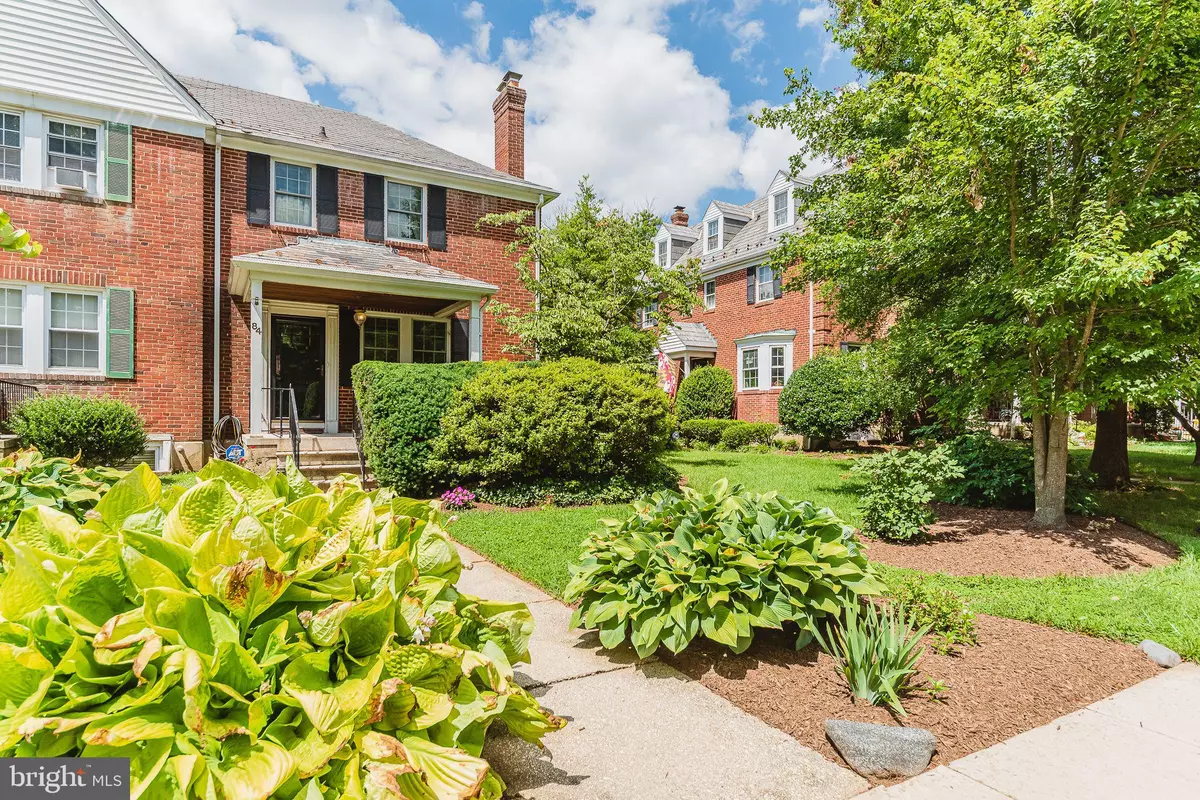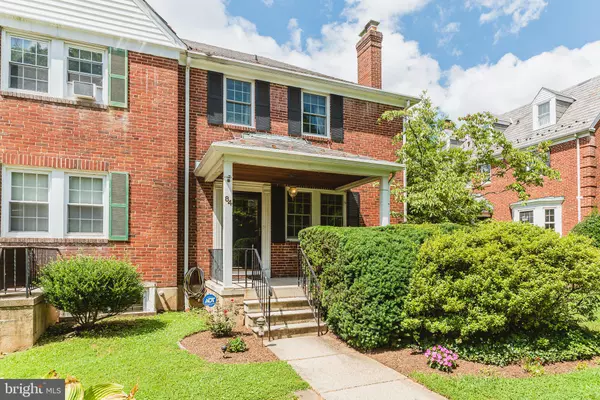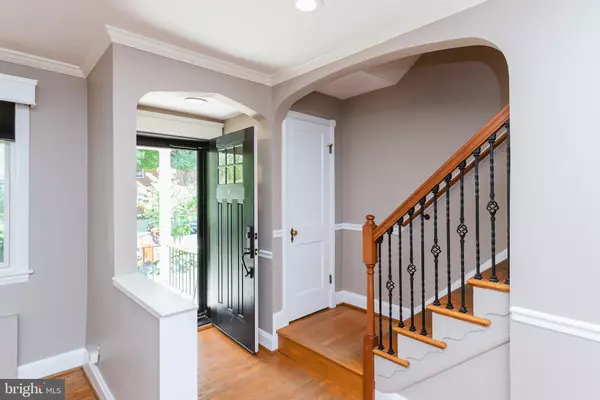$415,000
$399,000
4.0%For more information regarding the value of a property, please contact us for a free consultation.
3 Beds
2 Baths
1,687 SqFt
SOLD DATE : 08/26/2021
Key Details
Sold Price $415,000
Property Type Townhouse
Sub Type End of Row/Townhouse
Listing Status Sold
Purchase Type For Sale
Square Footage 1,687 sqft
Price per Sqft $245
Subdivision Rodgers Forge
MLS Listing ID MDBC2002884
Sold Date 08/26/21
Style Traditional
Bedrooms 3
Full Baths 2
HOA Y/N N
Abv Grd Liv Area 1,452
Originating Board BRIGHT
Year Built 1941
Annual Tax Amount $4,375
Tax Year 2020
Lot Size 4,070 Sqft
Acres 0.09
Property Description
This quintessential brick Rodgers Forge, end of group townhome, will check off all of of your boxes. The home has been updated throughout while keeping some original Rodgers Forge classic touches. The kitchen and dining room provide an open concept floor plan. Striking 42" maple cabinetry, center island w/pendant lighting ideal for additional dining space, stainless steel appliances, 5 burner gas stove, wine fridge & pantry. Door off of the kitchen leads to the fenced rear yard with gorgeous, professional landscaping, which includes a patio that is great for summer soirees. Quick access from the kitchen to the rear garage and large parking pad. Renovated upper bathroom has travertine and slate tile. Custom Chesapeake closet. Spacious lower level has a classic full bath/shower with Italian tiled flooring. Wood flooring on the main and second levels. Custom, top down, bottom up blinds. All interior doors replaced with solid wood doors. Newer Pella windows & storm doors installed. Cedar closet. Floored attic provides plenty of storage space. Main level and upper hall has been freshly painted. Fireplaces are being sold as-is. Convenient to shops, restaurants, Towson Town Center, Towson Library, Belvedere Square and a short drive to downtown Baltimore. Minutes to the Interstate. Walk to the Rodgers Forge Tot Lot on Blenheim Road.
Location
State MD
County Baltimore
Zoning R
Rooms
Other Rooms Living Room, Dining Room, Primary Bedroom, Bedroom 2, Bedroom 3, Kitchen, Family Room, Bathroom 1, Bathroom 2
Basement Heated, Improved, Sump Pump, Rear Entrance, Windows, Partially Finished
Interior
Interior Features Built-Ins, Ceiling Fan(s), Floor Plan - Open, Floor Plan - Traditional, Kitchen - Gourmet, Kitchen - Island, Kitchen - Table Space, Stall Shower, Upgraded Countertops, Tub Shower, Wood Floors, Window Treatments, Chair Railings, Crown Moldings, Pantry, Recessed Lighting
Hot Water Natural Gas
Heating Radiator
Cooling Central A/C, Ceiling Fan(s)
Flooring Hardwood, Ceramic Tile, Carpet
Fireplaces Number 2
Fireplaces Type Brick, Mantel(s), Screen, Fireplace - Glass Doors
Equipment Built-In Microwave, Dishwasher, Disposal, Refrigerator, Icemaker, Oven/Range - Gas, Stainless Steel Appliances, Water Heater, Dryer - Front Loading, Washer - Front Loading, Exhaust Fan
Fireplace Y
Window Features Screens
Appliance Built-In Microwave, Dishwasher, Disposal, Refrigerator, Icemaker, Oven/Range - Gas, Stainless Steel Appliances, Water Heater, Dryer - Front Loading, Washer - Front Loading, Exhaust Fan
Heat Source Natural Gas
Exterior
Exterior Feature Patio(s), Porch(es)
Garage Garage - Rear Entry
Garage Spaces 1.0
Fence Partially, Picket, Wood, Rear
Waterfront N
Water Access N
Roof Type Slate
Accessibility None
Porch Patio(s), Porch(es)
Total Parking Spaces 1
Garage Y
Building
Lot Description Front Yard, Rear Yard, SideYard(s)
Story 3
Sewer Public Sewer
Water Public
Architectural Style Traditional
Level or Stories 3
Additional Building Above Grade, Below Grade
New Construction N
Schools
Elementary Schools Rodgers Forge
Middle Schools Dumbarton
High Schools Towson High Law & Public Policy
School District Baltimore County Public Schools
Others
Senior Community No
Tax ID 04090907411040
Ownership Fee Simple
SqFt Source Assessor
Special Listing Condition Standard
Read Less Info
Want to know what your home might be worth? Contact us for a FREE valuation!

Our team is ready to help you sell your home for the highest possible price ASAP

Bought with Laurie M Karll • Keller Williams Legacy
GET MORE INFORMATION

Agent | License ID: 0787303
129 CHESTER AVE., MOORESTOWN, Jersey, 08057, United States







