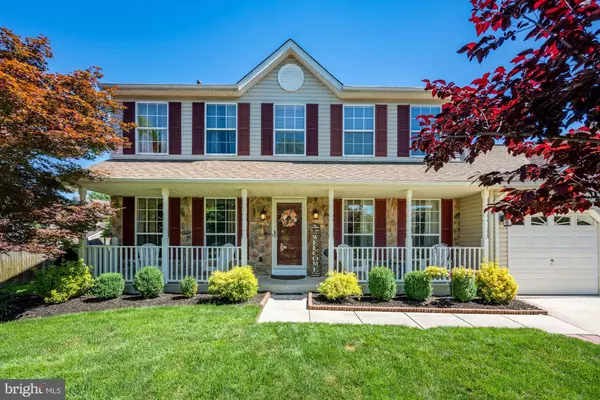$471,500
$495,000
4.7%For more information regarding the value of a property, please contact us for a free consultation.
4 Beds
3 Baths
2,936 SqFt
SOLD DATE : 08/30/2021
Key Details
Sold Price $471,500
Property Type Single Family Home
Sub Type Detached
Listing Status Sold
Purchase Type For Sale
Square Footage 2,936 sqft
Price per Sqft $160
Subdivision Brookside
MLS Listing ID NJBL2000846
Sold Date 08/30/21
Style Colonial
Bedrooms 4
Full Baths 2
Half Baths 1
HOA Fees $59/ann
HOA Y/N Y
Abv Grd Liv Area 2,136
Originating Board BRIGHT
Year Built 1993
Annual Tax Amount $10,664
Tax Year 2020
Lot Size 0.255 Acres
Acres 0.26
Lot Dimensions 0.00 x 0.00
Property Sub-Type Detached
Property Description
Wow! The curb appeal alone will stop you in your tracks! So much to offer in this well maintained colonial home in the desirable Medford community of Brookside. The many features include charming front porch w/ vinyl posts & railings, freshly painted w/ neutral colors, hardwood flooring, six-paneled doors, many windows for natural light to stream through, open living room & dining room, eat-in kitchen w/ stainless steel & black appliances included, bumped out sitting area w/ newer sliding door, an abundance of cabinetry, center island, pantry & recessed lighting, large family room w/ gas fireplace, refreshed powder room w/ updated vanity w/ granite top, double door entry into the spacious main bedroom suite w/ vaulted ceiling, ceiling fan w/ lighting, walk-in closet & double closet, main bathroom w/ double sinks & soaking tub, three other generous sized bedrooms w/ ceiling fans share a well-appointed hall bathroom w/ double sinks w/ granite top, linen closet & tile flooring, finished basement w/ entertaining area/gaming area, play area, exercise area, office & plenty of room for storage, main floor laundry room w/ utility sink, two car garage w/ automatic opener & pull down stair case to floored attic for more storage, large fully fenced backyard great for entertaining w/ freshly painted deck, paver walk way & shed, inground sprinkler system in front, back & side yards & professionally landscaped. The roof is only 8 years old (old roof removed so only 1 layer) & the HVAC is only about 9 years old. All the ducts were extensively cleaned in Jan. 2020 & a bipolar ionization system was installed on the HVAC. Enjoy the association amenities w/ the walking/jogging path, softball/baseball field, basketball courts, tennis courts & tot lots. You get all of the above, a light, bright & airy floor plan, an excellent school system, downtown historic Medford festivities & close proximity to eateries, shopping & major highways! Easy commute to Routes 70, 73, 206, 541, 295, NJTP, as well as Philly Airport, NYC & the Jersey Shore. One Year Home Warranty Included & Seller offering $5000 credit towards flooring allowance with an acceptable offer.
Location
State NJ
County Burlington
Area Medford Twp (20320)
Zoning GMN
Rooms
Basement Drainage System, Full, Fully Finished, Interior Access
Interior
Interior Features Attic, Ceiling Fan(s), Dining Area, Family Room Off Kitchen, Kitchen - Eat-In, Kitchen - Island, Pantry, Primary Bath(s), Recessed Lighting, Soaking Tub, Stall Shower, Tub Shower, Walk-in Closet(s), Wood Floors
Hot Water Natural Gas
Heating Central, Forced Air
Cooling Central A/C, Ceiling Fan(s)
Flooring Hardwood
Fireplaces Number 1
Fireplaces Type Gas/Propane, Mantel(s)
Equipment Built-In Microwave, Dishwasher, Disposal, Oven - Self Cleaning, Oven/Range - Gas, Refrigerator, Stainless Steel Appliances
Fireplace Y
Appliance Built-In Microwave, Dishwasher, Disposal, Oven - Self Cleaning, Oven/Range - Gas, Refrigerator, Stainless Steel Appliances
Heat Source Natural Gas
Laundry Main Floor
Exterior
Exterior Feature Deck(s), Porch(es)
Parking Features Built In, Garage - Front Entry, Garage Door Opener, Inside Access
Garage Spaces 6.0
Fence Fully, Wood
Utilities Available Cable TV, Phone
Amenities Available Baseball Field, Basketball Courts, Common Grounds, Jog/Walk Path, Picnic Area, Tennis Courts, Tot Lots/Playground
Water Access N
Accessibility None
Porch Deck(s), Porch(es)
Attached Garage 2
Total Parking Spaces 6
Garage Y
Building
Lot Description Front Yard, Landscaping, Rear Yard, SideYard(s)
Story 2
Sewer Public Sewer
Water Public
Architectural Style Colonial
Level or Stories 2
Additional Building Above Grade, Below Grade
New Construction N
Schools
Elementary Schools Kirbys Mill E.S.
Middle Schools Medford Township Memorial
High Schools Shawnee H.S.
School District Medford Township Public Schools
Others
HOA Fee Include Common Area Maintenance
Senior Community No
Tax ID 20-00803 02-00016
Ownership Fee Simple
SqFt Source Assessor
Special Listing Condition Standard
Read Less Info
Want to know what your home might be worth? Contact us for a FREE valuation!

Our team is ready to help you sell your home for the highest possible price ASAP

Bought with Allison DeVita • Coldwell Banker Realty
GET MORE INFORMATION
Agent | License ID: 0787303
129 CHESTER AVE., MOORESTOWN, Jersey, 08057, United States







