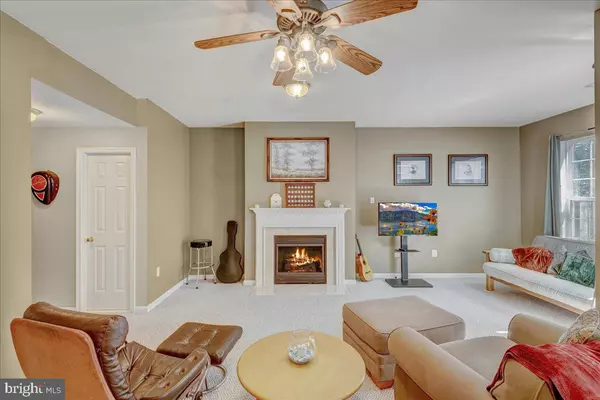$455,000
$439,000
3.6%For more information regarding the value of a property, please contact us for a free consultation.
3 Beds
4 Baths
2,506 SqFt
SOLD DATE : 09/20/2021
Key Details
Sold Price $455,000
Property Type Townhouse
Sub Type Interior Row/Townhouse
Listing Status Sold
Purchase Type For Sale
Square Footage 2,506 sqft
Price per Sqft $181
Subdivision Crossroads Village
MLS Listing ID VAPW2005622
Sold Date 09/20/21
Style Colonial
Bedrooms 3
Full Baths 2
Half Baths 2
HOA Fees $101/qua
HOA Y/N Y
Abv Grd Liv Area 1,856
Originating Board BRIGHT
Year Built 2002
Annual Tax Amount $4,962
Tax Year 2021
Lot Size 1,716 Sqft
Acres 0.04
Property Description
WOW!! With OVER 2,700+ SQFT you do not want to miss out on this beauty. Stunning townhome located here in Crossroads Village community. The seller is the original owner & has taken great care of the property.
This one car garage townhome backs to trees and features 3 finished levels, 3 bedrooms, 2 full baths and 1 half bath. Stainless steel appliances, Carpets have been professionally cleaned, & the main level was just freshly painted.
Tons of natural light fill this home making you feel right at ease. SPACIOUS walkout basement & living area with bump out. Upper level has primary bedroom with bump out adding tons of extra space to the bedroom, walk-in closet, double doors open to large primary bathroom with separate soaking tub, stand-alone shower, and dual sinks. Two additional bedrooms and full bath are also located on the upper level. This home is close by to I 66 & multiple shopping centers. Hurry & grab your agent you do not want to miss out on this GEM.
Location
State VA
County Prince William
Zoning R16
Rooms
Basement Rear Entrance
Main Level Bedrooms 3
Interior
Interior Features Ceiling Fan(s)
Hot Water Natural Gas
Cooling Central A/C
Fireplaces Number 1
Equipment Dishwasher, Disposal, Dryer, Refrigerator, Stove, Washer, Icemaker
Appliance Dishwasher, Disposal, Dryer, Refrigerator, Stove, Washer, Icemaker
Heat Source Electric
Exterior
Garage Garage Door Opener
Garage Spaces 1.0
Amenities Available Club House, Pool - Outdoor, Tennis Courts
Waterfront N
Water Access N
Accessibility None
Attached Garage 1
Total Parking Spaces 1
Garage Y
Building
Story 3
Sewer Public Sewer
Water Public
Architectural Style Colonial
Level or Stories 3
Additional Building Above Grade, Below Grade
New Construction N
Schools
Elementary Schools Tyler
Middle Schools Bull Run
High Schools Battlefield
School District Prince William County Public Schools
Others
HOA Fee Include Common Area Maintenance,Lawn Care Front,Snow Removal,Trash
Senior Community No
Tax ID 7397-48-5875
Ownership Fee Simple
SqFt Source Assessor
Special Listing Condition Standard
Read Less Info
Want to know what your home might be worth? Contact us for a FREE valuation!

Our team is ready to help you sell your home for the highest possible price ASAP

Bought with Nguyen D Pham • United Real Estate
GET MORE INFORMATION

Agent | License ID: 0787303
129 CHESTER AVE., MOORESTOWN, Jersey, 08057, United States







