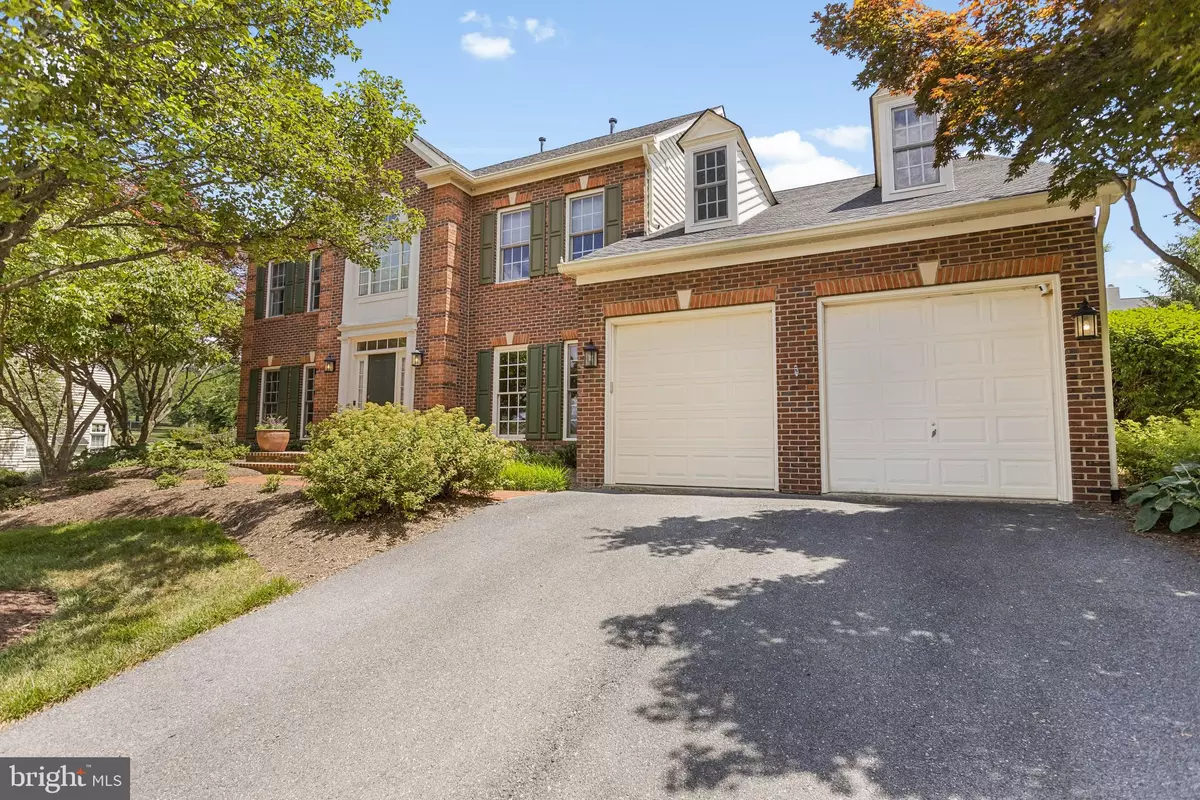$800,000
$799,995
For more information regarding the value of a property, please contact us for a free consultation.
4 Beds
5 Baths
5,194 SqFt
SOLD DATE : 09/17/2021
Key Details
Sold Price $800,000
Property Type Single Family Home
Sub Type Detached
Listing Status Sold
Purchase Type For Sale
Square Footage 5,194 sqft
Price per Sqft $154
Subdivision Fairways At Holly Hill
MLS Listing ID MDFR2001542
Sold Date 09/17/21
Style Traditional
Bedrooms 4
Full Baths 4
Half Baths 1
HOA Fees $97/qua
HOA Y/N Y
Abv Grd Liv Area 3,908
Originating Board BRIGHT
Year Built 1999
Annual Tax Amount $6,859
Tax Year 2021
Lot Size 0.488 Acres
Acres 0.49
Property Description
Absolutely stunning single family home situated on an amazing lot in the heart of the sought-after Holly Hills golf course community. This 5,746 sq. foot home features 4 bedrooms, 4 full baths, 1 half bath, an attached 2-car garage, an updated gourmet kitchen with quartz countertops that flows into the family room with vaulted ceilings and fireplace, large office with custom bookshelves, a formal dining room, an unbelievable sunroom with a wood burning fireplace that walks out to backyard, a charming master bedroom with huge walk-in closet and master bath with double vanities and jacuzzi tub, tons of natural light, recessed lighting, crown molding throughout home, a finished basement with a full bath and lots of room for storage and a remarkable landscaped yard with lovely curb appeal. Spend your nights entertaining in a private backyard that features a composite deck with awning for shade and a huge stone patio. This well-desired golf course community is a great commuter location and minutes from historic downtown Frederick, shops, restaurants and much more. See link to virtual and 3D tour!
Location
State MD
County Frederick
Zoning R1
Rooms
Basement Fully Finished
Interior
Interior Features Ceiling Fan(s)
Hot Water Natural Gas
Heating Forced Air
Cooling Central A/C
Flooring Hardwood, Carpet, Slate
Fireplaces Number 2
Fireplaces Type Gas/Propane, Wood
Equipment Built-In Microwave, Dishwasher, Disposal, Dryer, Exhaust Fan, Refrigerator, Washer, Extra Refrigerator/Freezer, Icemaker, Oven - Wall, Stove
Furnishings No
Fireplace Y
Window Features Screens
Appliance Built-In Microwave, Dishwasher, Disposal, Dryer, Exhaust Fan, Refrigerator, Washer, Extra Refrigerator/Freezer, Icemaker, Oven - Wall, Stove
Heat Source Natural Gas
Laundry Lower Floor
Exterior
Exterior Feature Deck(s), Patio(s)
Garage Spaces 2.0
Utilities Available Natural Gas Available, Electric Available
Water Access N
Accessibility None
Porch Deck(s), Patio(s)
Total Parking Spaces 2
Garage N
Building
Story 2
Foundation Slab
Sewer Public Sewer
Water Public
Architectural Style Traditional
Level or Stories 2
Additional Building Above Grade, Below Grade
Structure Type Dry Wall,High
New Construction N
Schools
Elementary Schools Oakdale
Middle Schools Oakdale
High Schools Oakdale
School District Frederick County Public Schools
Others
Pets Allowed Y
Senior Community No
Tax ID 1109290257
Ownership Fee Simple
SqFt Source Assessor
Horse Property N
Special Listing Condition Standard
Pets Allowed No Pet Restrictions
Read Less Info
Want to know what your home might be worth? Contact us for a FREE valuation!

Our team is ready to help you sell your home for the highest possible price ASAP

Bought with Keith Mantel • TTR Sotheby's International Realty
GET MORE INFORMATION
Agent | License ID: 0787303
129 CHESTER AVE., MOORESTOWN, Jersey, 08057, United States







