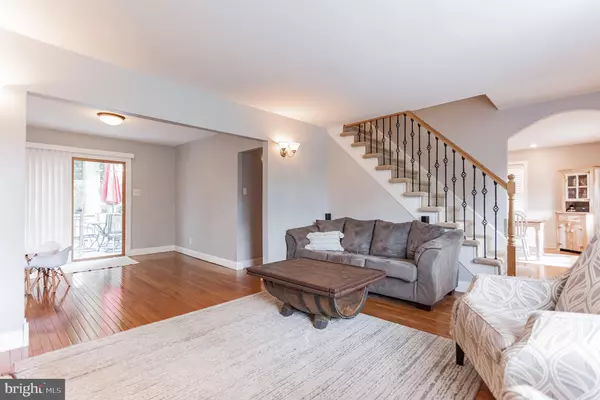$289,900
$289,900
For more information regarding the value of a property, please contact us for a free consultation.
2 Beds
2 Baths
1,432 SqFt
SOLD DATE : 11/05/2021
Key Details
Sold Price $289,900
Property Type Single Family Home
Sub Type Detached
Listing Status Sold
Purchase Type For Sale
Square Footage 1,432 sqft
Price per Sqft $202
Subdivision None Available
MLS Listing ID NJBL2004356
Sold Date 11/05/21
Style Cape Cod
Bedrooms 2
Full Baths 2
HOA Y/N N
Abv Grd Liv Area 1,432
Originating Board BRIGHT
Year Built 1953
Annual Tax Amount $5,456
Tax Year 2020
Lot Size 0.640 Acres
Acres 0.64
Lot Dimensions 100.00 x 279.00
Property Description
Location, Location, Location! At 508 Masonville Rd you are minutes from the entrance of 295 for a quick commute to just about anywhere - the convenience is unmatched! Inside this adorable cape cod is plenty of space for a young family or empty nester. Inside the home, in just about every room, you will see tons of natural light pouring in through the windows. The downstairs features seamless hardwood floors flowing from room to room. The kitchen is spacious with tile flooring & stainless steel appliances. Off of the kitchen is a separate laundry room/mud room with exterior access & plenty of storage. There is a full bathroom on the main level with new tile flooring & a tub shower. Upstairs are two bedrooms and a full bathroom featuring tile flooring and a brand new stall shower. The main level of the home also provides access to the full unfinished basement which can easily be finished to provide more living space. New hot water heater 2021. Out the back door, standing on the oversized deck you can see the entire BACKYARD OF YOUR DREAMS complete with a fully fenced yard for the fur babies, a storage shed, mature trees & an in ground pool ready to enjoy THIS SUMMER! Don't delay on scheduling your private tour!
Location
State NJ
County Burlington
Area Mount Laurel Twp (20324)
Zoning RESIDENTIAL
Rooms
Basement Interior Access, Unfinished
Interior
Interior Features Dining Area, Formal/Separate Dining Room, Kitchen - Island, Recessed Lighting, Skylight(s), Stall Shower, Tub Shower, Wainscotting, Window Treatments
Hot Water Electric
Heating Forced Air
Cooling Central A/C
Flooring Hardwood, Ceramic Tile, Laminated
Fireplaces Number 1
Fireplaces Type Brick, Wood
Equipment Dishwasher, Dryer - Front Loading, Washer - Front Loading, Stainless Steel Appliances, Refrigerator, Stove, Oven/Range - Electric
Fireplace Y
Appliance Dishwasher, Dryer - Front Loading, Washer - Front Loading, Stainless Steel Appliances, Refrigerator, Stove, Oven/Range - Electric
Heat Source Oil
Laundry Main Floor, Has Laundry
Exterior
Exterior Feature Patio(s), Deck(s)
Garage Spaces 4.0
Fence Fully
Pool Concrete, In Ground
Water Access N
Accessibility 2+ Access Exits
Porch Patio(s), Deck(s)
Total Parking Spaces 4
Garage N
Building
Story 2
Sewer On Site Septic
Water Public
Architectural Style Cape Cod
Level or Stories 2
Additional Building Above Grade, Below Grade
New Construction N
Schools
School District Mount Laurel Township Public Schools
Others
Senior Community No
Tax ID 24-00212-00003
Ownership Fee Simple
SqFt Source Assessor
Acceptable Financing Cash, Conventional, FHA, VA
Horse Property N
Listing Terms Cash, Conventional, FHA, VA
Financing Cash,Conventional,FHA,VA
Special Listing Condition Standard
Read Less Info
Want to know what your home might be worth? Contact us for a FREE valuation!

Our team is ready to help you sell your home for the highest possible price ASAP

Bought with Christina Kaplun • RE/MAX Our Town
GET MORE INFORMATION

Agent | License ID: 0787303
129 CHESTER AVE., MOORESTOWN, Jersey, 08057, United States







