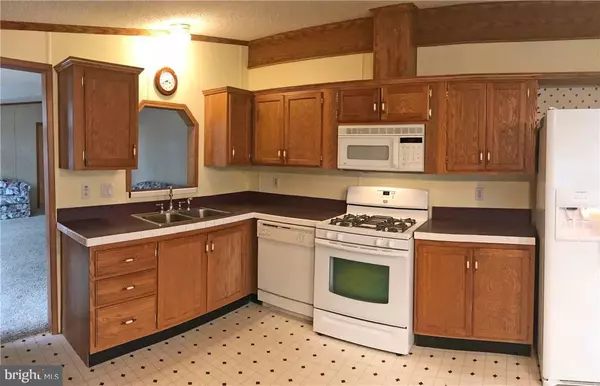$78,000
$82,500
5.5%For more information regarding the value of a property, please contact us for a free consultation.
3 Beds
2 Baths
1,200 SqFt
SOLD DATE : 04/09/2018
Key Details
Sold Price $78,000
Property Type Manufactured Home
Sub Type Manufactured
Listing Status Sold
Purchase Type For Sale
Square Footage 1,200 sqft
Price per Sqft $65
Subdivision Angola Estates
MLS Listing ID 1001035262
Sold Date 04/09/18
Style Other
Bedrooms 3
Full Baths 2
HOA Y/N N
Abv Grd Liv Area 1,200
Originating Board SCAOR
Year Built 1996
Lot Size 4,356 Sqft
Acres 0.1
Lot Dimensions approximate
Property Description
House is close to clubhouse & one of the two community pools! You are going to love this floor plan. Living room is accented by a multi-pitched vaulted ceiling. Spacious eat-in kitchen adjoins a morning room w/sliders out to the screened porch (custom-made, winter-weather window covers makes this space 3-season). Kitchen features gas range, built-in microwave, dishwasher & double-door fridge w/ice maker. Split bedroom. Master bedroom has walk-in closet & the bath features a soaking tub & separate shower. Separate laundry room w/side-by-side washer/dryer & scrub sink. Super-sized shed has electric & is large enough if you want to park your golf cart in there. Marina community w/boat ramp and kayak/canoe launch. 10 miles to beach. Lot Rent $670/mt. (Buyer may choose either 1 Yr or 10 Yr renewable lease at final settlement) Park Application Required, with acceptance based on: 1)Income Verification; 2)Credit Bureau Score, including debt-to-income ratio; 3)Clean Criminal Background Check.
Location
State DE
County Sussex
Area Indian River Hundred (31008)
Interior
Interior Features Kitchen - Eat-In, Combination Kitchen/Living, Ceiling Fan(s), Skylight(s), Window Treatments
Hot Water Electric
Heating Forced Air, Propane
Cooling Central A/C
Flooring Carpet, Vinyl
Equipment Dishwasher, Dryer - Electric, Icemaker, Refrigerator, Microwave, Oven/Range - Gas, Washer, Water Heater
Furnishings No
Fireplace N
Window Features Insulated,Screens
Appliance Dishwasher, Dryer - Electric, Icemaker, Refrigerator, Microwave, Oven/Range - Gas, Washer, Water Heater
Heat Source Bottled Gas/Propane
Exterior
Exterior Feature Porch(es), Screened
Garage Spaces 2.0
Pool Other
Utilities Available Cable TV Available
Amenities Available Basketball Courts, Boat Ramp, Boat Dock/Slip, Community Center, Marina/Marina Club, Pier/Dock, Tot Lots/Playground, Swimming Pool, Tennis Courts, Water/Lake Privileges
Waterfront N
Water Access Y
Roof Type Architectural Shingle
Porch Porch(es), Screened
Total Parking Spaces 2
Garage N
Building
Lot Description Landscaping
Story 1
Foundation Pillar/Post/Pier, Crawl Space
Sewer Private Sewer
Water Public
Architectural Style Other
Level or Stories 1
Additional Building Above Grade
Structure Type Vaulted Ceilings
New Construction N
Schools
School District Cape Henlopen
Others
Tax ID 234-12.00-7.00-45708
Ownership Leasehold
SqFt Source Estimated
Acceptable Financing Cash, Conventional
Listing Terms Cash, Conventional
Financing Cash,Conventional
Read Less Info
Want to know what your home might be worth? Contact us for a FREE valuation!

Our team is ready to help you sell your home for the highest possible price ASAP

Bought with SHERRI BIGELOW • SEA BOVA ASSOCIATES INC.
GET MORE INFORMATION

Agent | License ID: 0787303
129 CHESTER AVE., MOORESTOWN, Jersey, 08057, United States







